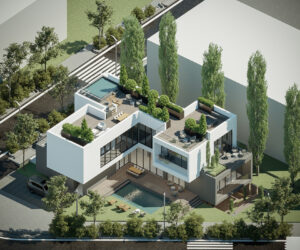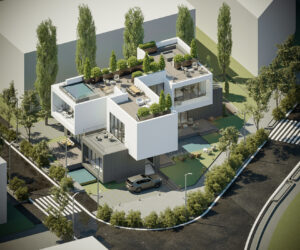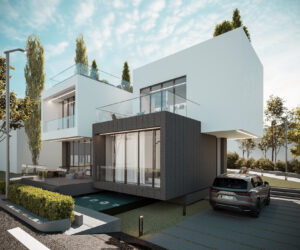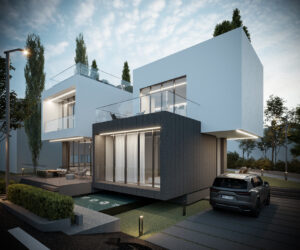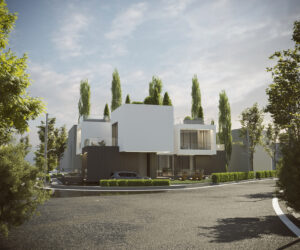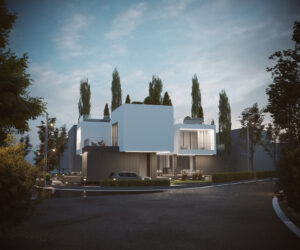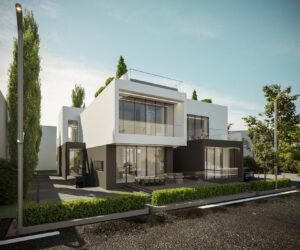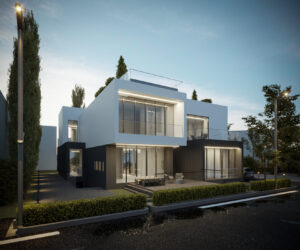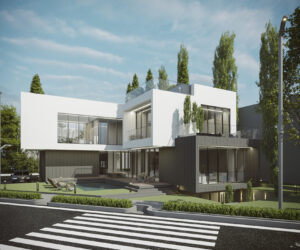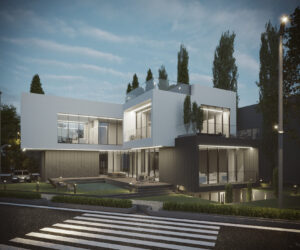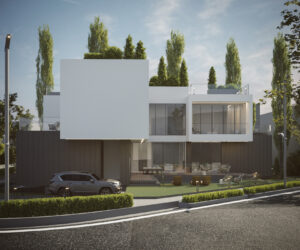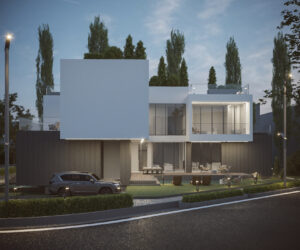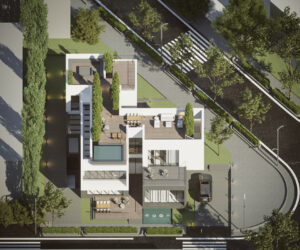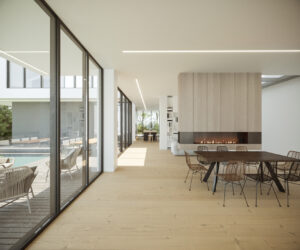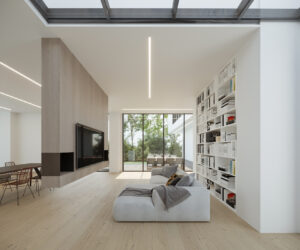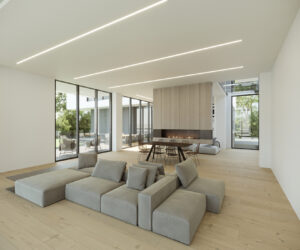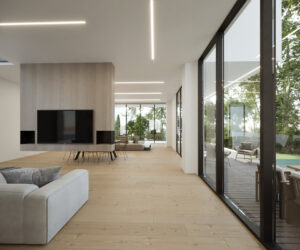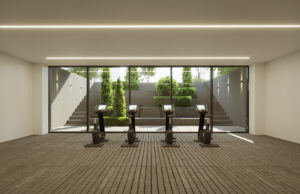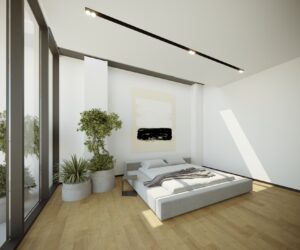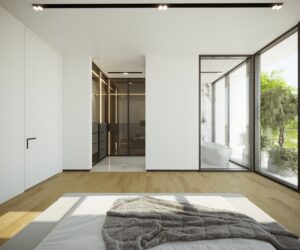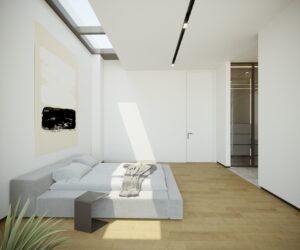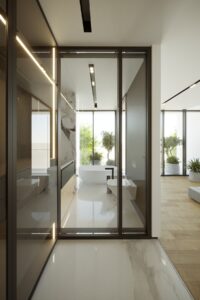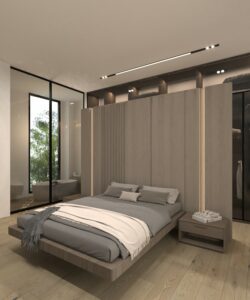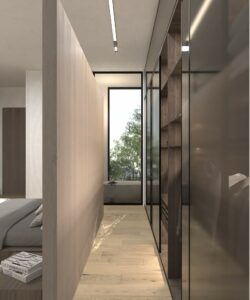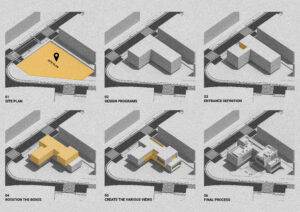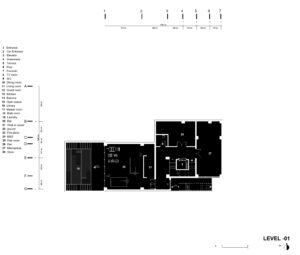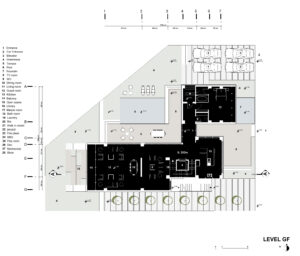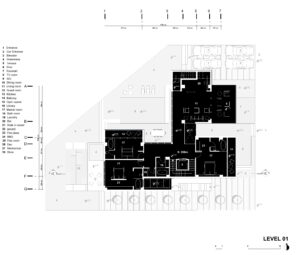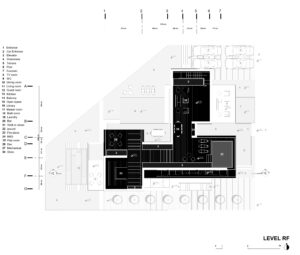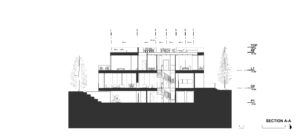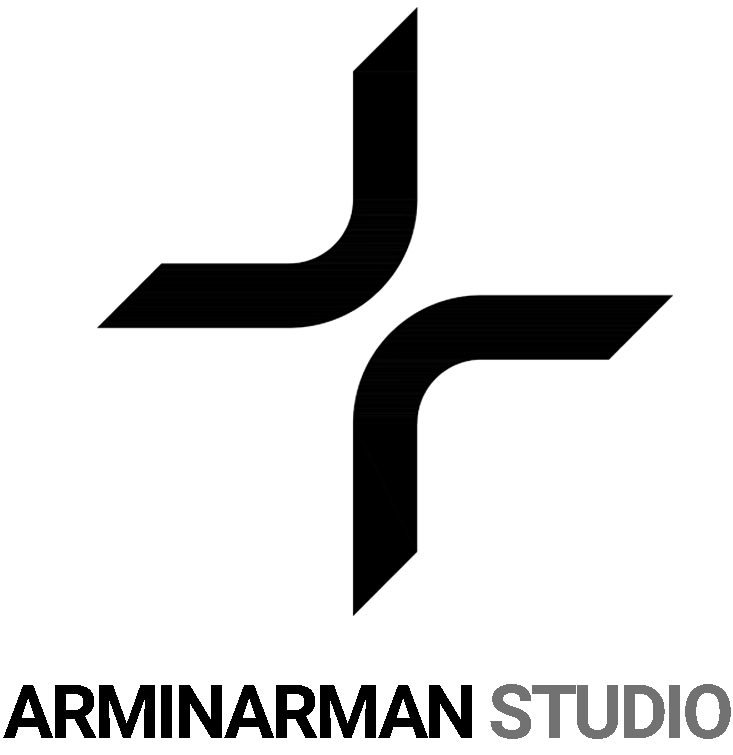villa the box
- TYPE : Villa
- LOCATION : Salmanshahr, Mazandaran, Iran
- DATE : 2024
- CLIENT : Private Sector
- AREA : 450 m²
- STATUS : unbuilt

design process
The “The Box” Villa is located on a 600-square-meter plot of land in the residential town of Salman Shahr, Mazandaran Province, in the northern part of the country. The primary objective of the design team was to create a villa that harmonizes with the tranquil environment of the town while maintaining a direct connection with the green landscape of the site. The architectural strategy of the project is to establish spatial independence for all the elements within the villa, such as the living spaces, bedrooms, kitchen, and guest room, followed by their strategic placement within the site. The arrangement of these volumes creates interstitial spaces that allow natural light and the green space of the site to penetrate into the interior, simultaneously providing optimal views from within to the exterior. Furthermore, the volumetric interplay of solid and voids in the facade contributes to the unique form of the project, while the incorporation of ceiling voids across different levels of the villa enhances the experience of expansive views from the interior to the exterior. This design approach fosters a direct relationship between all the internal and external spaces, emphasizing the significance of these connections and the new vistas that arise from the interplay of interior and exterior environments.
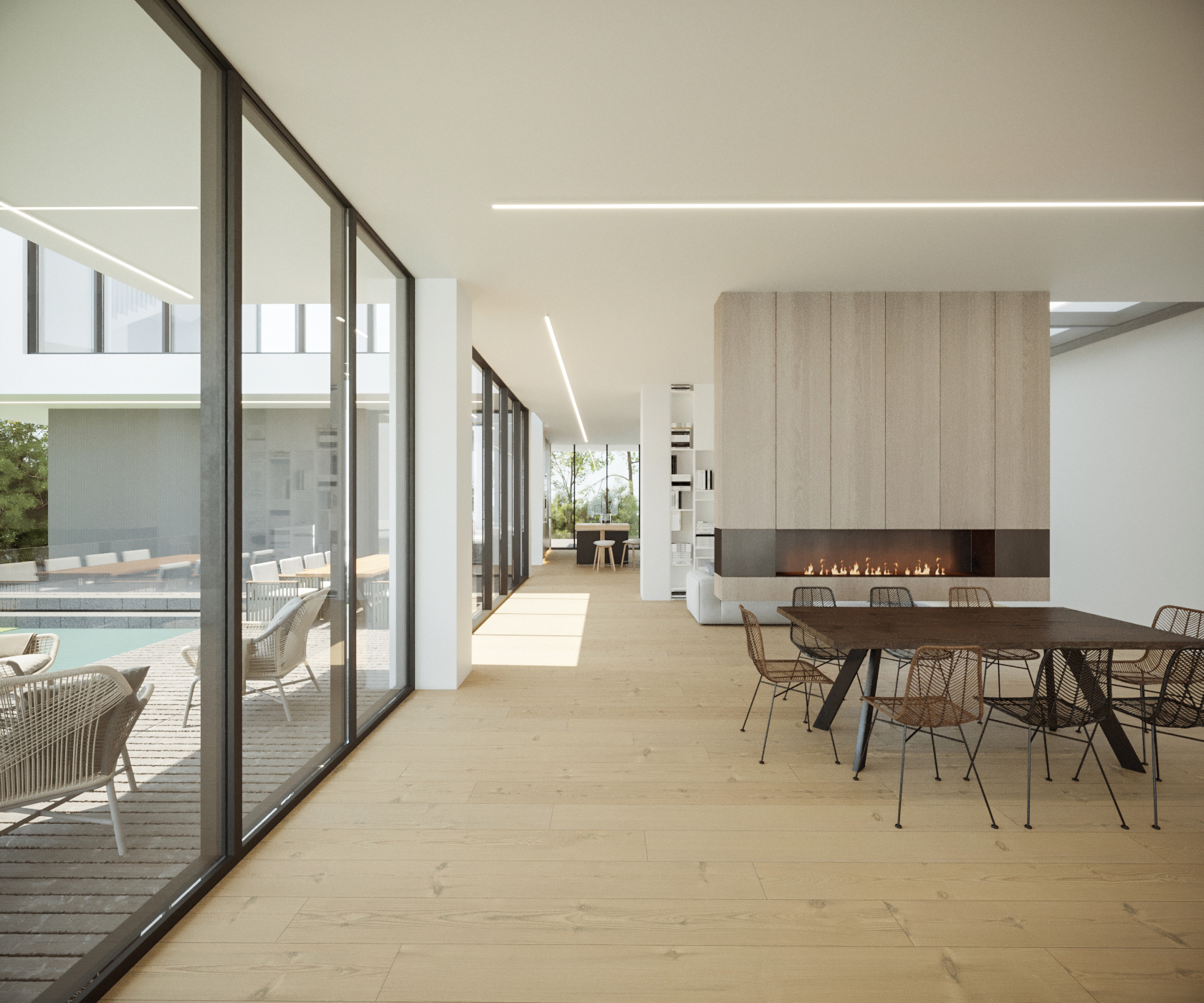
The project consists of two “L”-shaped volumes in plan. The “L” form in the northern part of the ground floor plan defines and separates the two main zones of the project: the service areas and the guest room. This spatial gap between the two zones helps to define the entrance while maintaining a welcoming atmosphere. It also functions to separate the service and hospitality areas from the guest zone. On the first floor, the rotation of the “L”-shaped volumes not only optimizes the views from different parts of the villa but also reinforces the creation of a distinctive and unique facade. Therefore, the “L”-shaped form and the rotation of the volumes on the first floor offer an effective response to spatial independence, with each volume and zone within the project retaining its own character and identity. The spatial interactions between these volumes generate a fresh sequence of spaces, creating a dynamic and engaging experience for the users within the villa.
renders
drawings


