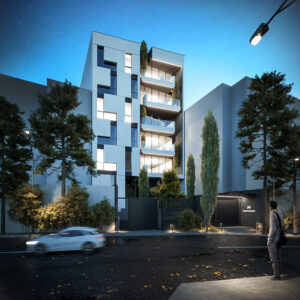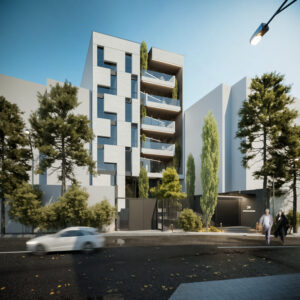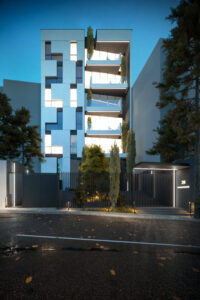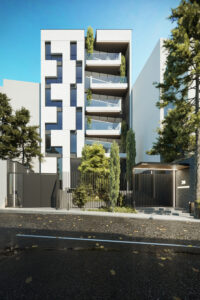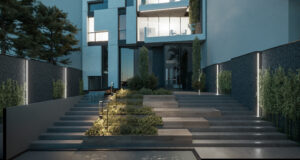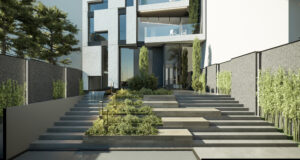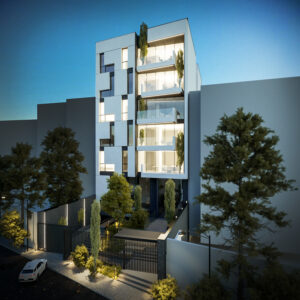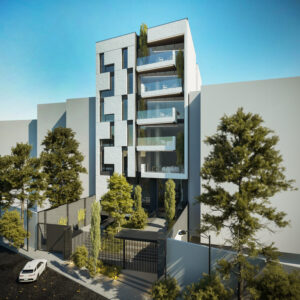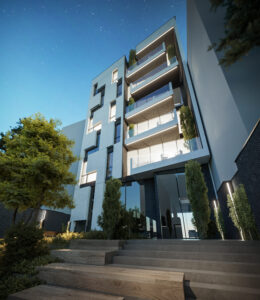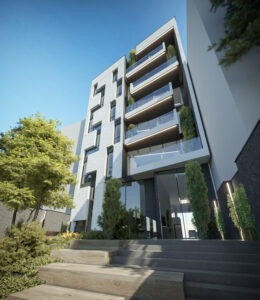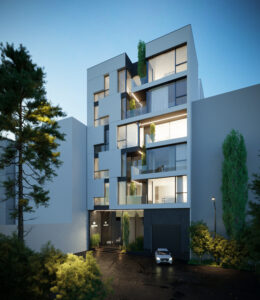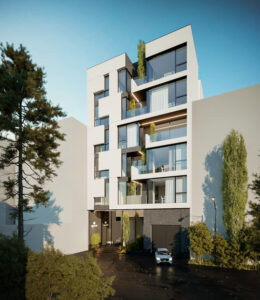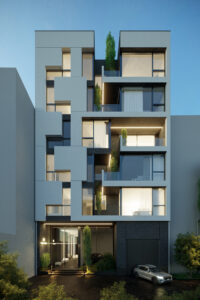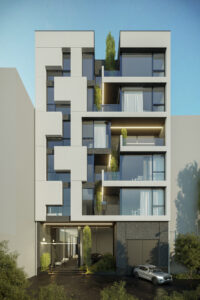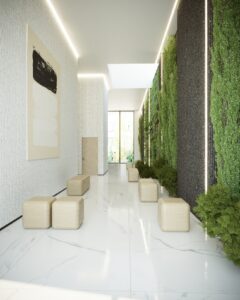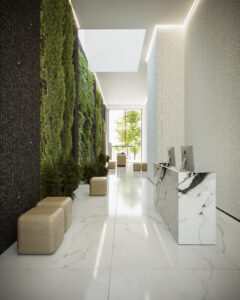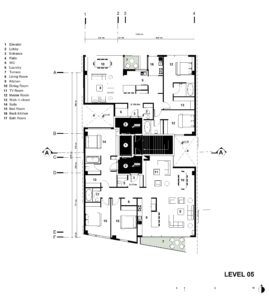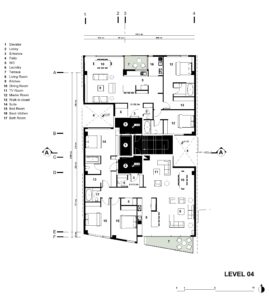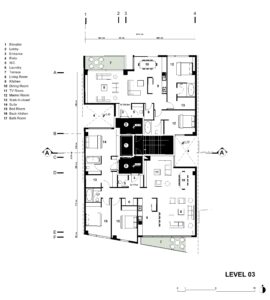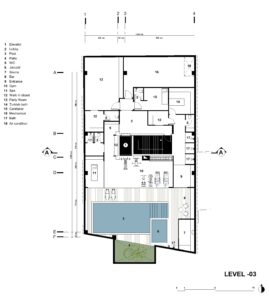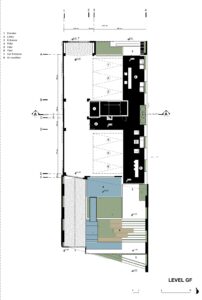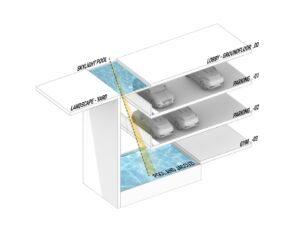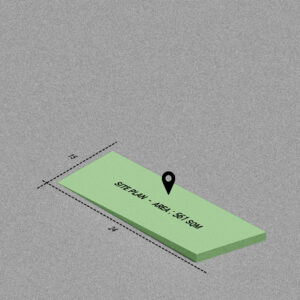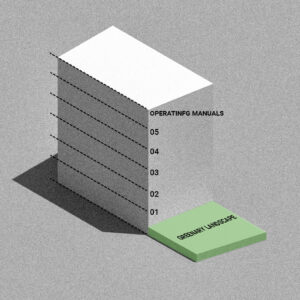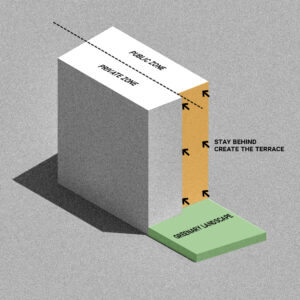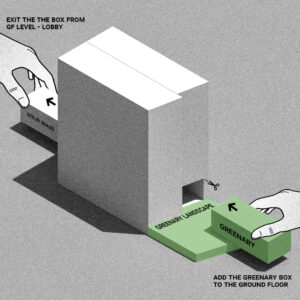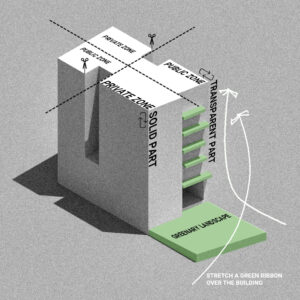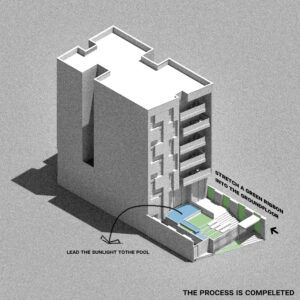shirin residential building
- TYPE : residential
- LOCATION : fereshteh, tehran, Iran
- DATE : 2024
- CLIENT : Private Sector
- AREA : 2600 m²
- STATUS : unbuilt

design process
Shirin Residential Building is located on a 561-square-meter plot in Agha Zagheri Street, Tehran. The building comprises five residential floors above ground and three basement floors. The site’s unique location, offering access from both the north and south passages, presented the design team with a range of opportunities and challenges. The project features two primary facades facing the north and south, leading the design team to focus on creating a harmonious and functional layout that meets the needs of the building’s users while ensuring that the form and views from both sides are balanced and iconic. To address this challenge, the design strategy involved marking the mass and space of the building in a way that allowed the units to be clearly defined in both the north and south sections. Vertical circulation and access spaces were placed in the central zone of the site, allowing for separate lobbies on each floor, optimal lighting for the spaces, and the removal of shared walls between units, which contributed to the overall functionality and comfort.

The project also faced the challenge of creating an iconic and distinct appearance while maintaining harmony across both facades. Ensuring privacy, maintaining visibility, and fostering communication between neighboring units were also key considerations. To resolve these issues, the design team opted to separate the public and private zones within both the plan and the facade, which ultimately contributed to a refined and cohesive design that fulfills both functional and aesthetic goals.
renders
drawings

