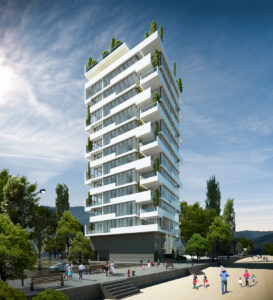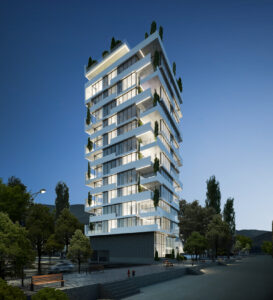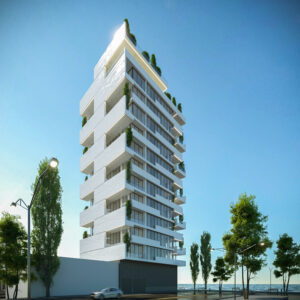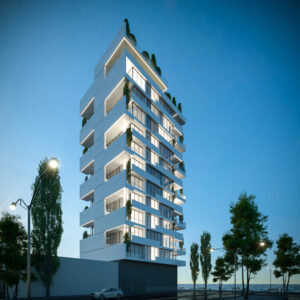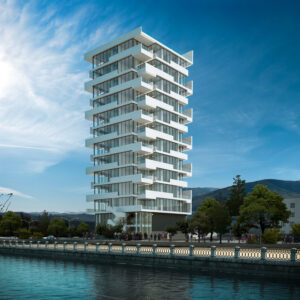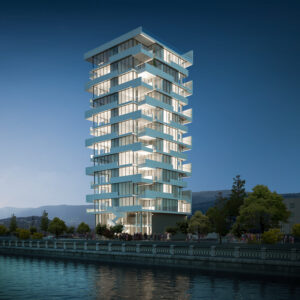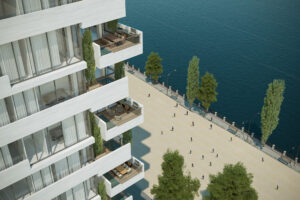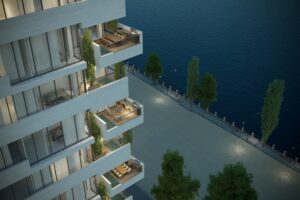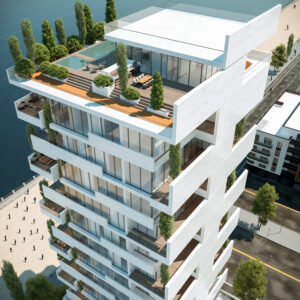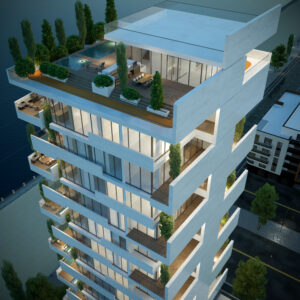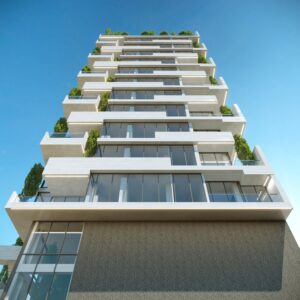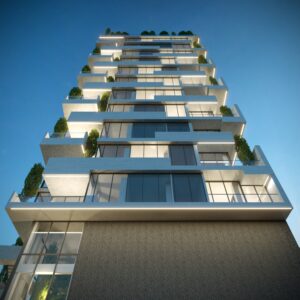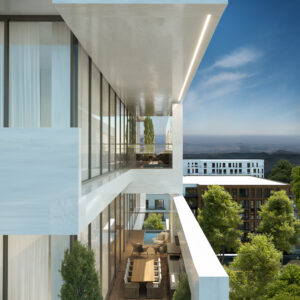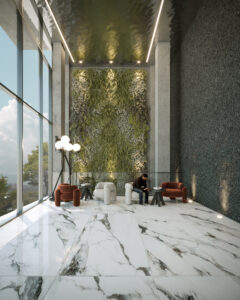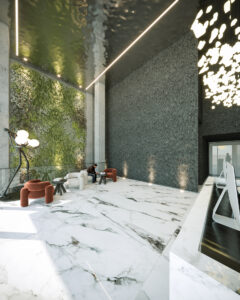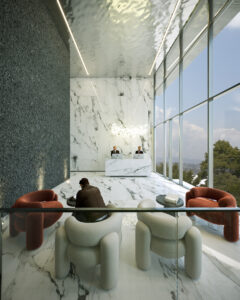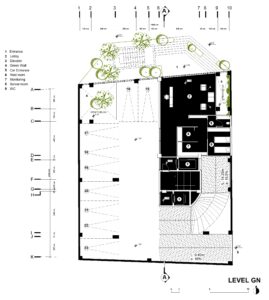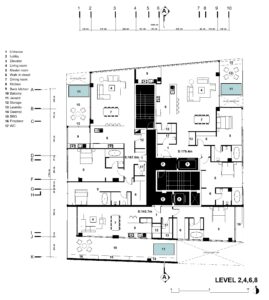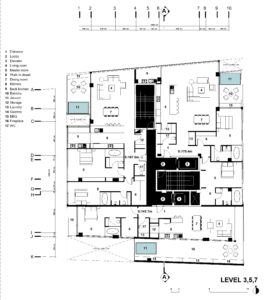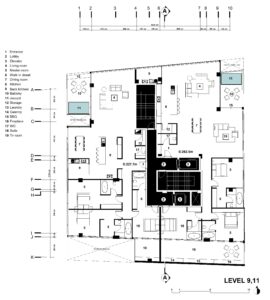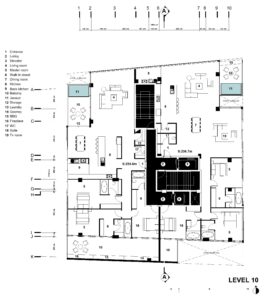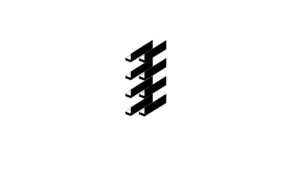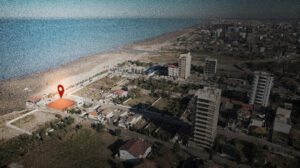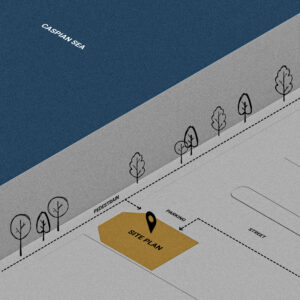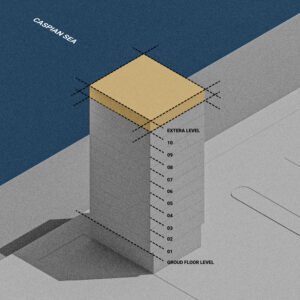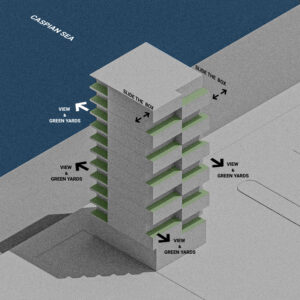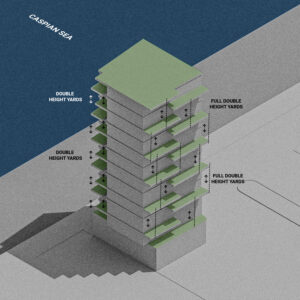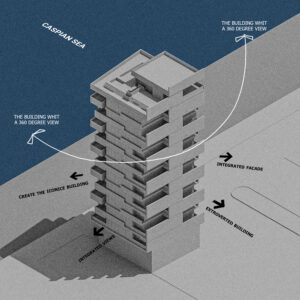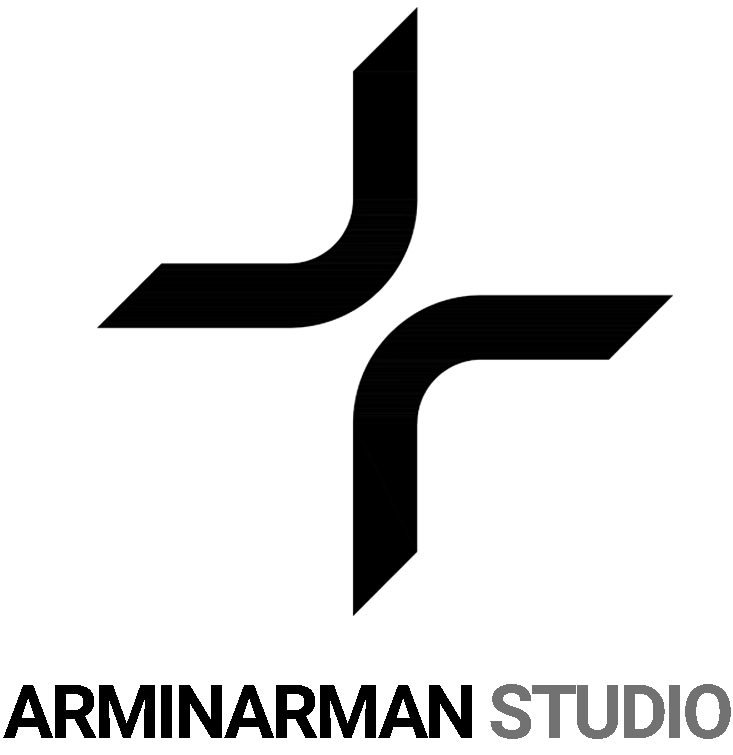him royan residential building
- TYPE : residential
- LOCATION : Royan, Mazandaran, Iran
- DATE : 2024
- CLIENT : Private Sector
- AREA : 7000 m²
- STATUS : unbuilt

design process
The placement of the recreational residential project of Haim in a context with diverse potentials has been a factor in the formation of ideas and creative thinking in design.By paying attention and studying the history of the country's temperate climate architecture, we come across a very stable architecture in line with nature, an extroverted architecture in which the three factors of people, home and nature are the main pillars of this type of architecture, the interaction and communication that These three main pillars are found to be very abundant and significant, so that the people of the northern climate of the country are always in contact with their neighboring units and in interaction with the environment and nature. It is very important. The main question is, how can this project implement and create the cultural and social interactions that are always found in the villa spaces and extroverted houses of the past in the history and architecture of this climate in the form of a relatively large-scale tower? On the other hand, due to the location of the land, providing north-south view for the units has been one of the main challenges of this project.
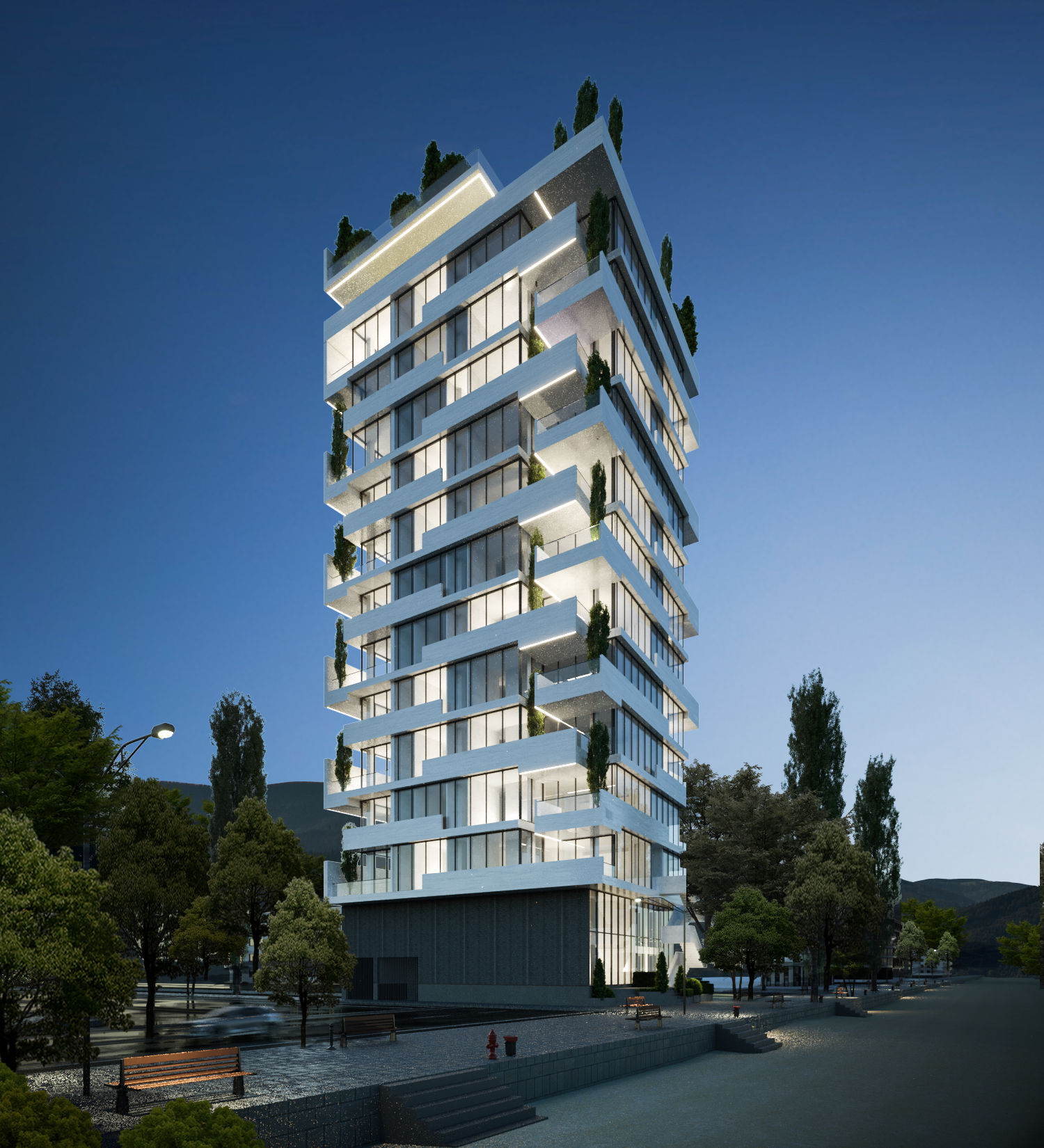
renders
drawings

