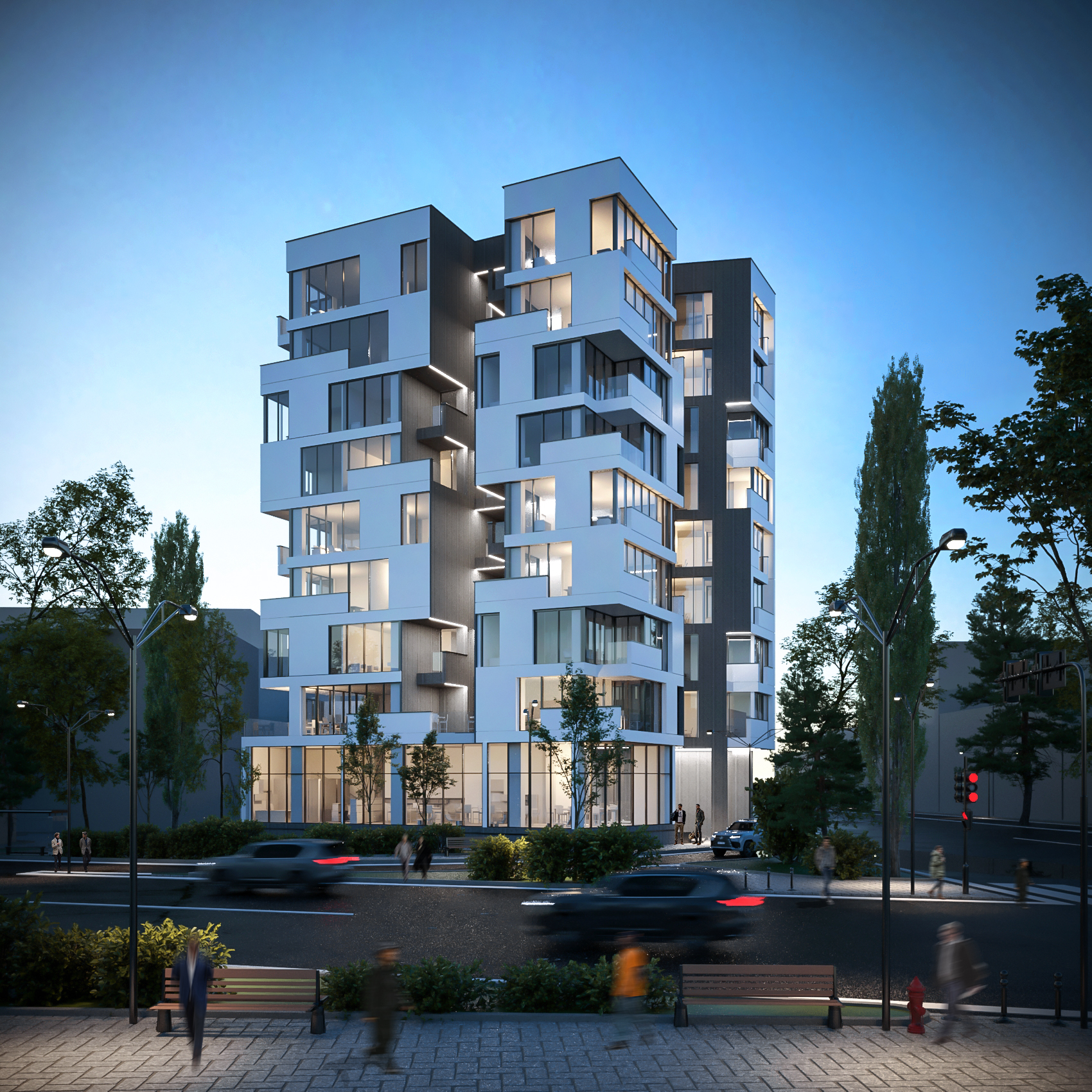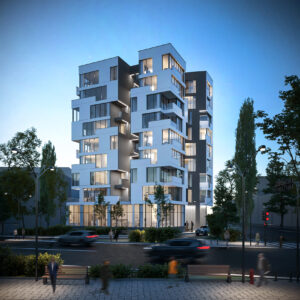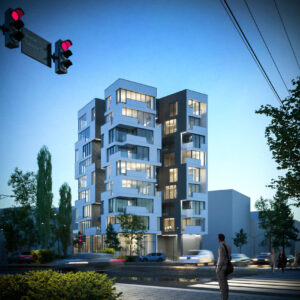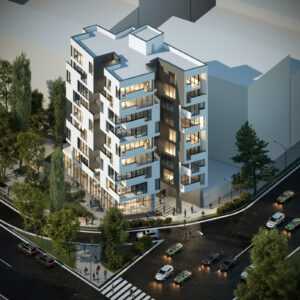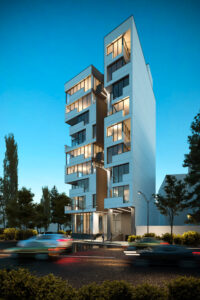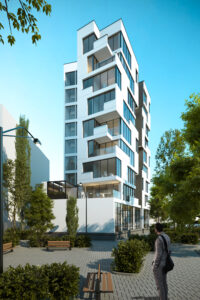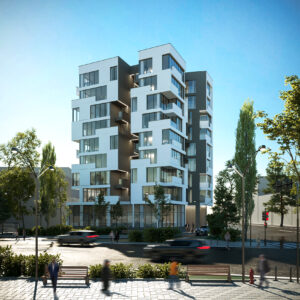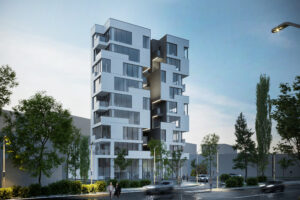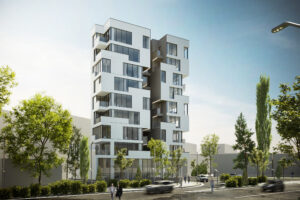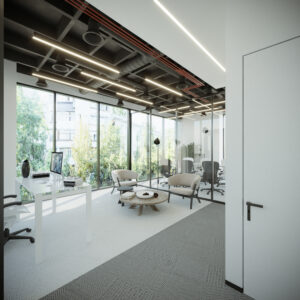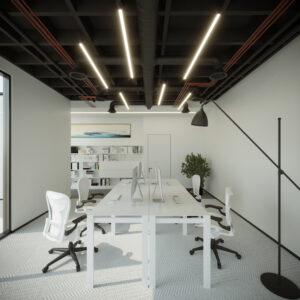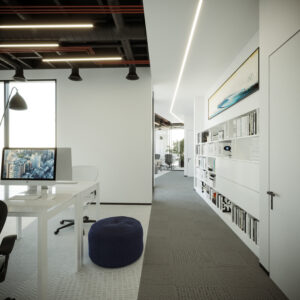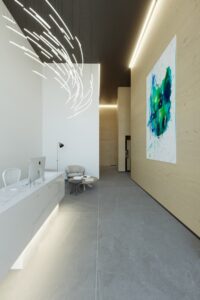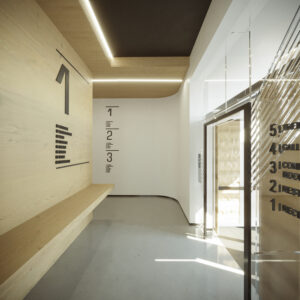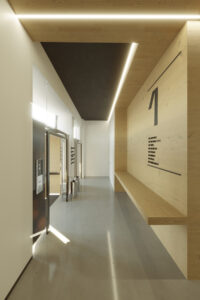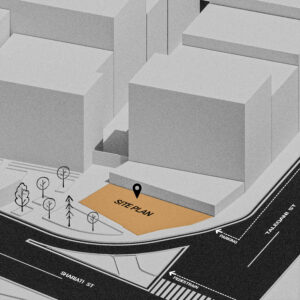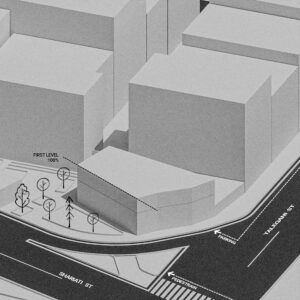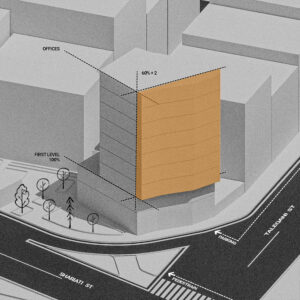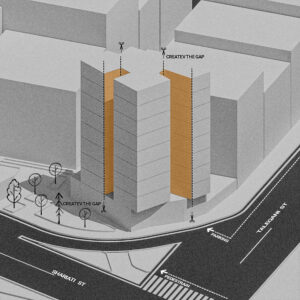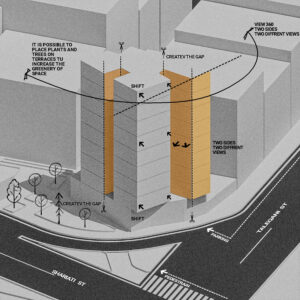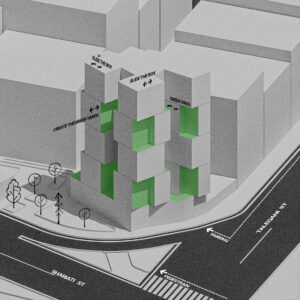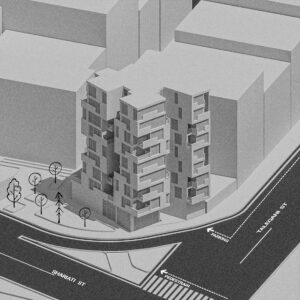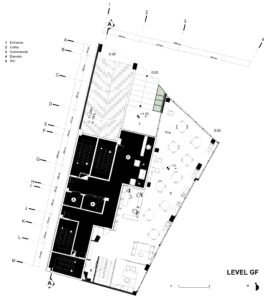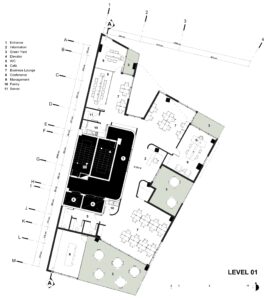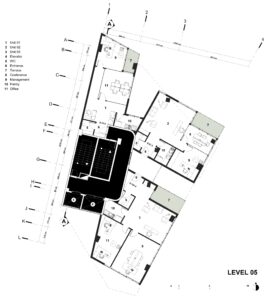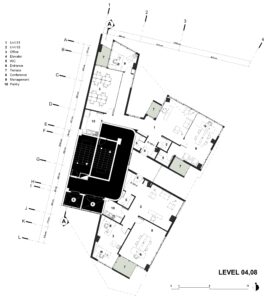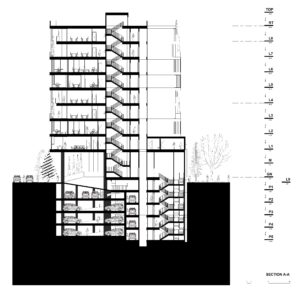taleghani office building
- TYPE : Office
- LOCATION : Taleghani , Tehran , Iran
- DATE : 2024
- CLIENT : Private Sector
- AREA : 5000 m²
- STATUS : unbuilt
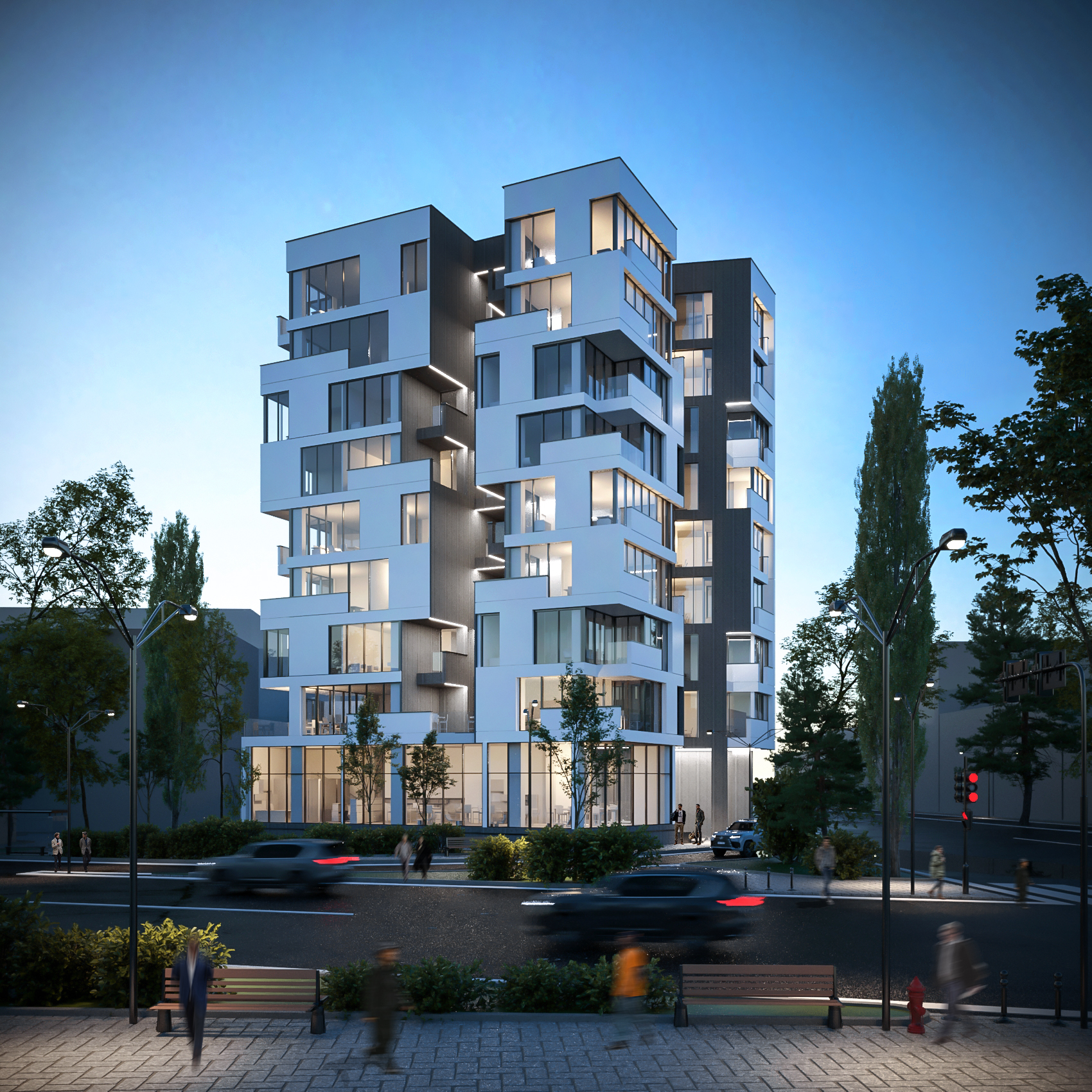
design process
Taleghani commercial office building on a land of 418 square meters includes: one and a half commercial floors on the ground floor, 8 office floors on the ground floor and 3 basement floors. on the other hand, the value of three views for a project located in the city of Tehran - a city with significant heights and heights and visual disturbance in the views - is one of the main challenges that the Taleghani office building has faced. is The location of the land, in terms of significant north-south and east-west visibility, is in such a way that it is in a noteworthy position compared to the surrounding buildings, which makes the building visible from Shariati Street (Khyaban Asl). in the east of the project) and Taleghani Street (the main street in the north of the project). The main question is, how can this project, despite its form, function and location, play its role as an active urban facade? Maybe we can achieve our desire by transforming into small active and intertwined three-dimensional forms and maintaining the integrity of the entire building. For this purpose, in order to achieve an iconic and unified form, we made a decision to create gaps in the north and east of the project, and bring the view and landscape into the core of the project's vertical connection. To provide a separate block without a common wall as well as a direct view to the three Taleghani roads for the administrative units.
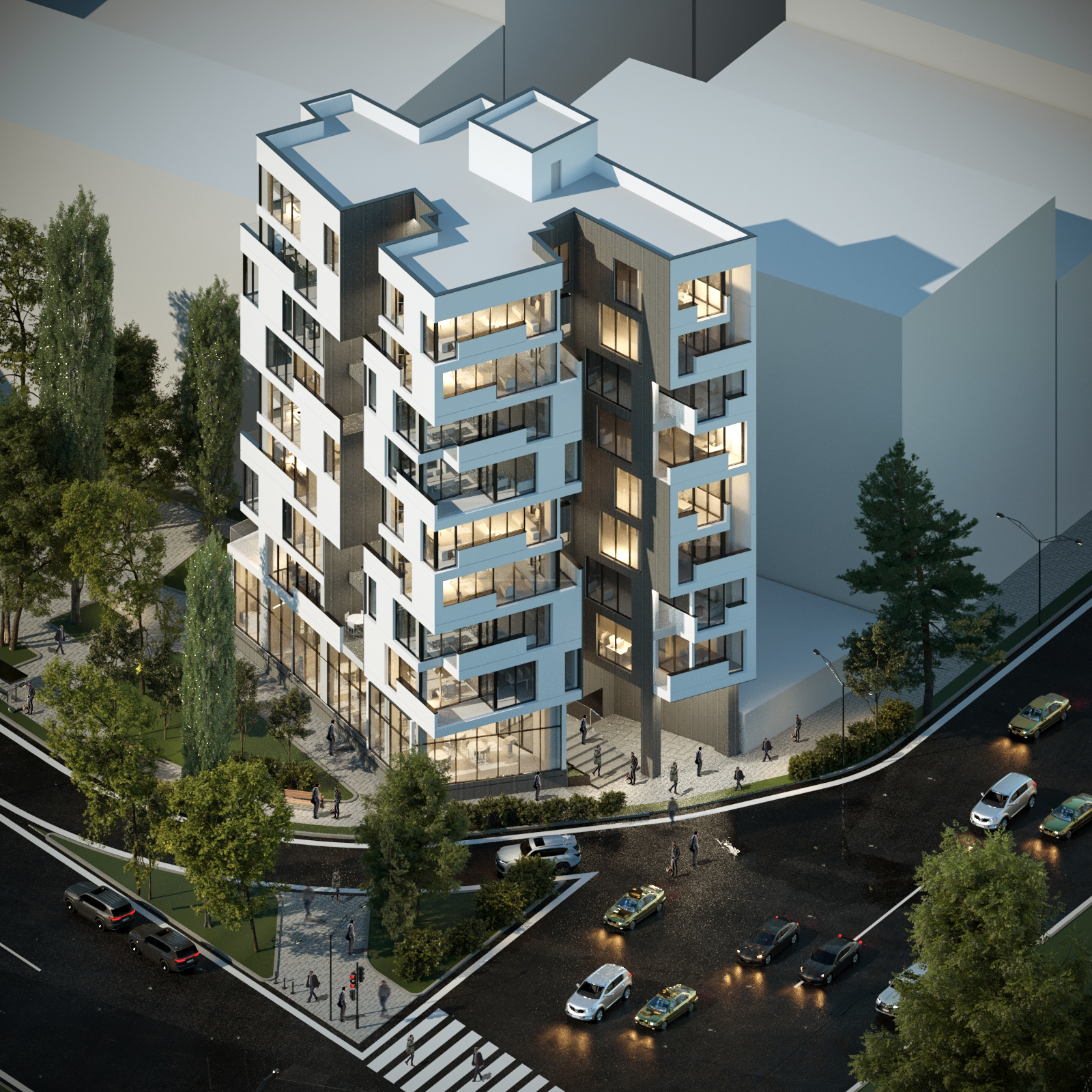
renders
drawings

