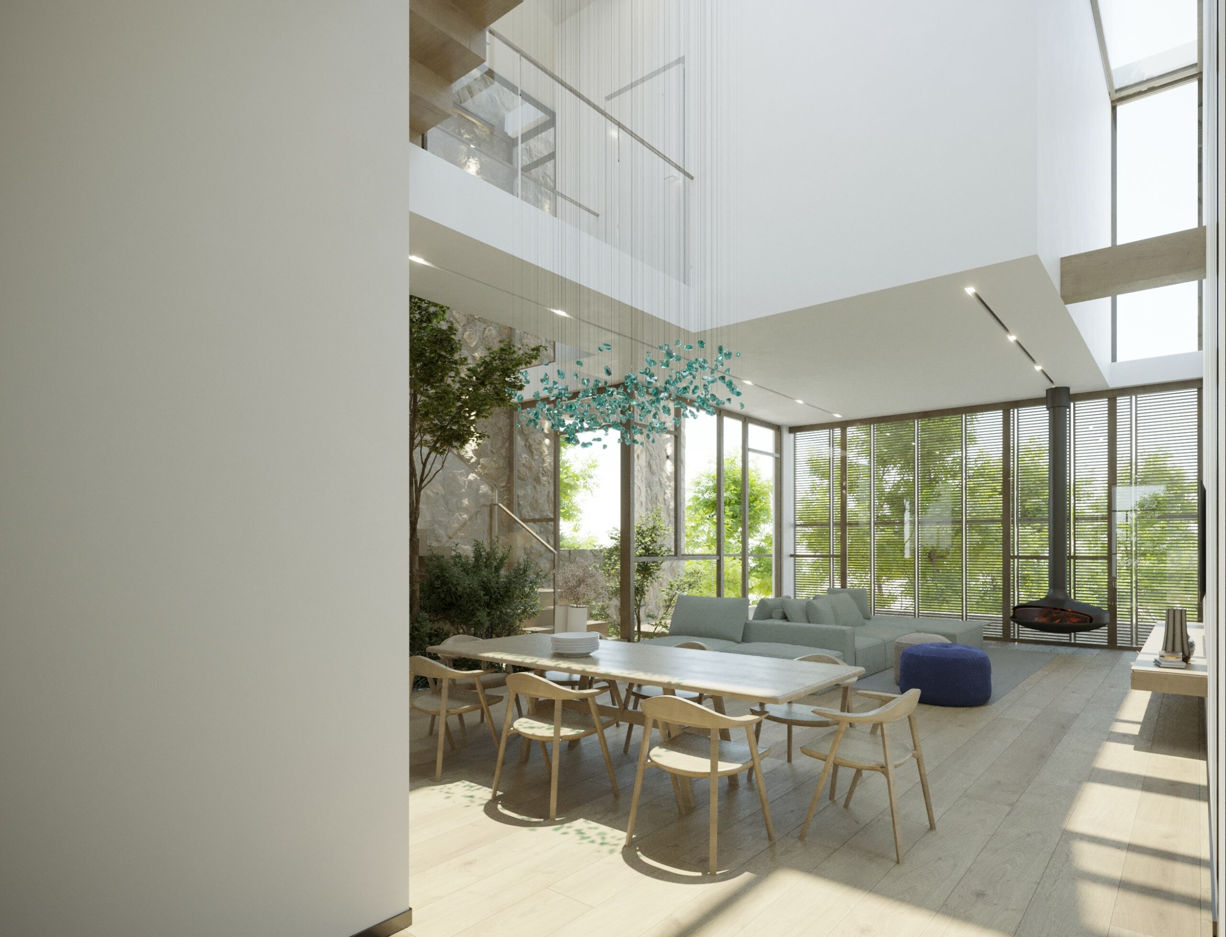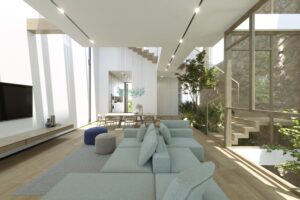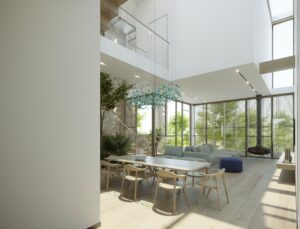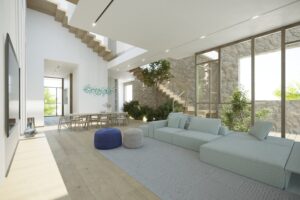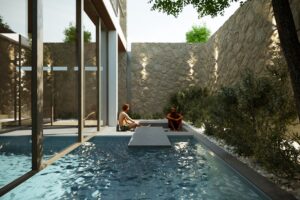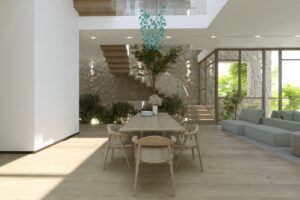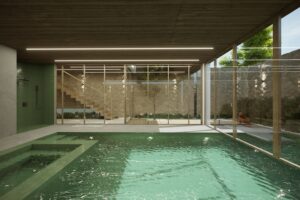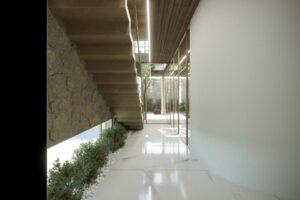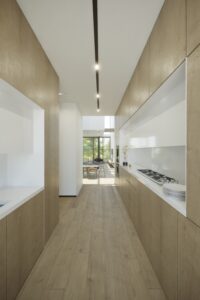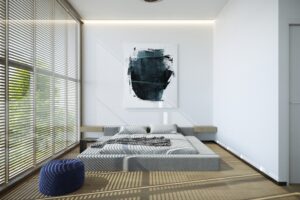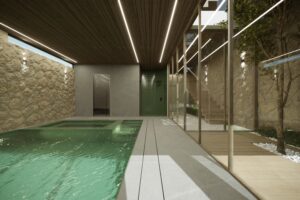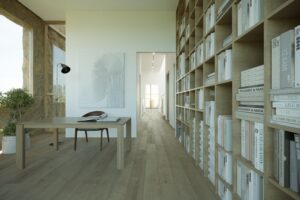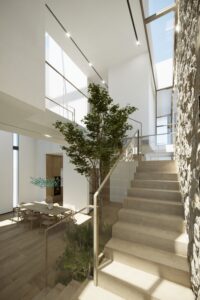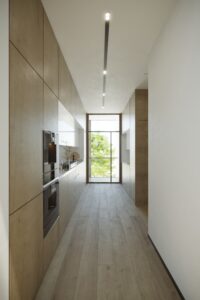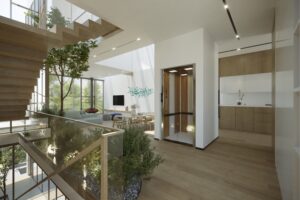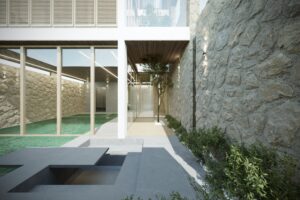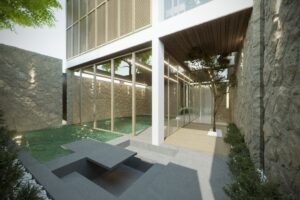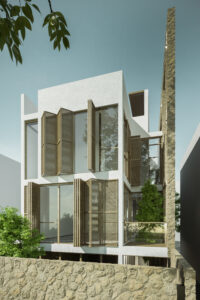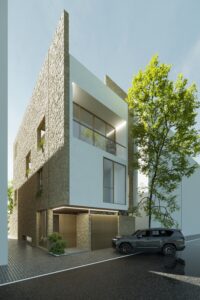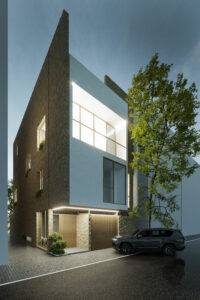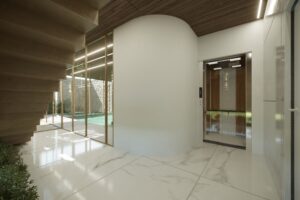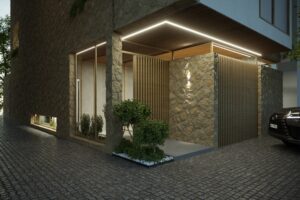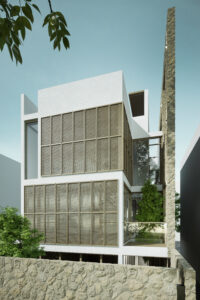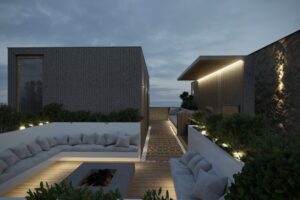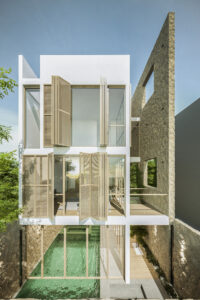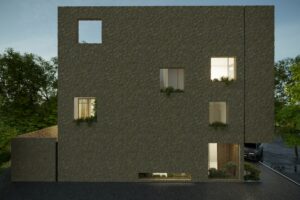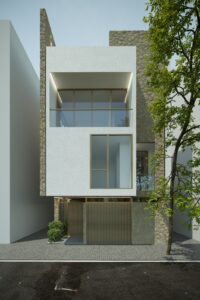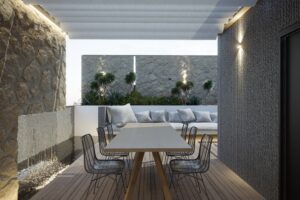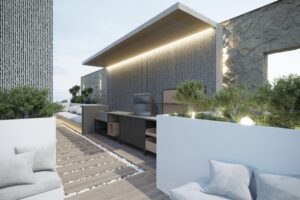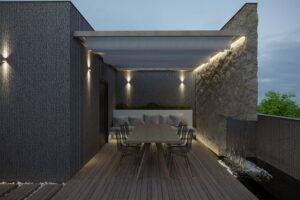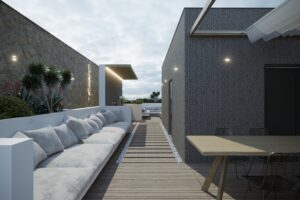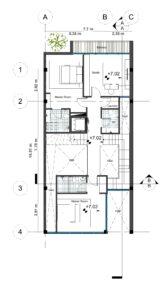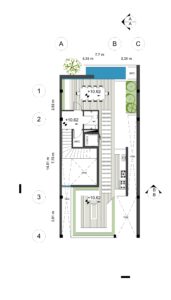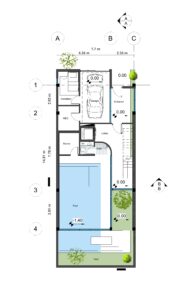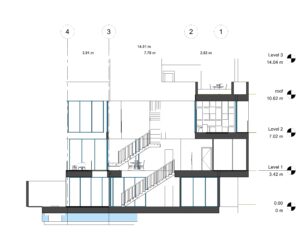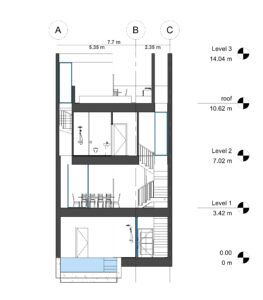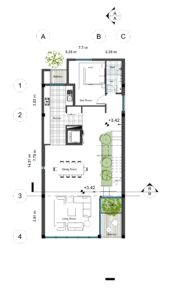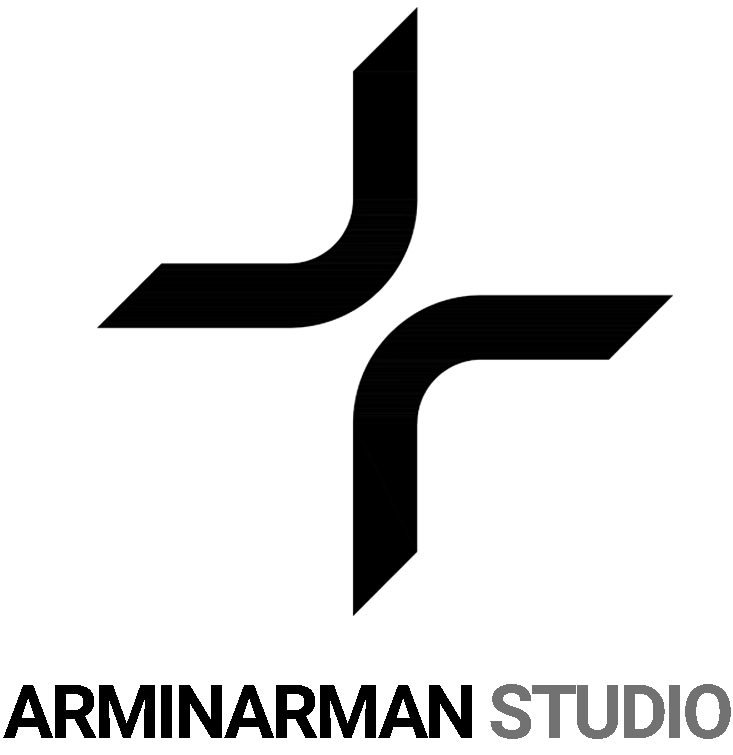VILLA side park
- TYPE : villa
- LOCATION : lavasan-tehran
- DATE : 2023
- CLIENT : Private Sector
- AREA : 450 m²
- STATUS : concept design
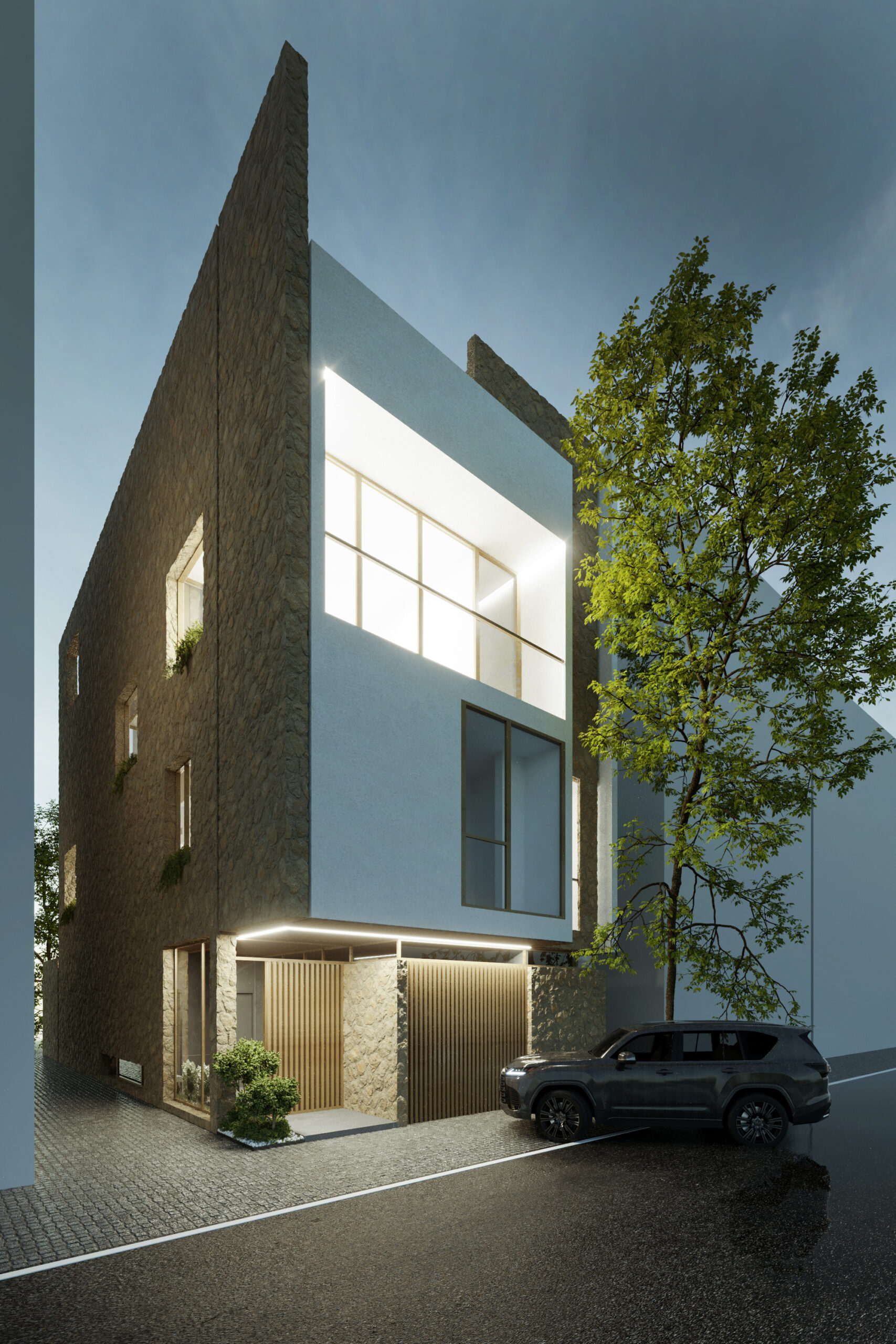
design process
Tehran is a busy and dense city and often without any green fabric, on the other hand, it is struggling with many big problems, during rush hours, a simple commute in this city may take hours. Therefore, many people prefer to have a nest in the outskirts of the city to relax and escape from the stresses and bustles of Tehran. Lavasan is one of the best options with its pleasant climate and unique facilities. The project in question is located next to A local park had great potential and challenges for design. In a way, the yard of our villa has become a local park according to our respected employer, but this was not enough for the design group and the design concept started from here. With the construction of Villa Side Park, nature and greenery could be seen for the users but could not be touched, therefore, with some challenges, we tried to extend this greenery in the entire project and make the outside nature inside the villa tangible for the users. Therefore, with windows and ceiling lighting throughout this project, in addition to benefiting from natural and pleasant light in the spaces. the interior of this greenery is also preserved within the project.One of the other concepts of the project is the exchange and interaction of internal and external spaces. In these villas, internal and external spaces are mixed together and in a way, it induces this feeling for the users both in terms of spatial qualities and in the choice of materials. In this villa, you are inside the building, but at the same time, you also experience the atmosphere of the outside space.The zoning of the spaces are also arranged in such a way that all the spaces serve the project users well without disturbing each other. Keeping the privacy and working of the kitchen with terraces and living spaces are such good tips.
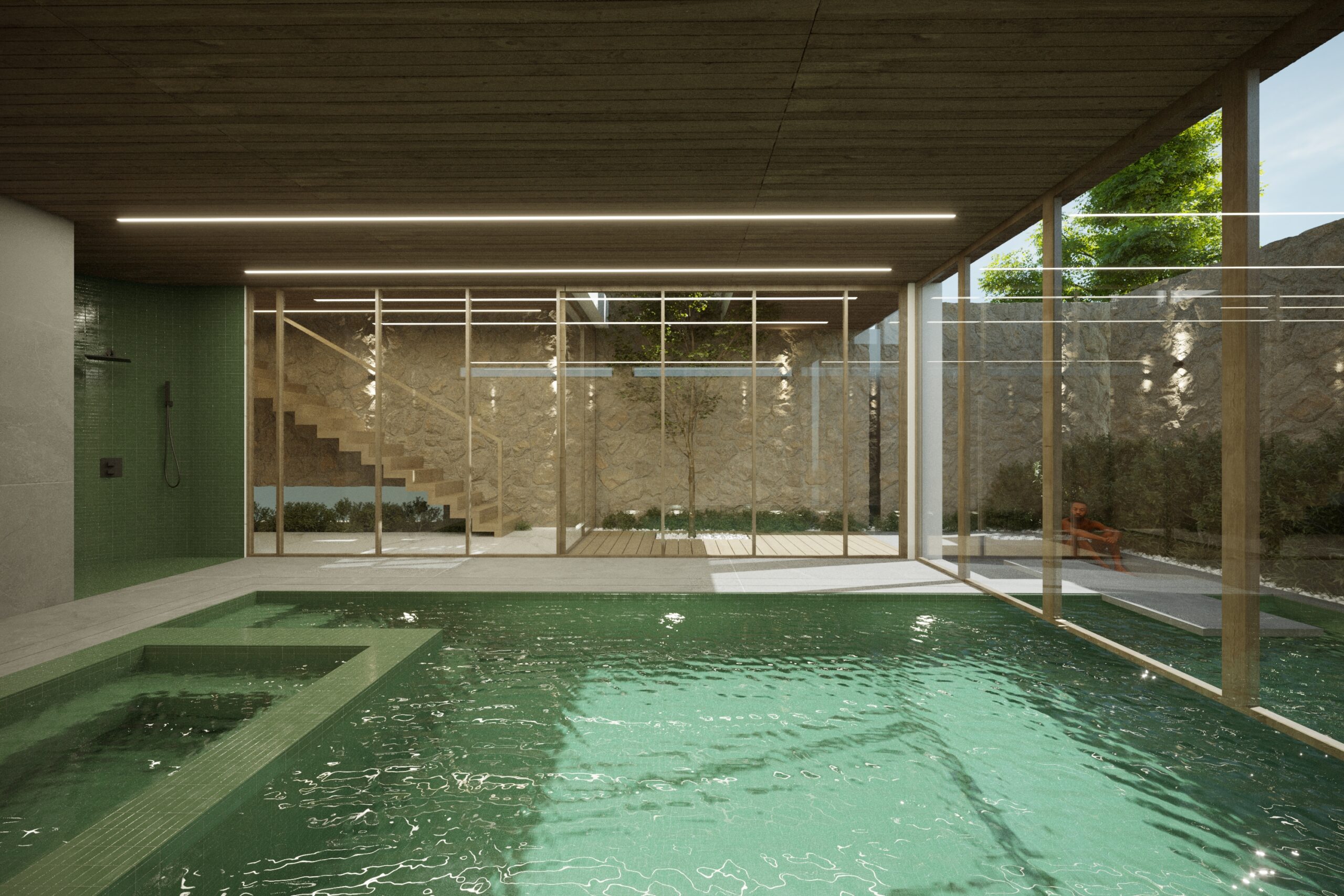
renders
drawings

