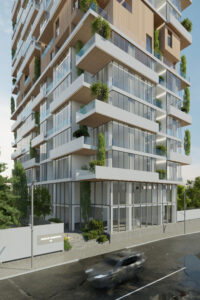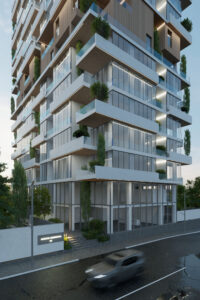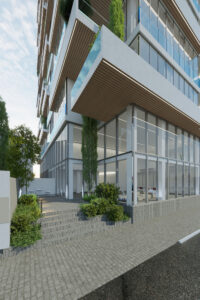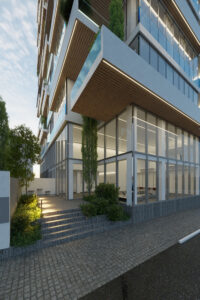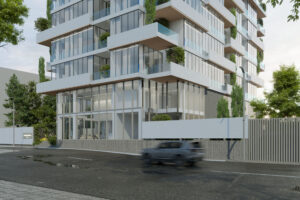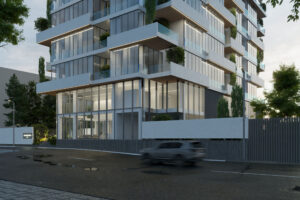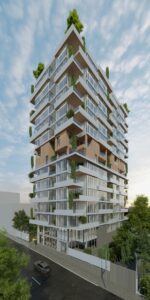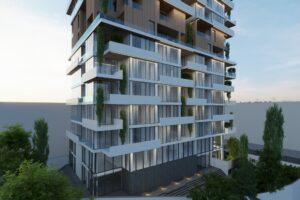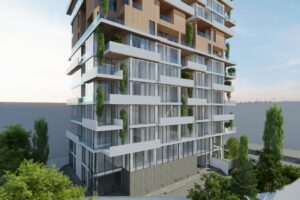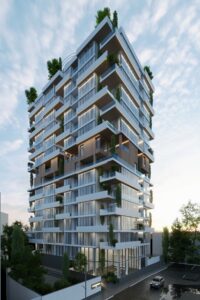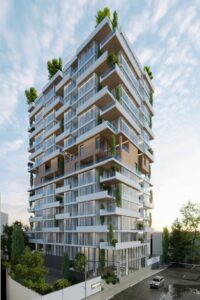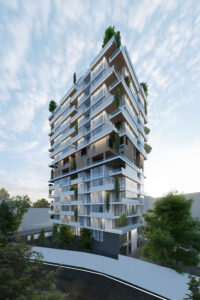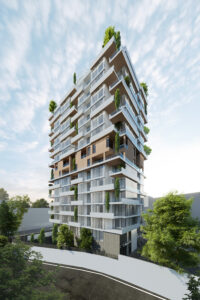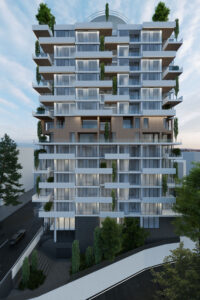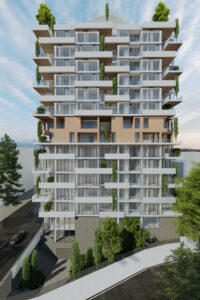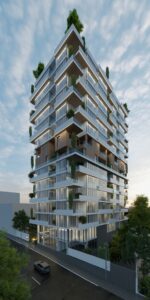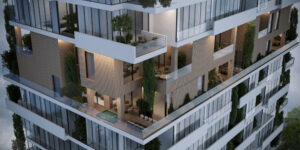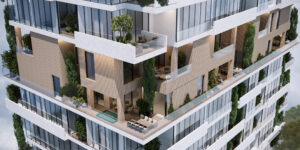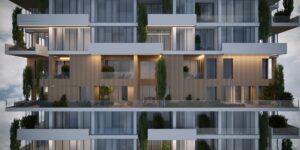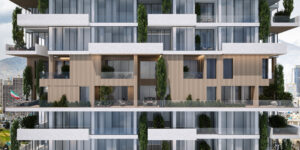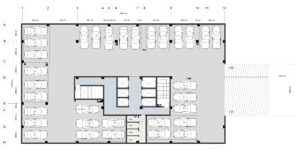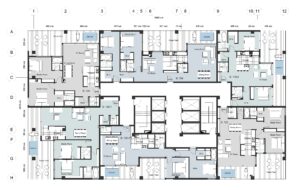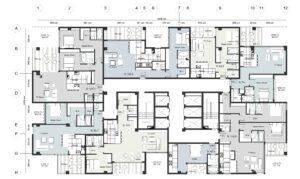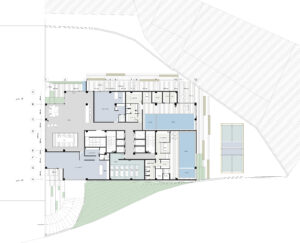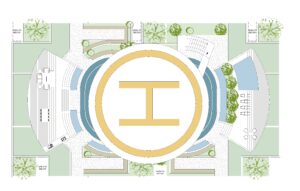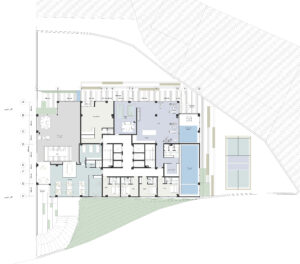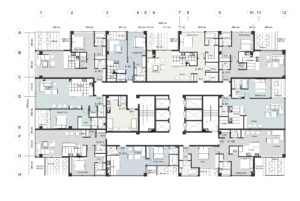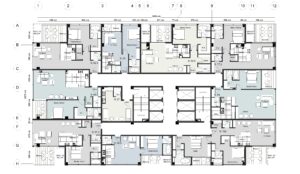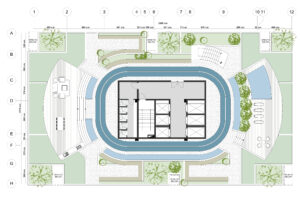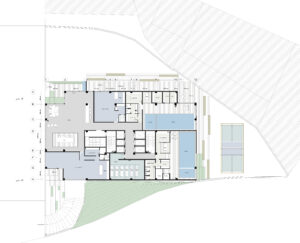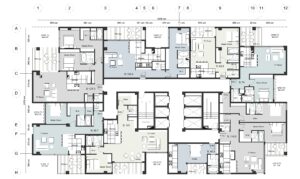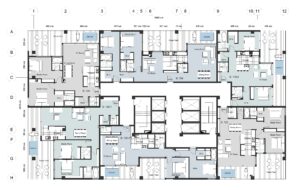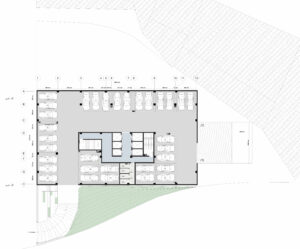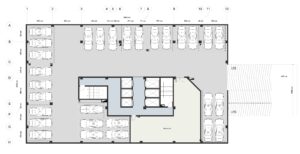hamoon residential building
- TYPE : Residential
- LOCATION : Ajudaniyeh, Tehran , Iran
- DATE : 2023
- CLIENT : Private Sector
- AREA : 17000m²
- STATUS : unbuilt
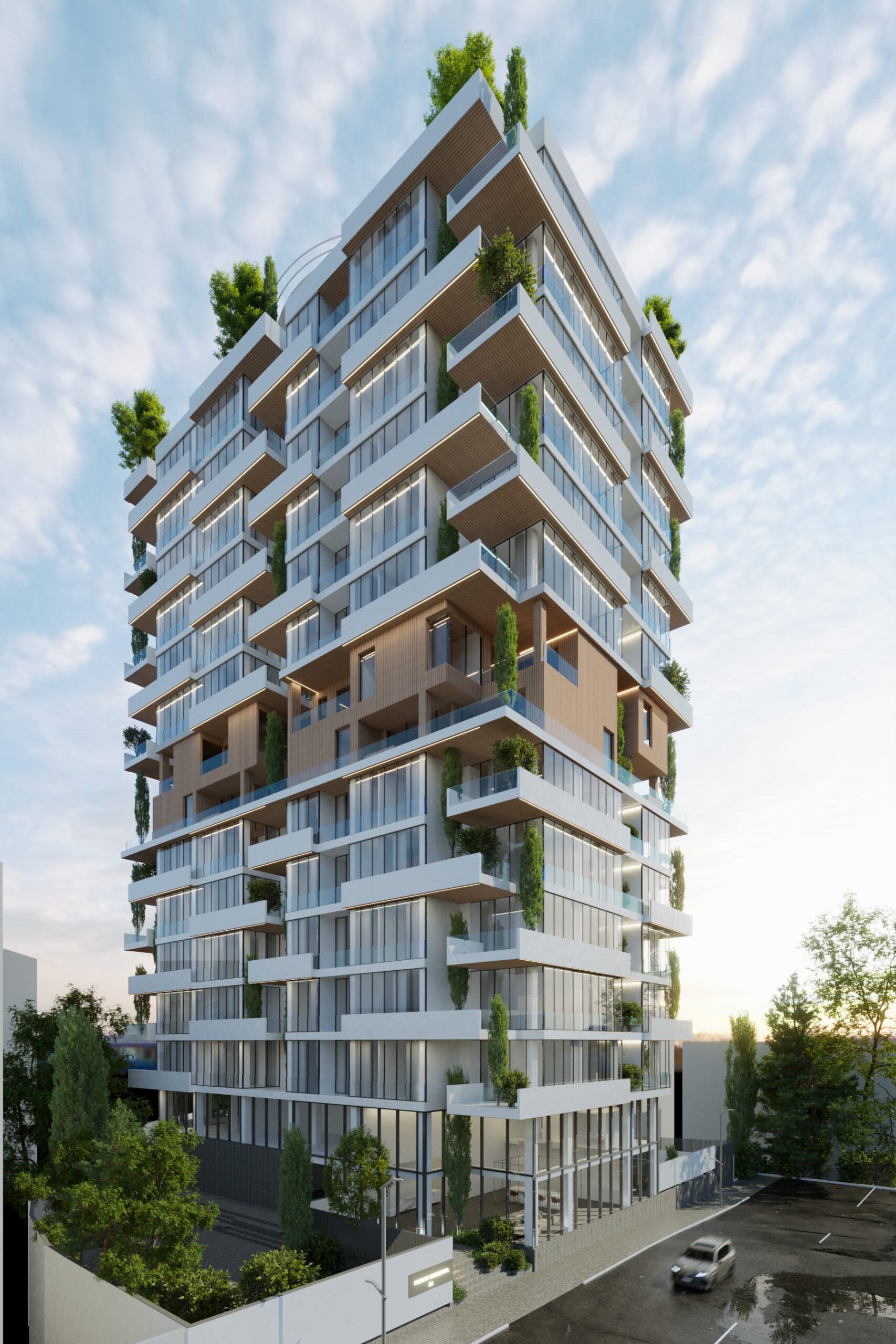
design process
Hamoon residence project is located in the residential context of Niavaran neighborhood in the first district of Tehran, based on the morphology of the surrounding streets and the neighborhoods of the land, the main view of the project from the perspective of pedestrians is limited from three directions, north, west and south, and the main view of the building under the radius.In the design of the project plan, an effort was made to separate the two public and private zones of the unit. On the other hand, in the three-bedroom unit, we separated the public zone into two public and semi-private parts, which include the guest reception room and the TV viewing room. Dividing the service zone, which includes the kitchen, between the two public zones (guest room) and the semi-private zone (TV room), every effort was made to design these two zones to have a suitable and desirable access to the service zone of the apartment and with Placing double-height terraces in two-bedroom units in the vicinity of the guest reception and service zone, in addition to developing the spatial quality in the view of the units from the inside to the outside, we always tried to ensure that these terraces are functionally able to work with service zone.

renders
drawings


