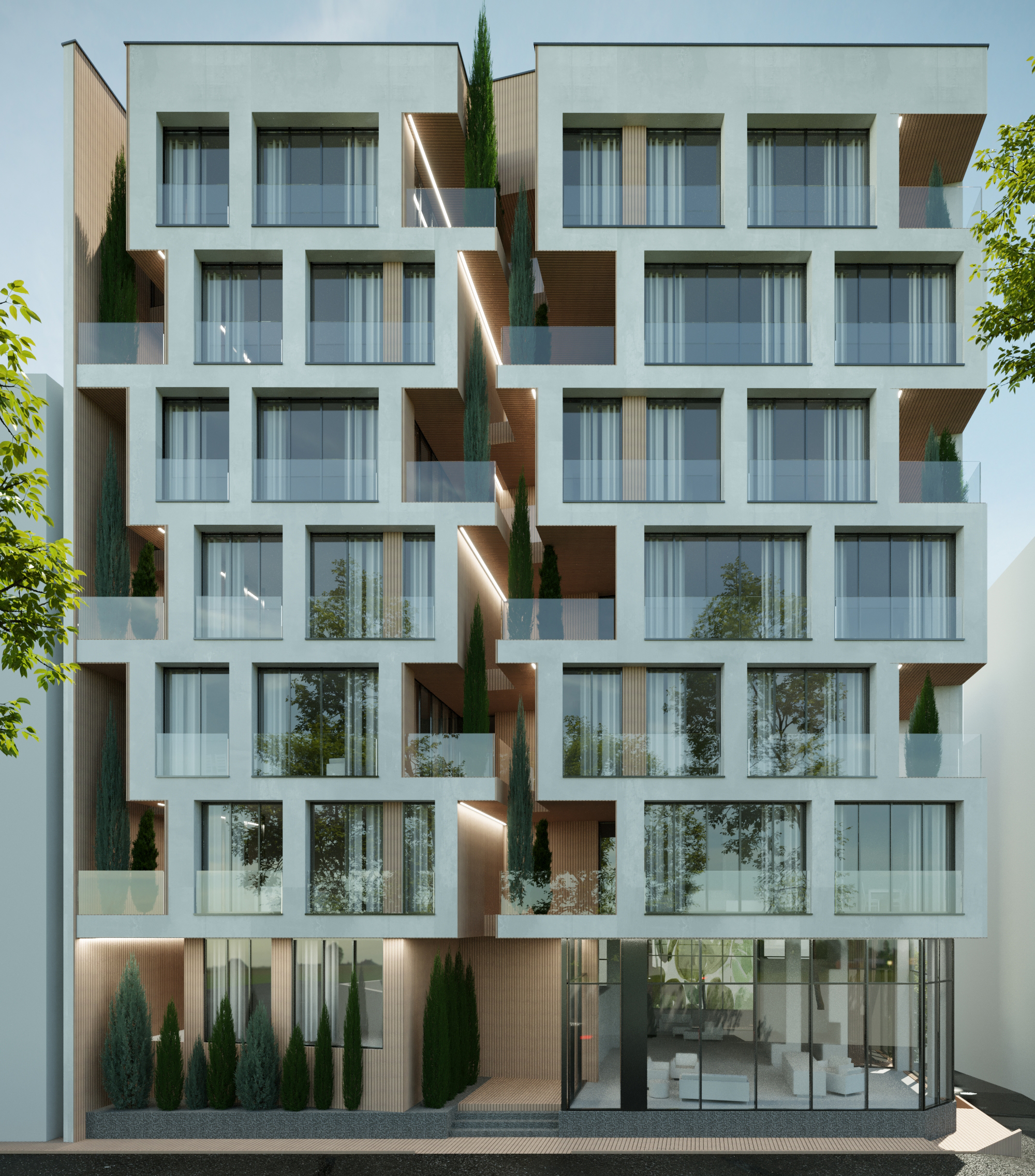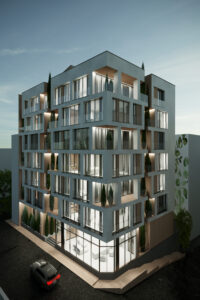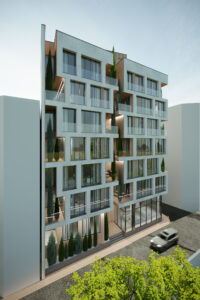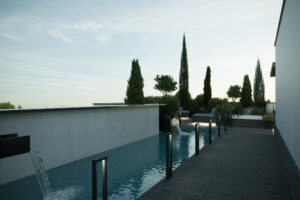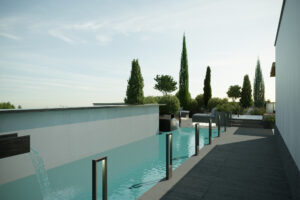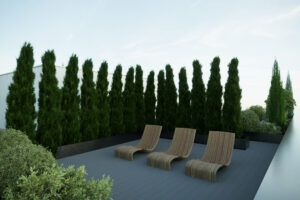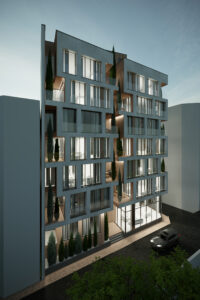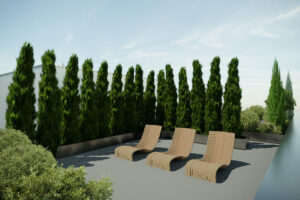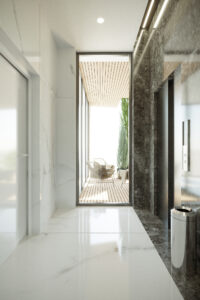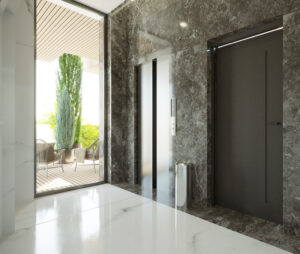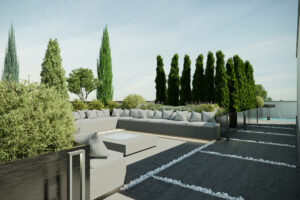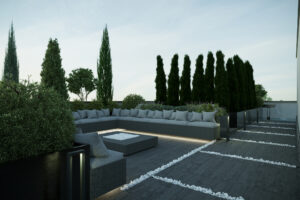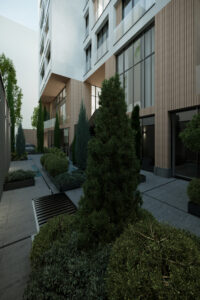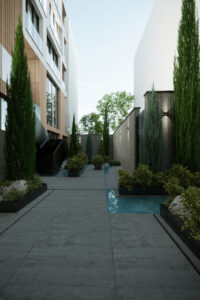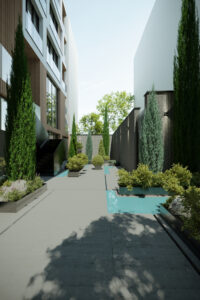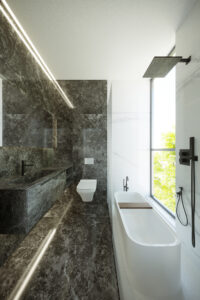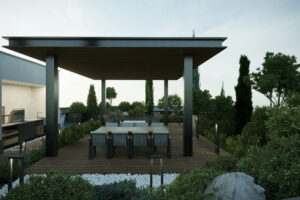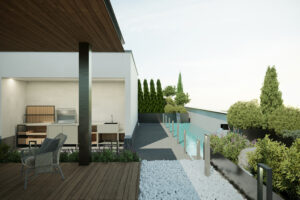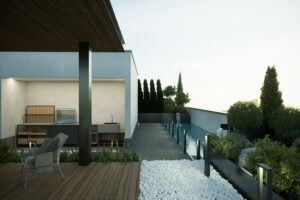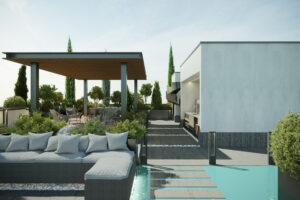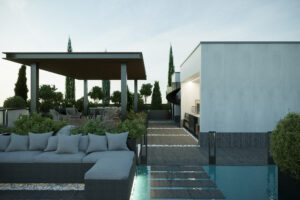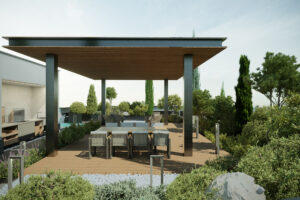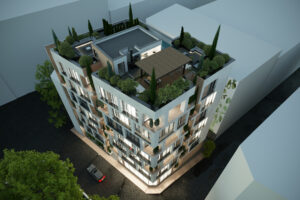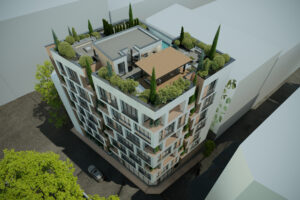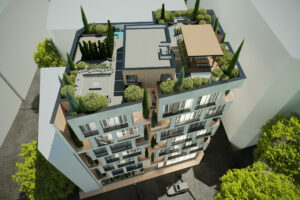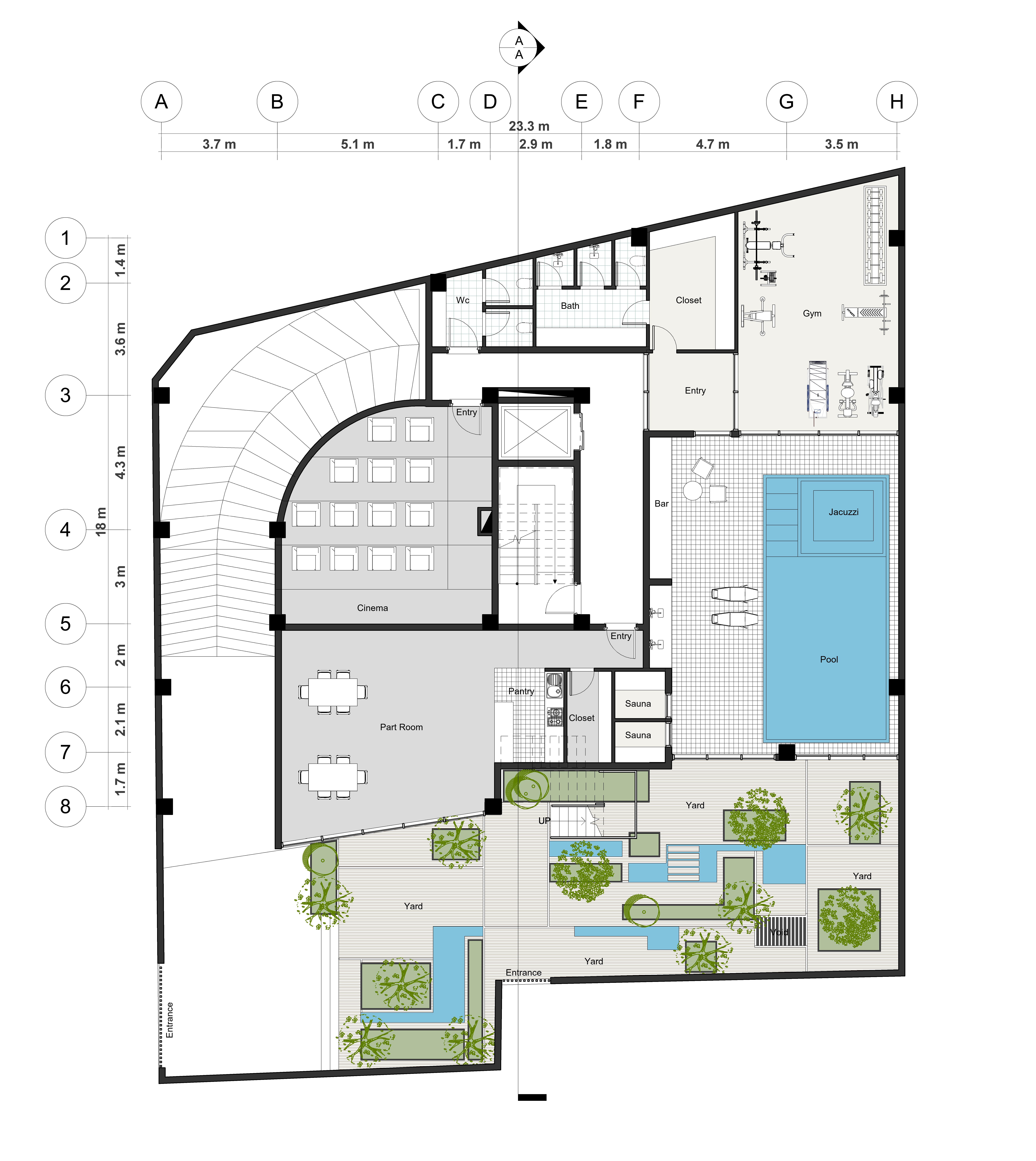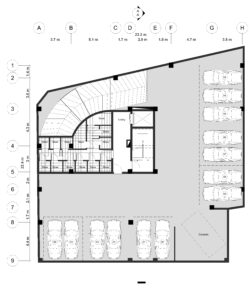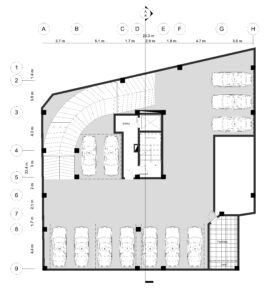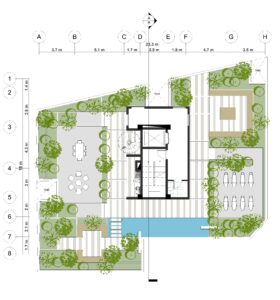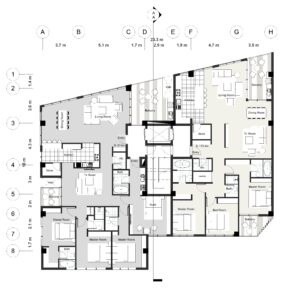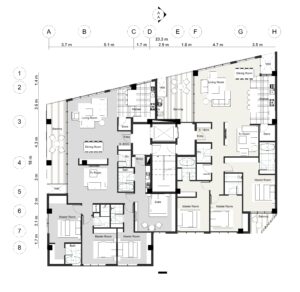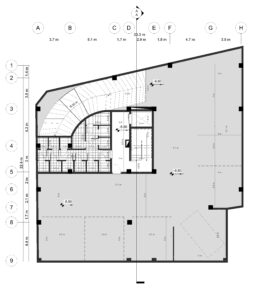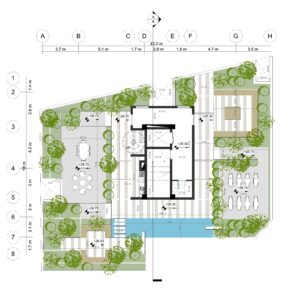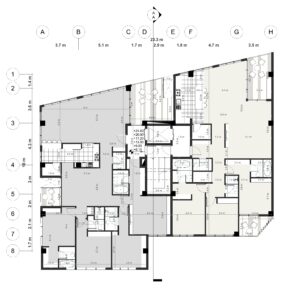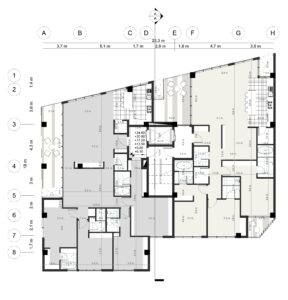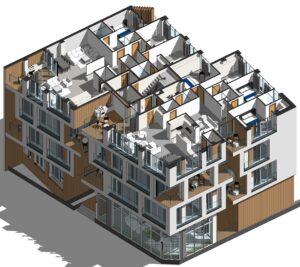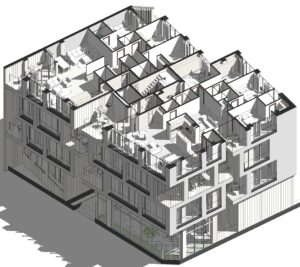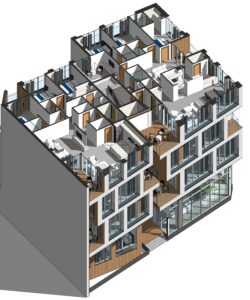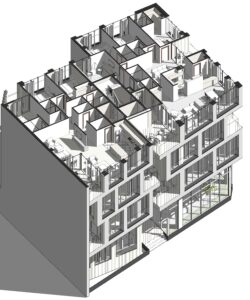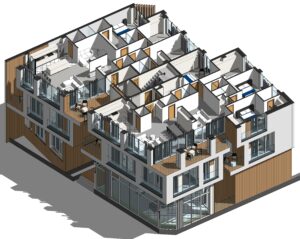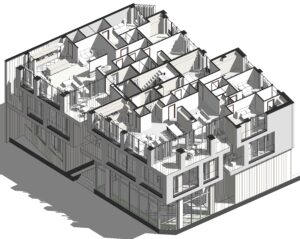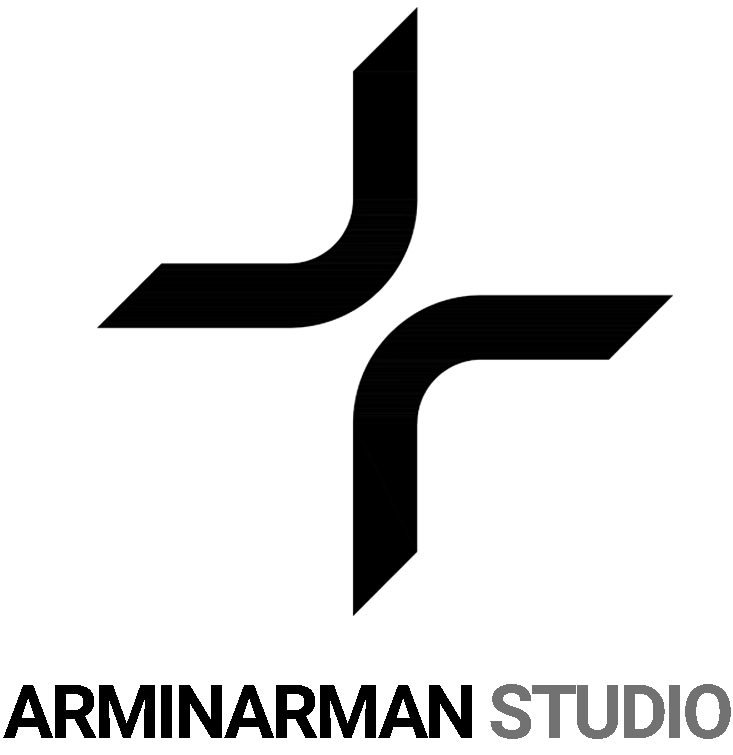chenaran residential
- TYPE : residential
- LOCATION : Niavaran,Tehran, Iran
- DATE : 2023
- CLIENT : Private Sector
- AREA : 3500 m²
- STATUS : under construction

design process
The vision of the design group from the legacy of modernism proposes a new definition of “home” and “lifestyle”, therefore, in line with modernist dreams to improve human life, private open space is maximized in the majority of classy green yards and the definition New apartment units are offered. The evaluation of this approach has proven that the commitment to a revitalizing architecture that is at the same time technological, creative and environmentally responsible helps to improve the level of human life and create economic opportunities and increases the sense of success and personal investment in It becomes residents. Therefore, in this project, the main effort of the design group was to avoid further intervention in the city view, the facade facing the street should have a simple expression, but at the same time, a unique form and a dynamic view that focuses on the vertical arrangement of the units. also emphasize In the design process, it was tried to consider each apartment as an individual house that interacts with other apartments on the floors. To create a dynamic and unique view has a significant effect on increasing the spatial quality inside the units, it should be noted that the design proceeded in such a way that this gap created in the north and west view leads to interaction and integration in the overall view. Also, visibility and privacy were maintained in the units.In the design of the project plan, an effort was made to separate the two public and private zones of the unit from each other. On the other hand, in the units, we separated the public zone into two public and semi-private parts, which include the guest reception room and the TV viewing room. The service zone, which includes the kitchen, between the two public zones (guest room) and the semi-private zone (TV room), every effort was made to design these two zones to have a suitable and desirable access to the service zone of the apartment and with Providing double-height terraces in the units in the vicinity of the reception of guests and the service zone, in addition to the development of the spatial quality in the view of the units from the inside to the outside, we always tried to make these terraces functionally capable of working with the service zone.
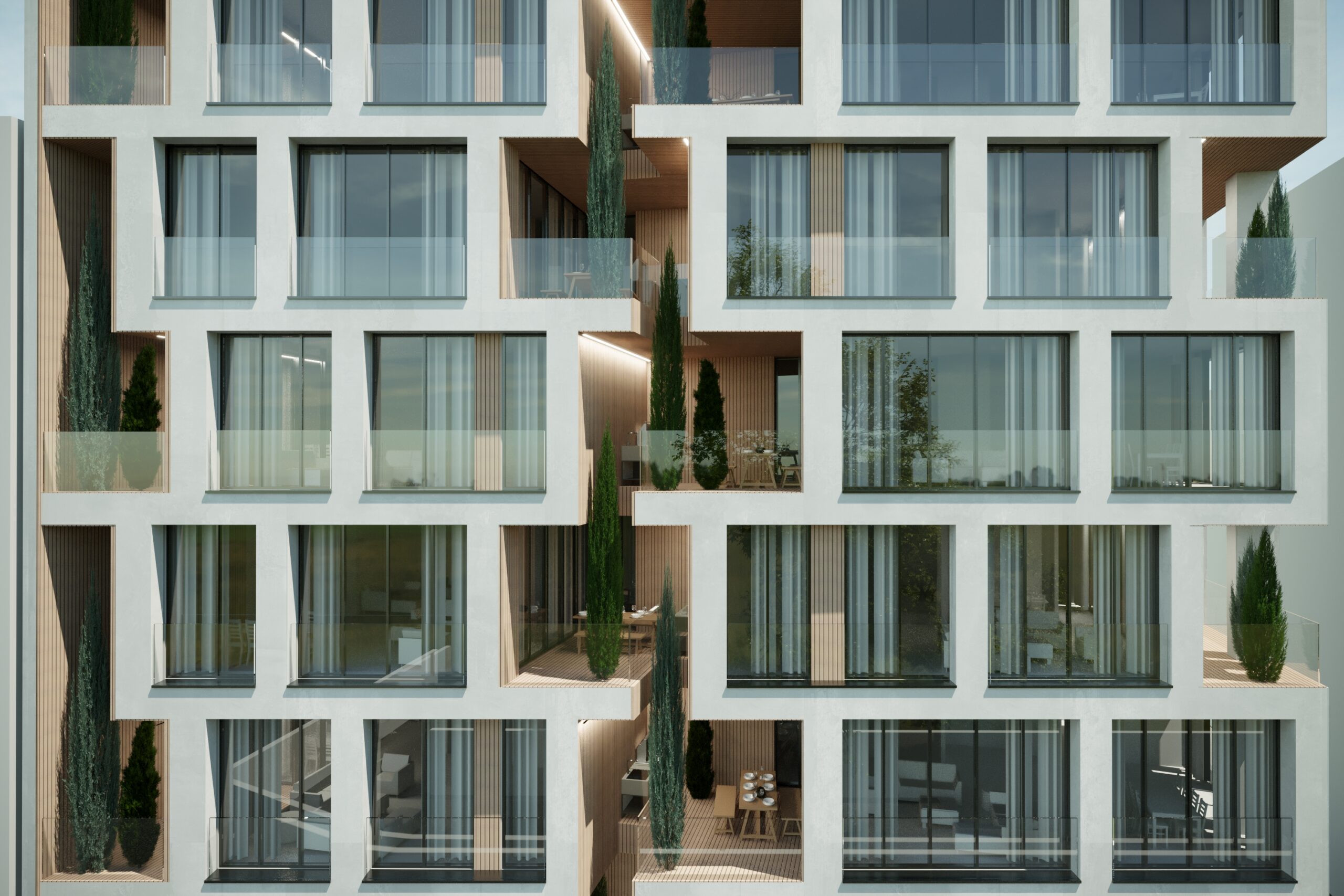
renders
drawings

