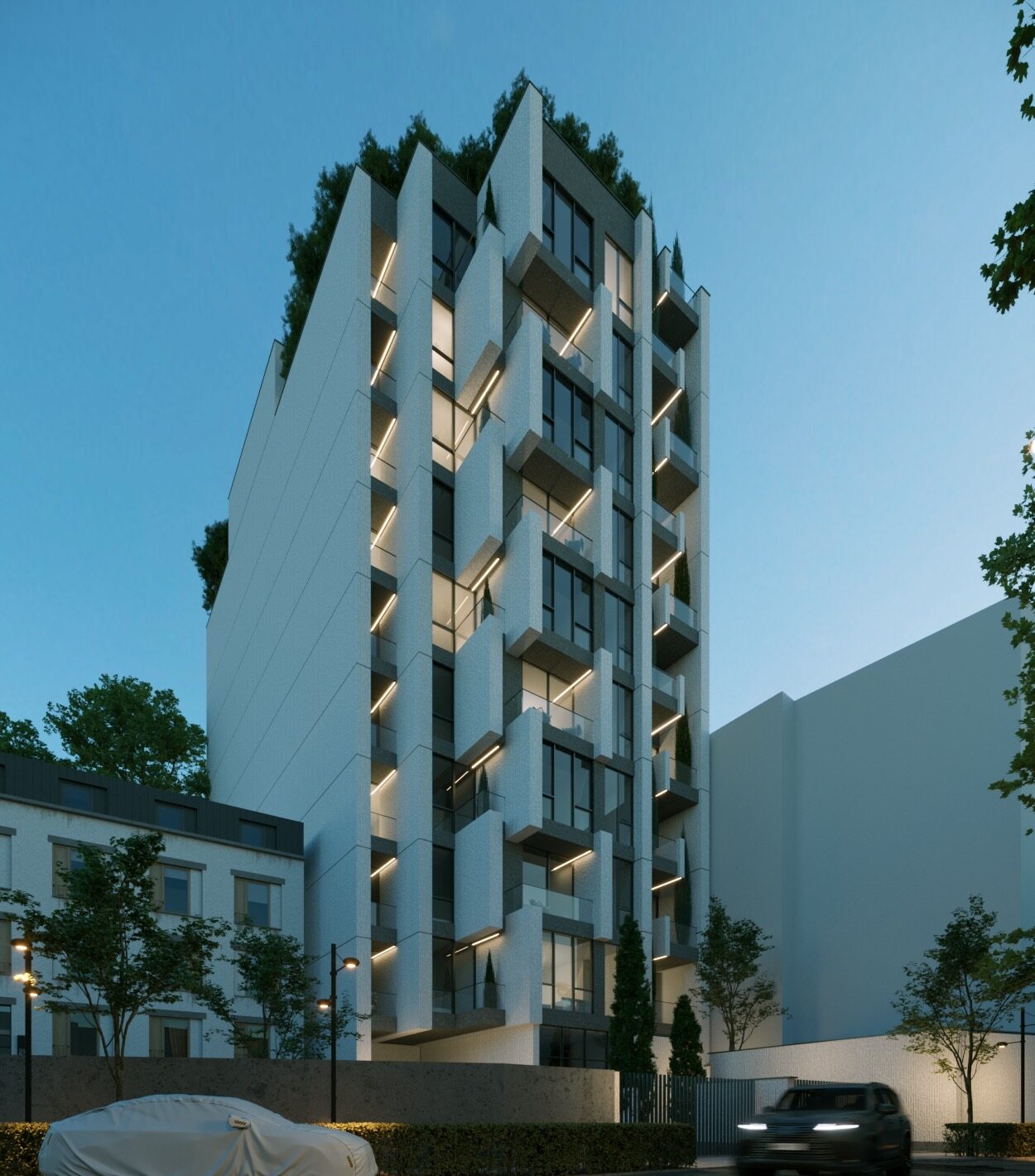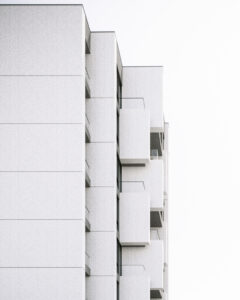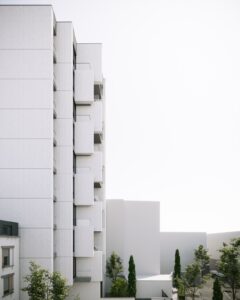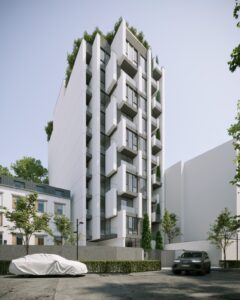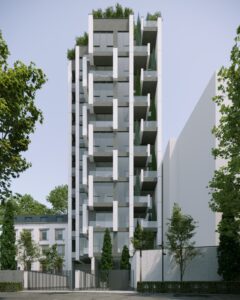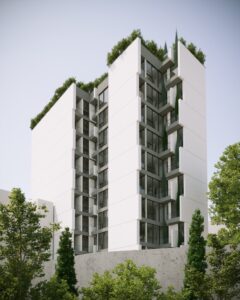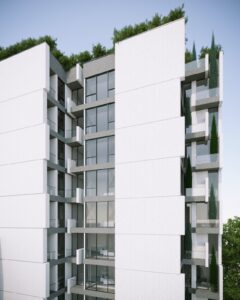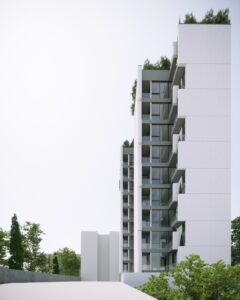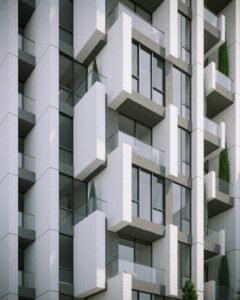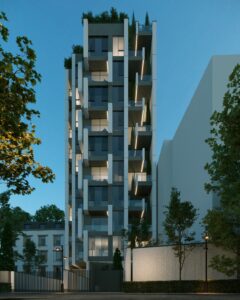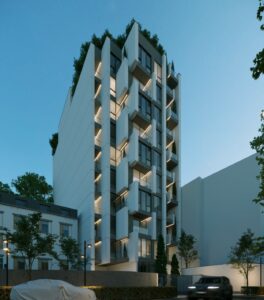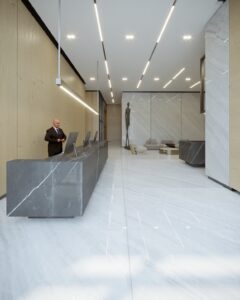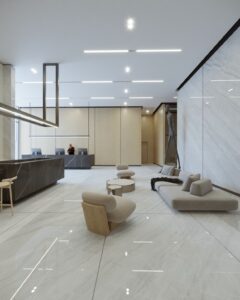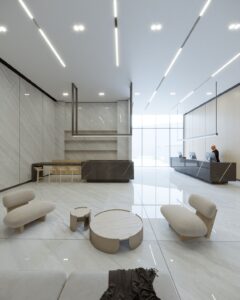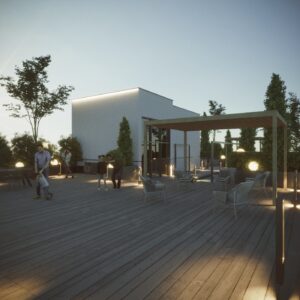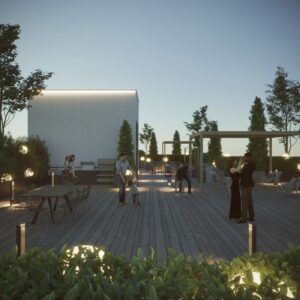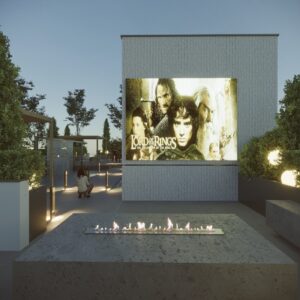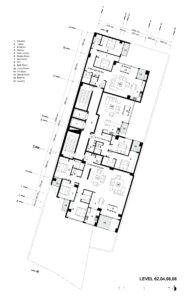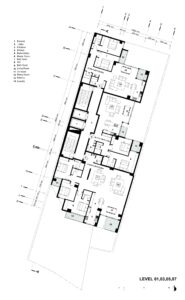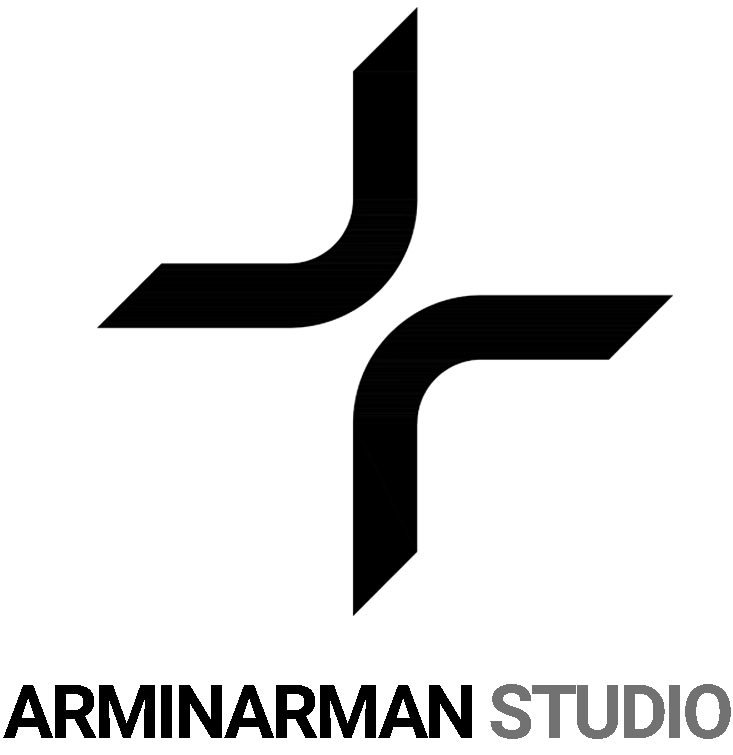- TYPE : Residential building
- LOCATION : pasdaran, tehran, Iran
- DATE : 2025
- CLIENT : Private Sector
- AREA : 6750 m²
- STATUS : unbuilt
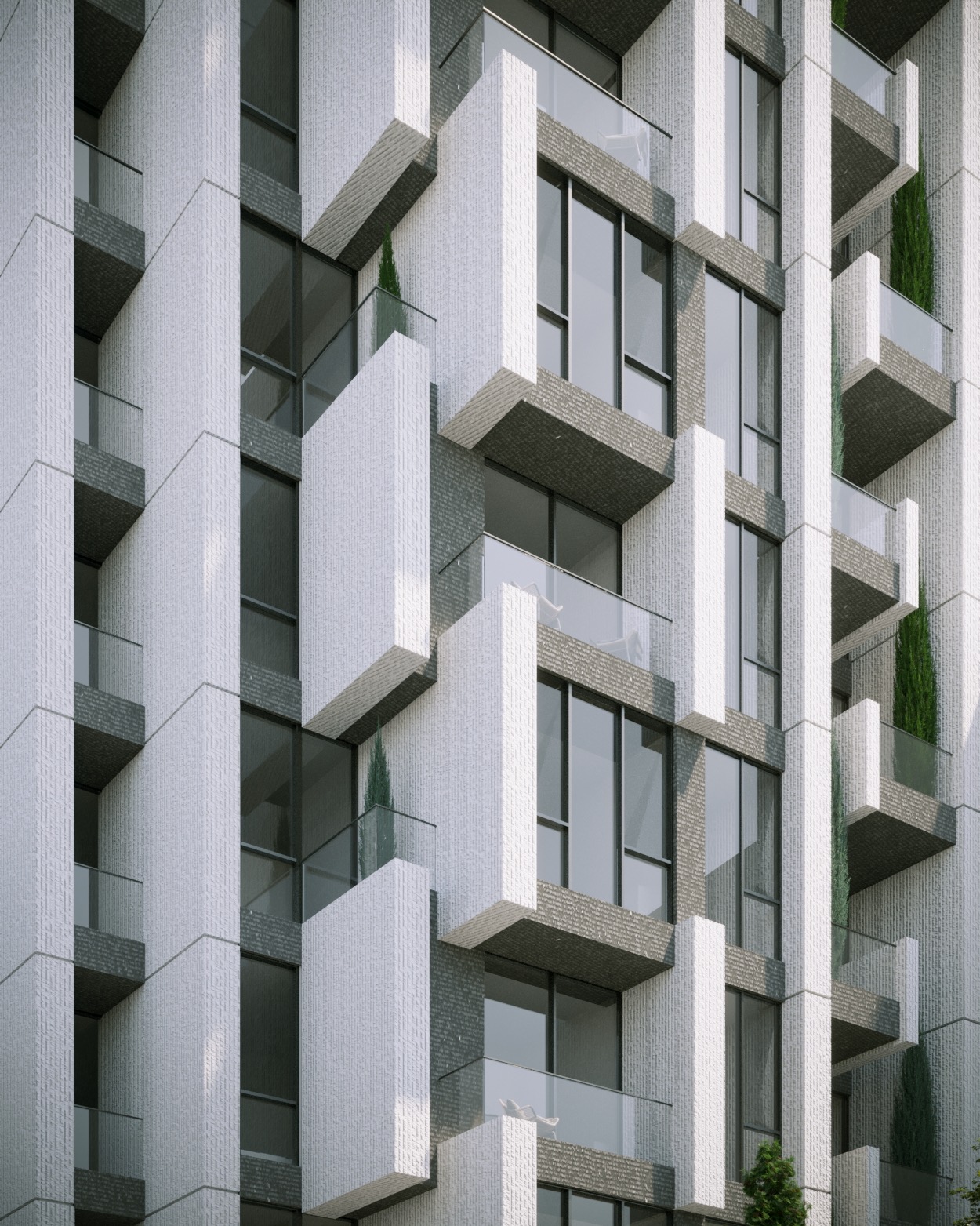
design process
The Moderna residential project, located in the prestigious Pasdaran neighborhood of Tehran, showcases a perfect blend of contemporary architecture and luxurious living. Designed across eight residential floors and a grand lobby level, this landmark development introduces a new standard of modern design and construction in the area. Three basement levels are dedicated to parking, storage, and service spaces, ensuring convenience and order in daily living. Each residential floor comprises three independent units with efficient layouts, offering optimal natural light, wide views, and spacious terraces that create an exceptional spatial quality for residents.
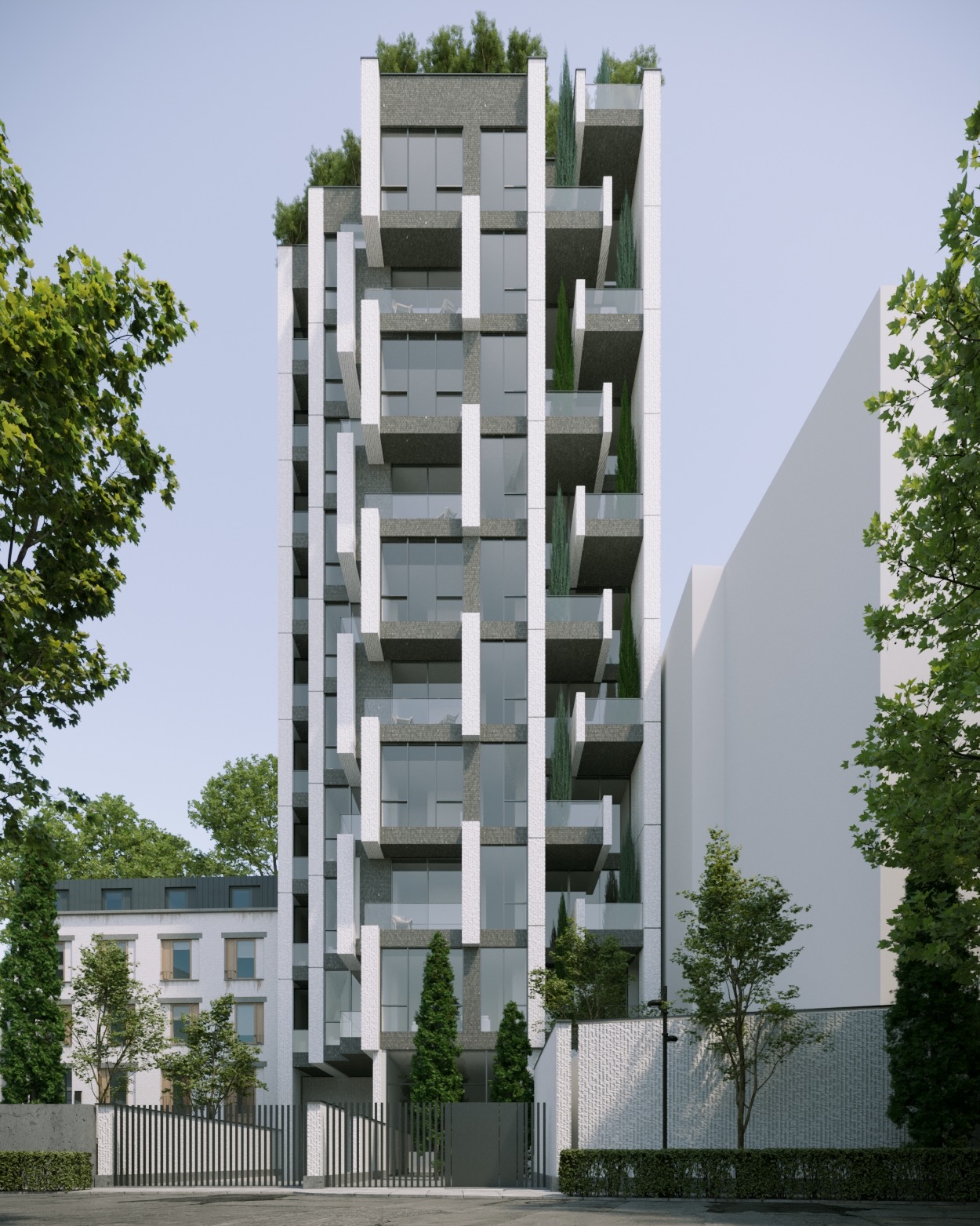
A key highlight of the design is the double-height terraces, which enhance the sense of openness, establish a direct connection with the sky, and significantly add to the property’s value, offering a unique living experience within an urban setting. The ground floor serves as the project’s luxurious lobby, featuring a complete range of leisure and lifestyle amenities, including a swimming pool, sauna and jacuzzi, private cinema, party room, café, and social gathering spaces. These facilities transform Moderna into more than just a residential building—it represents a refined urban lifestyle. The façade is designed with a distinct and modern approach: intelligent use of contemporary materials, minimal volumes, and clean lines create a distinguished identity within Pasdaran’s urban fabric. Beyond addressing today’s needs, Moderna aspires to become a timeless architectural landmark in the future of the city.
renders
drawings

