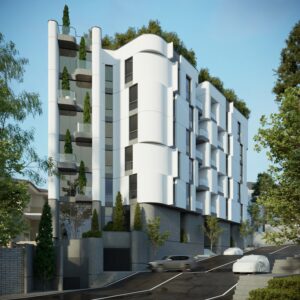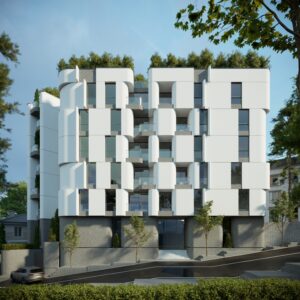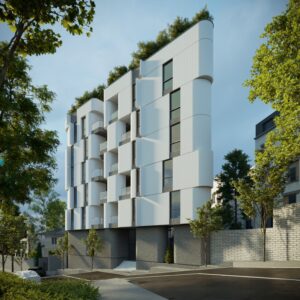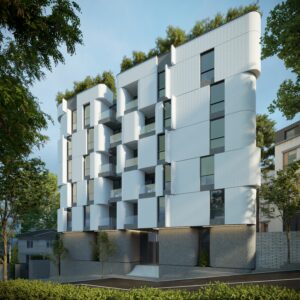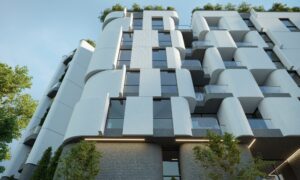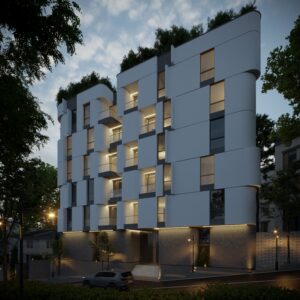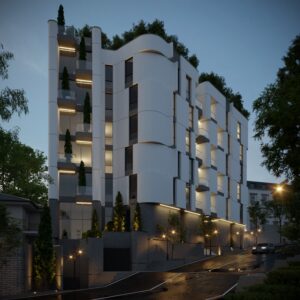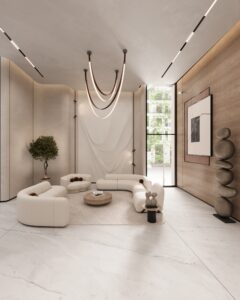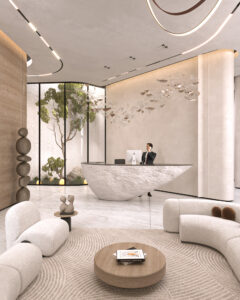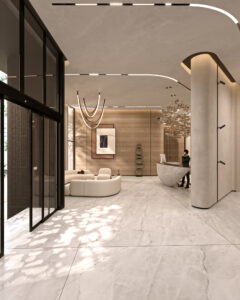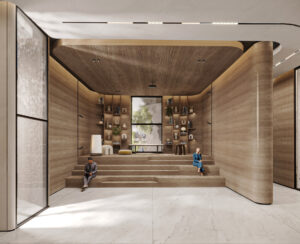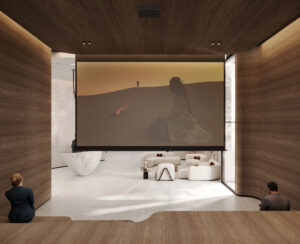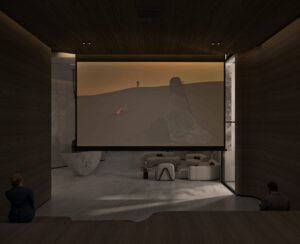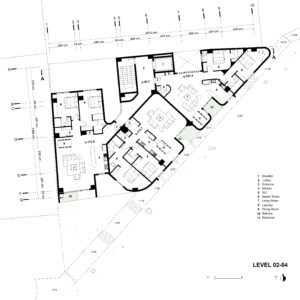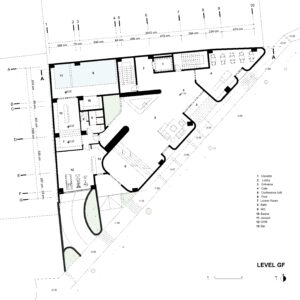- TYPE : Residential building
- LOCATION : niavaran, tehran, Iran
- DATE : 2025
- CLIENT : Private Sector
- AREA : 3000 m²
- STATUS : unbuilt
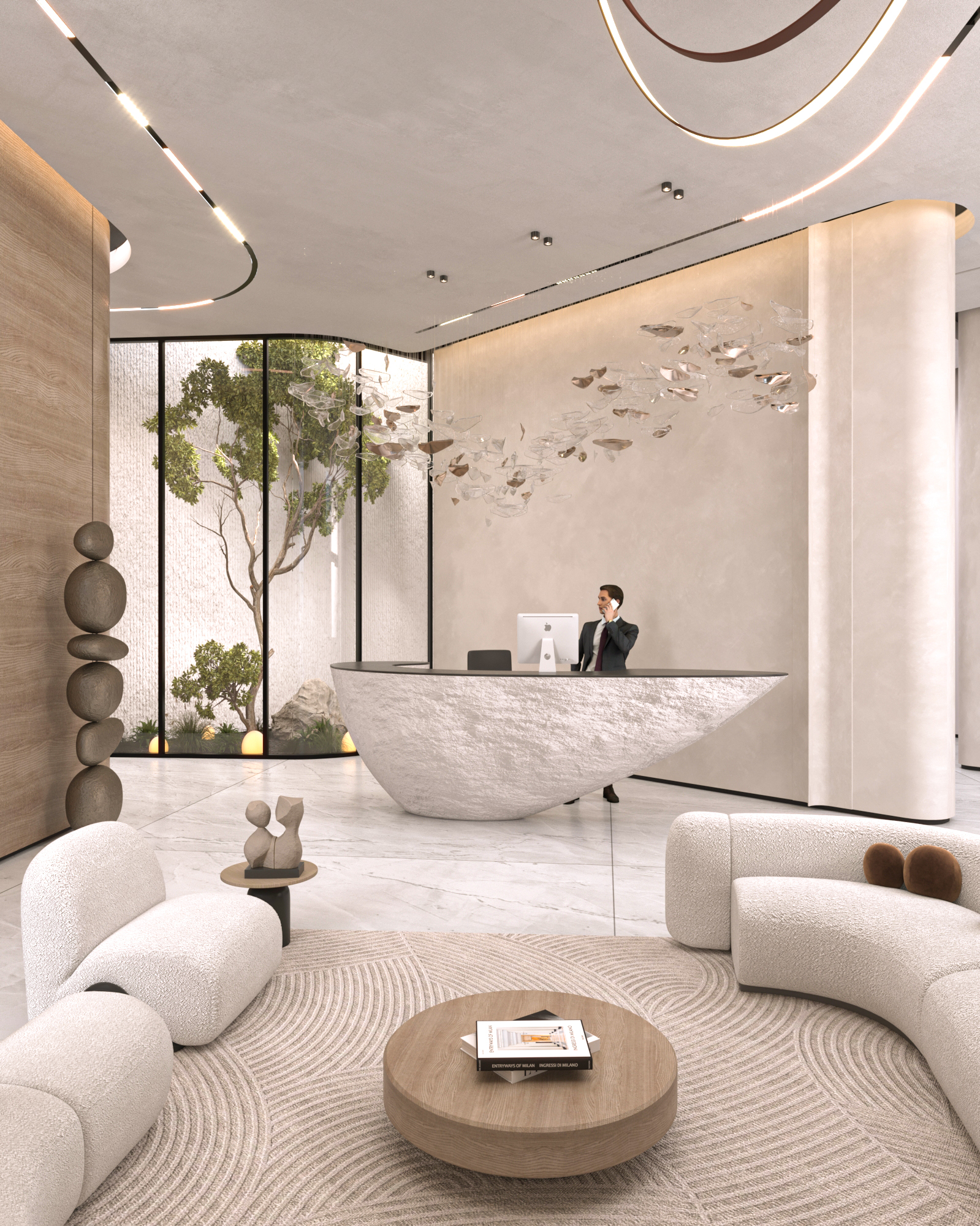
design process
Situated on Yasser Street in the prestigious Niavaran neighborhood of Tehran, the Notash Residential Project is envisioned as a high-quality living environment that seamlessly integrates thoughtful design, engineering precision, and the needs of contemporary residents. From the very beginning, the project aimed to go beyond a typical residential complex, creating a distinctive identity with high spatial value and a superior quality of life that harmonizes with the unique character of Niavaran. One of the defining challenges of the site is its unusually angled and highly irregular triangular form, featuring multiple edge breaks and no conventional parallel sides. Traditional planning methods would have led to wasted space, reduced functional efficiency, and compromised quality. The design team approached this as an opportunity, transforming the irregular geometry into meaningful spatial nodes, while ensuring that main living areas remained geometrically regular and highly functional. The strategy focused on turning constraints into advantages. Irregular angles of the site were carefully integrated into secondary spaces such as service areas, visually dynamic living rooms, or versatile terraces, adding spatial richness without compromising the clarity of primary spaces. All units were designed with precise internal layouts, maintaining clean, orthogonal lines that enhance comfort and usability. Each floor accommodates three residential units of approximately 110 square meters, all featuring two master bedrooms. The layouts prioritize a clear separation between public and private spaces, ensuring both privacy and a sense of openness. Entrances are designed with spatial filters that serve as foyers and privacy buffers, while living and dining areas enjoy ample natural light, direct connections to kitchens, and access to terraces. Bedrooms are equipped with en-suite bathrooms and built-in wardrobes, enhancing comfort and convenience. Kitchens are strategically connected to dining areas, and many units benefit from cross-ventilation for a healthy, well-ventilated environment. Attention to communal areas has been integral to the design. Corridors, staircases, and elevator spaces are illuminated by natural light from the north-facing side, improving the quality of these transitional spaces, reducing energy consumption, and elevating the overall residential experience. Durable, low-maintenance materials are planned for all common areas to ensure long-lasting performance and aesthetic consistency. Despite the complexity of the site, the Notash Project exemplifies the successful synergy between architectural design and technical planning. Every decision is informed by careful analysis, resulting in a project that combines simplicity with spatial richness and functionality. As the design progresses into facade development, interior detailing, and material selection, Notash is poised to become a landmark residential work in Niavaran, demonstrating how thoughtful design can turn challenging conditions into opportunities for exceptional living spaces.

Situated on Yasser Street in the prestigious Niavaran neighborhood of Tehran, the Notash Residential Project is envisioned as a high-quality living environment that seamlessly integrates thoughtful design, engineering precision, and the needs of contemporary residents. From the very beginning, the project aimed to go beyond a typical residential complex, creating a distinctive identity with high spatial value and a superior quality of life that harmonizes with the unique character of Niavaran.
One of the defining challenges of the site is its unusually angled and highly irregular triangular form, featuring multiple edge breaks and no conventional parallel sides. Traditional planning methods would have led to wasted space, reduced functional efficiency, and compromised quality. The design team approached this as an opportunity, transforming the irregular geometry into meaningful spatial nodes, while ensuring that main living areas remained geometrically regular and highly functional.
The strategy focused on turning constraints into advantages. Irregular angles of the site were carefully integrated into secondary spaces such as service areas, visually dynamic living rooms, or versatile terraces, adding spatial richness without compromising the clarity of primary spaces. All units were designed with precise internal layouts, maintaining clean, orthogonal lines that enhance comfort and usability.
Each floor accommodates three residential units of approximately 110 square meters, all featuring two master bedrooms. The layouts prioritize a clear separation between public and private spaces, ensuring both privacy and a sense of openness. Entrances are designed with spatial filters that serve as foyers and privacy buffers, while living and dining areas enjoy ample natural light, direct connections to kitchens, and access to terraces. Bedrooms are equipped with en-suite bathrooms and built-in wardrobes, enhancing comfort and convenience. Kitchens are strategically connected to dining areas, and many units benefit from cross-ventilation for a healthy, well-ventilated environment.
Attention to communal areas has been integral to the design. Corridors, staircases, and elevator spaces are illuminated by natural light from the north-facing side, improving the quality of these transitional spaces, reducing energy consumption, and elevating the overall residential experience. Durable, low-maintenance materials are planned for all common areas to ensure long-lasting performance and aesthetic consistency.
Despite the complexity of the site, the Notash Project exemplifies the successful synergy between architectural design and technical planning. Every decision is informed by careful analysis, resulting in a project that combines simplicity with spatial richness and functionality. As the design progresses into facade development, interior detailing, and material selection, Notash is poised to become a landmark residential work in Niavaran, demonstrating how thoughtful design can turn challenging conditions into opportunities for exceptional living spaces.
renders
drawings


