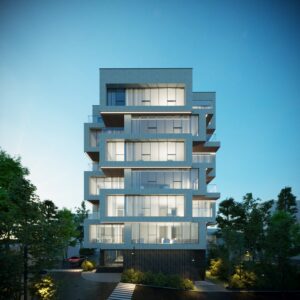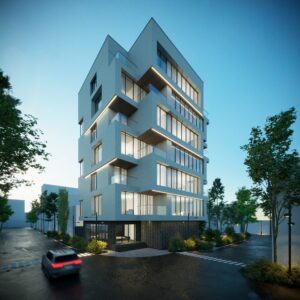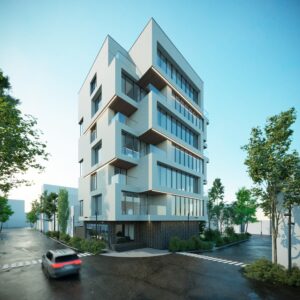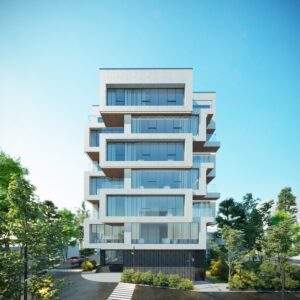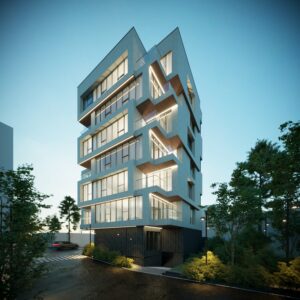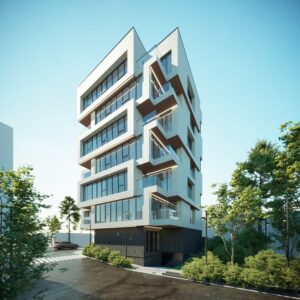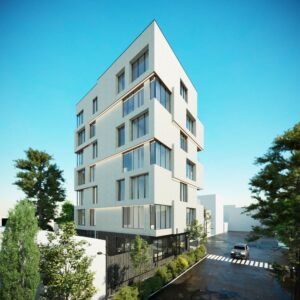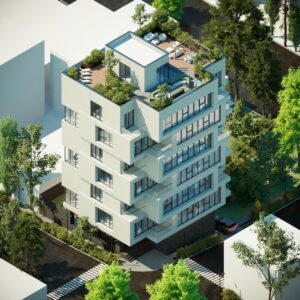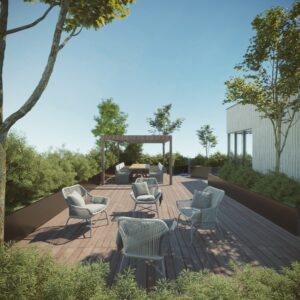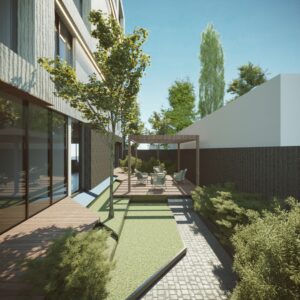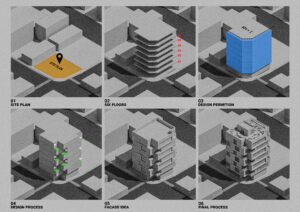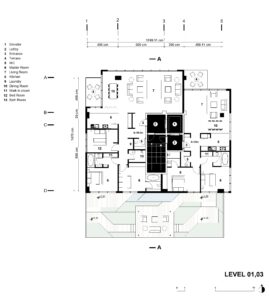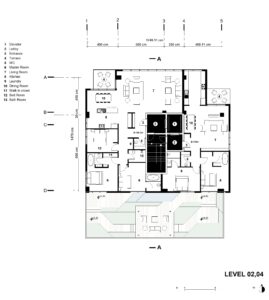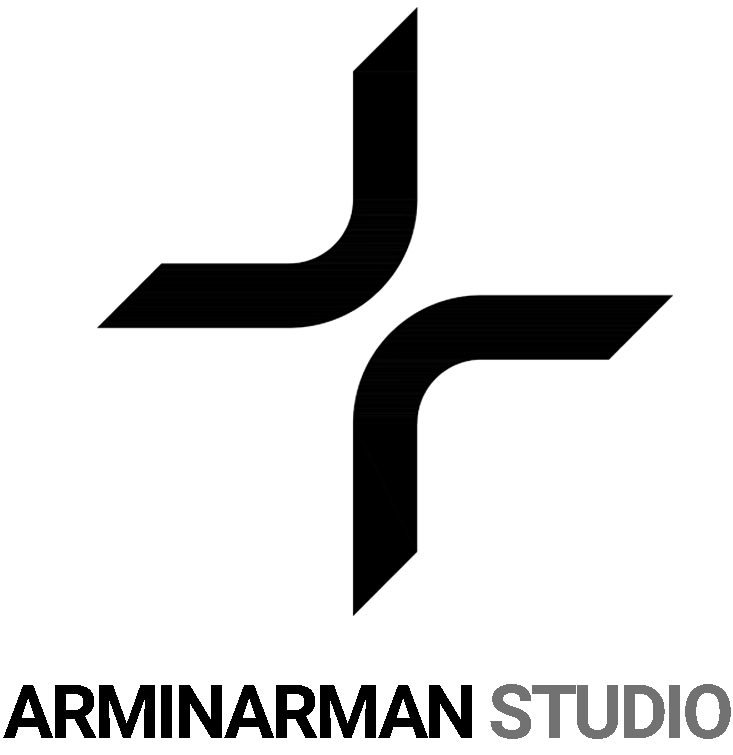- TYPE : Residential
- LOCATION : niavaran, tehran, Iran
- DATE : 2024
- CLIENT : Private Sector
- AREA : 3000 m²
- STATUS : unbuilt

design process
Orkideh Residential Project – A Contemporary Architectural Response to Urban Context The Orkideh Residential Project is located on a 600-square-meter plot in the Hakimieh district of central Tehran. The primary vision of the design team was to create a project that integrates seamlessly with the surrounding neighborhood, while fostering a direct connection with the urban environment. The design approach revolves around creating distinct spatial independence for key functions such as the living room, kitchen, and bedrooms. These spaces are strategically positioned within the site, with the interstitial zones allowing for the infiltration of natural light and the integration of green spaces into the interior environment. The design ensures that the spaces enjoy optimal views, enhancing the quality of living for the residents while maintaining a strong connection to the urban landscape. An essential feature of the design is the use of solid and void volumes in the façade, which gives the project a unique and dynamic architectural form. The integration of double-height terraces further enriches the spatial experience, offering new perspectives and high-quality visual connections from the interior to the exterior. These terraces serve as open, semi-public spaces, enhancing the residents’ interaction with the environment while maintaining a sense of privacy and exclusivity. Spatial Organization and Zoning: The project employs a clear zoning strategy, separating public, private, and service areas. Each zone is carefully articulated to provide functional independence while ensuring that these spaces interact efficiently to meet the residents’ needs. • The private and public zones are separated by an entrance filter, maintaining privacy while ensuring accessibility. • The service zone is positioned between these two zones, optimizing the functional flow and ensuring ease of service delivery. Façade and Volumetric Design: The façade design plays a key role in defining the project’s identity. By manipulating solid and void spaces, the design creates a dynamic play of light and shadow, making the building stand out while still maintaining a sense of harmony with its surroundings. The strategic openings and solid walls contribute to enhanced views and natural light penetration, further promoting energy efficiency. The double-height terraces are a key feature of the design, offering open spaces that provide a visual and spatial connection to the surroundings, allowing the residents to enjoy both privacy and openness simultaneously. The Orkideh Residential Project is a sophisticated architectural response to the needs of modern urban living. Through carefully crafted spatial zoning, innovative volumetric design, and a focus on the integration of natural elements, the project creates a unique living experience that bridges the gap between private and public spaces, ensuring a harmonious relationship between interior and exterior environments.

The double-height terraces are a key feature of the design, offering open spaces that provide a visual and spatial connection to the surroundings, allowing the residents to enjoy both privacy and openness simultaneously.
The Orkideh Residential Project is a sophisticated architectural response to the needs of modern urban living. Through carefully crafted spatial zoning, innovative volumetric design, and a focus on the integration of natural elements, the project creates a unique living experience that bridges the gap between private and public spaces, ensuring a harmonious relationship between interior and exterior environments.
renders
drawings


