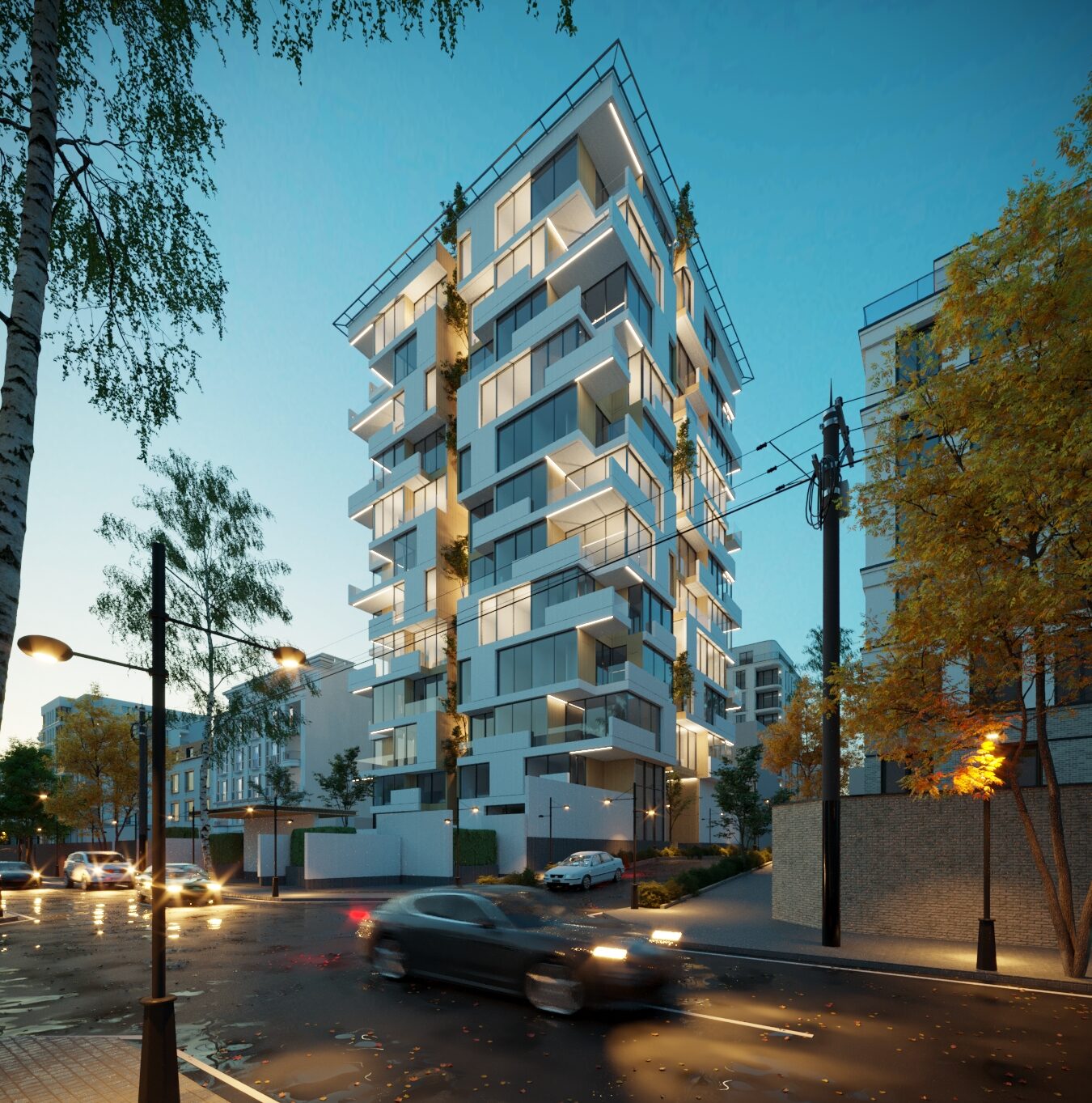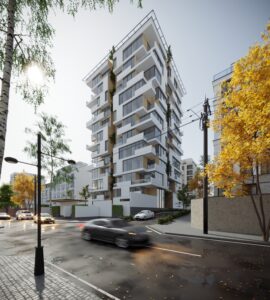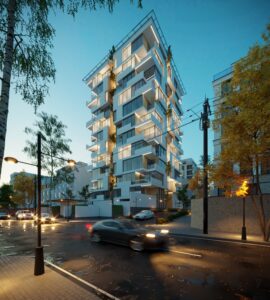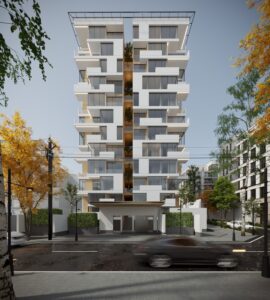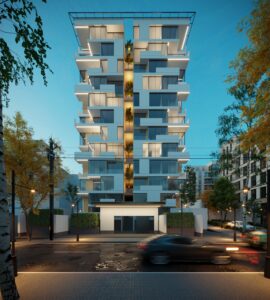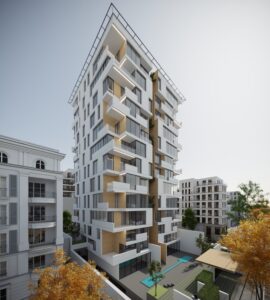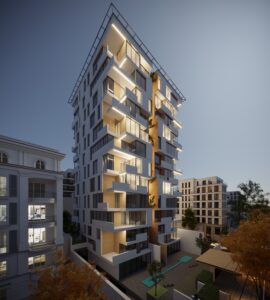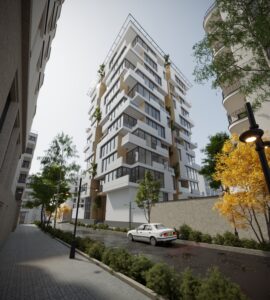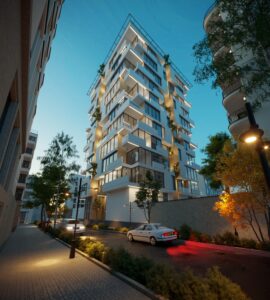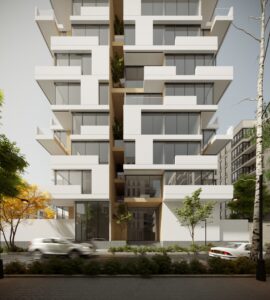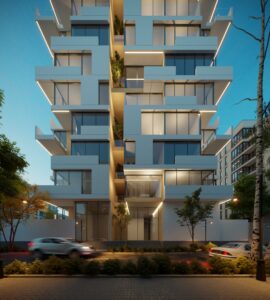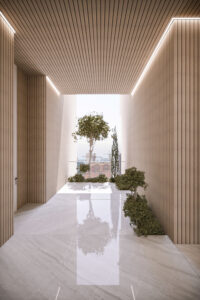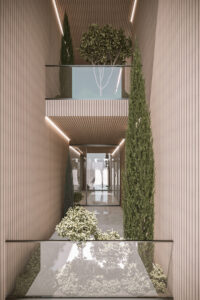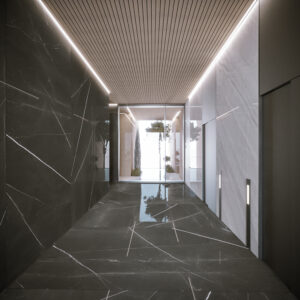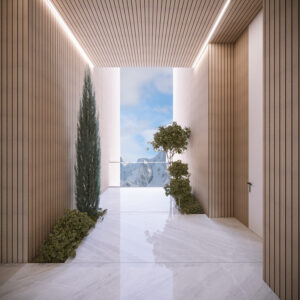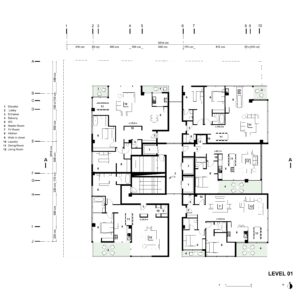- TYPE : residential Building
- LOCATION : farmanieh, tehran, Iran
- DATE : 2025
- CLIENT : Private Sector
- AREA : 12000 m²
- STATUS : unbuilt
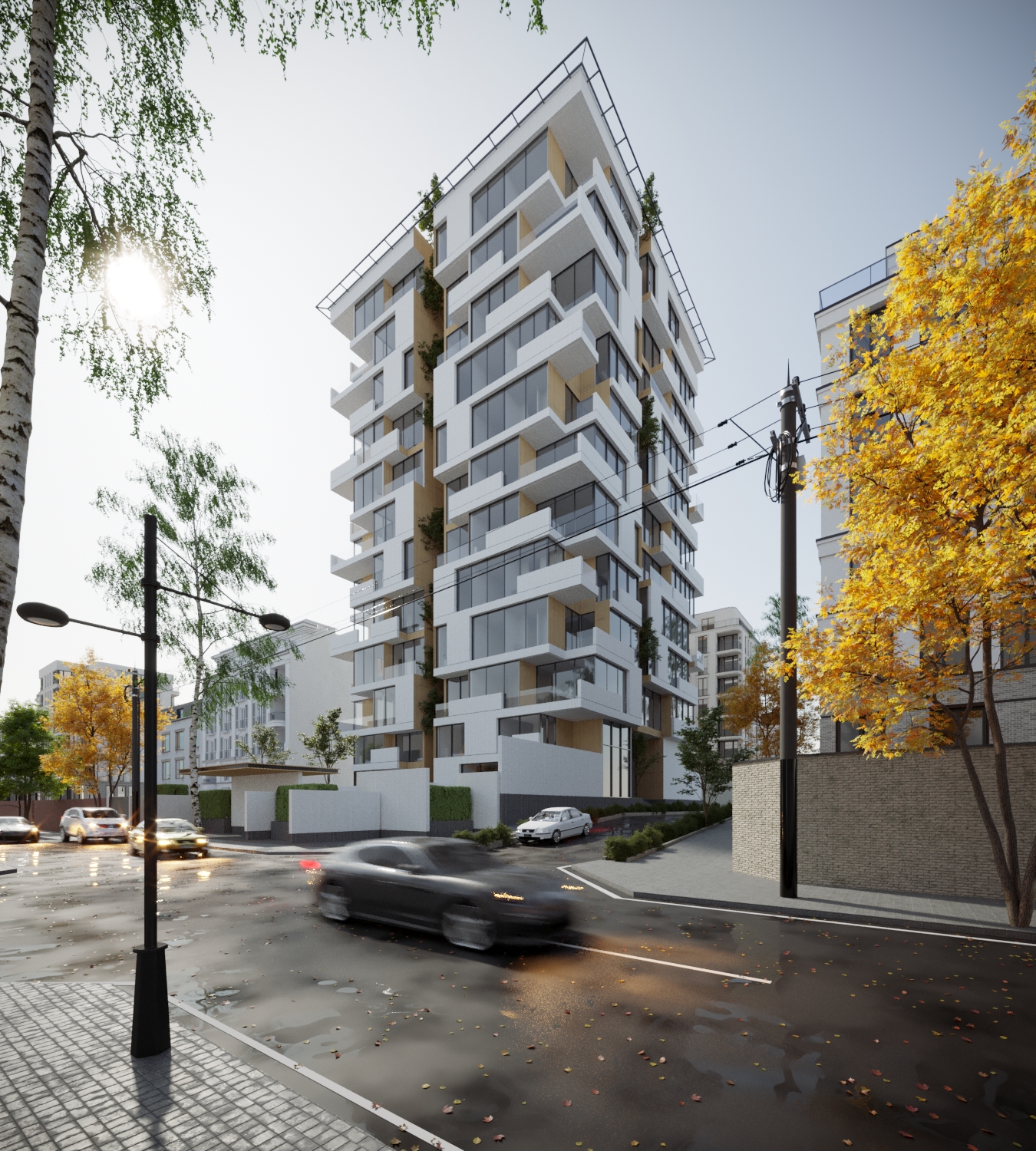
design process
In the dense and evolving fabric of Tehran’s Farmanieh neighborhood, this 12,400 m², ten-story residential project was conceived with inspiration from the kooche-bagh—the shaded, tree-lined garden alleys that once shaped the spirit of old Shemiran. The design seeks to go beyond mere housing, offering an experience infused with memory, light, landscape, and a renewed bond with nature. Concept At the heart of the project lies a central vertical void—a green passage that runs north to south through the building. More than an architectural gap, it functions as a living alley: a semi-private, breathing space that brings natural light, cross-ventilation, and greenery deep into the building. Residents moving through this space experience the atmosphere of a shaded garden path, blurred between public and private realms. Along this green spine, medium-sized residential units (100–120 m²) are arranged with intelligent spacing and optimal daylight from east and west. This ensures both privacy and community, offering quality living spaces while maintaining visual and emotional connection to the central garden. Spatial Organization The building’s plan responds to site topography and its valuable views. The upper levels host luxury units overlooking the Alborz mountains and Shemiran hills, while the middle levels embrace the internal garden, evoking the feeling of living within nature. Circulation elements—ramps, stairs, and landings—are designed not as simple connectors, but as landscaped passages reminiscent of the green alleys of old Tehran. Architectural Language & Materials

The architecture combines dynamic fractured surfaces with light and shadow play, creating depth and rhythm in the façades. A refined palette of light travertine stone and treated wood bridges tradition and modernity, conveying warmth, authenticity, and durability. The simplicity of lines, the legibility of form, and the interplay of shadows reflect a contemporary reinterpretation of Iran’s architectural heritage.
Sustainability & Quality of Living
The semi-permeable design, natural ventilation, daylight access for all units, and integration of greenery across façades and roofs contribute to the project’s environmental sustainability. The central garden alley acts as a microclimate moderator—humidifying, cooling, and enriching the semi-private and communal zones.
Conclusion
The Farmanieh Residential Project is more than a housing complex; it is a cultural and architectural statement. By reinterpreting the values of Tehran’s traditional garden-alleys in a contemporary form, it creates a living environment that is functional, aesthetic, and deeply human. Here, the kooche-bagh is not just a metaphor but a spatial reality—a green path weaving between stone and wood, light and shadow, memory and modernity.
renders
drawings

