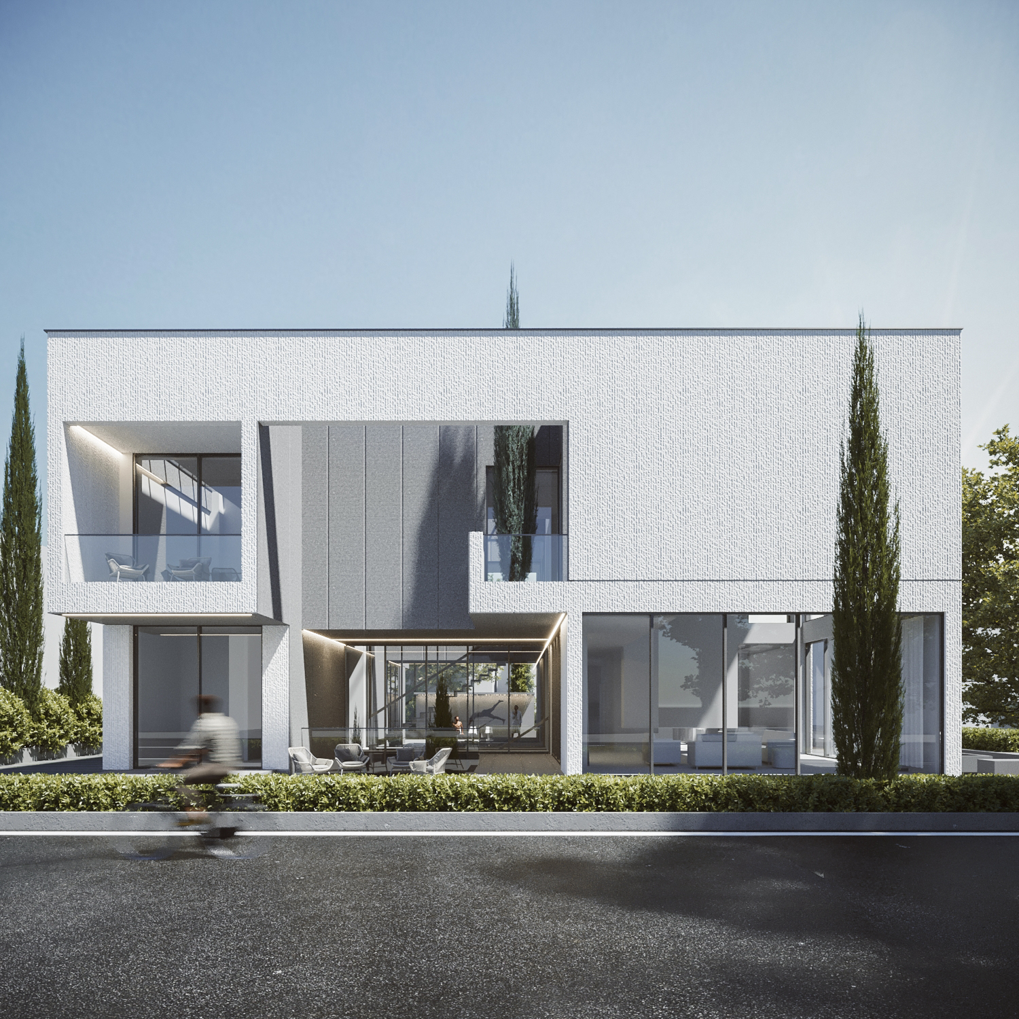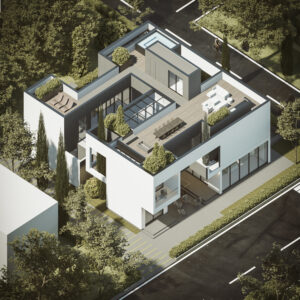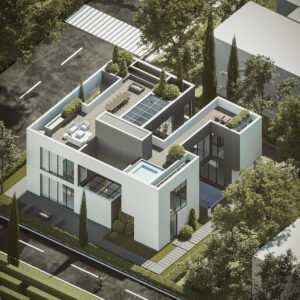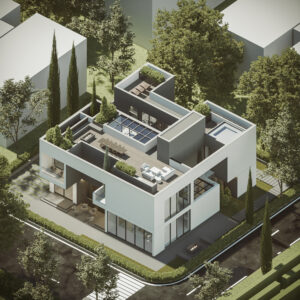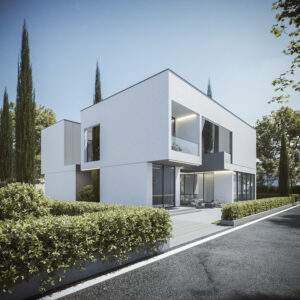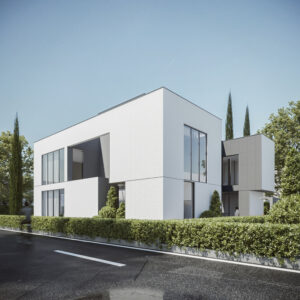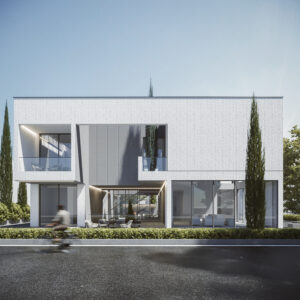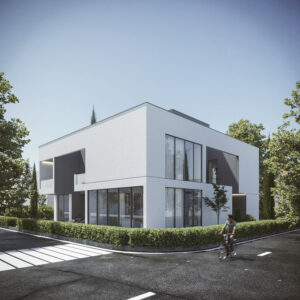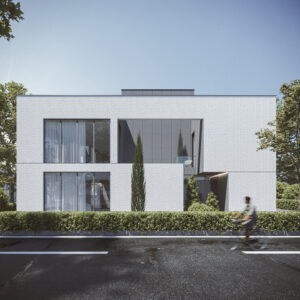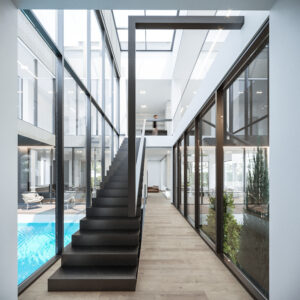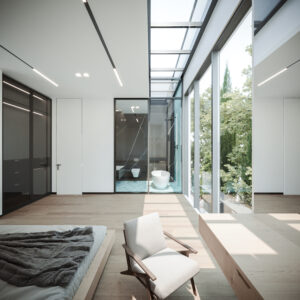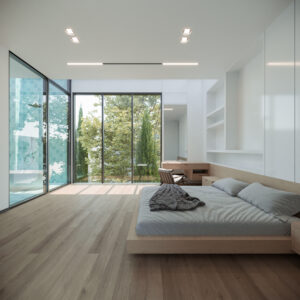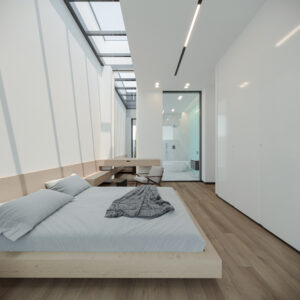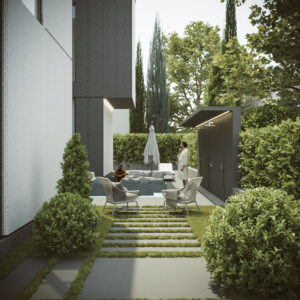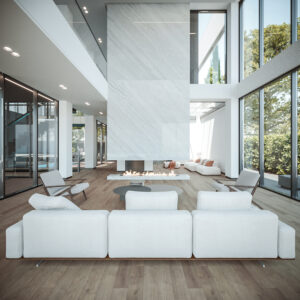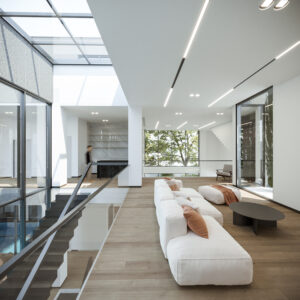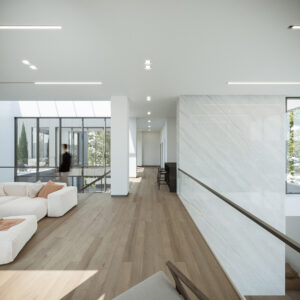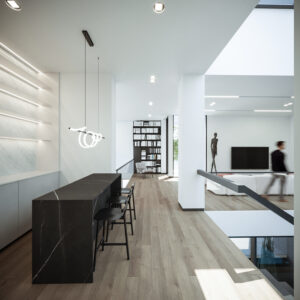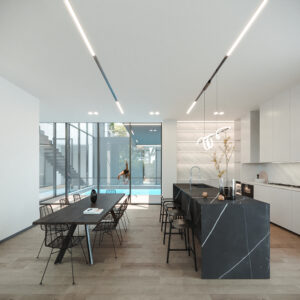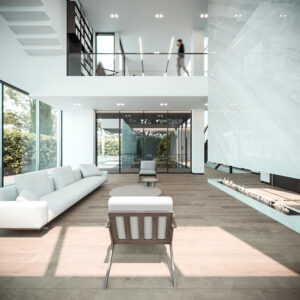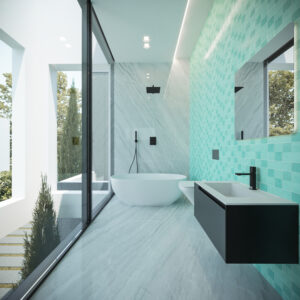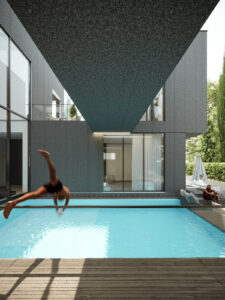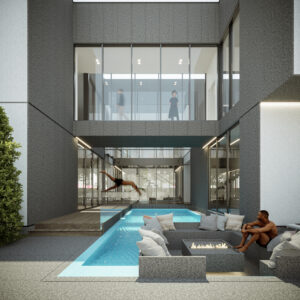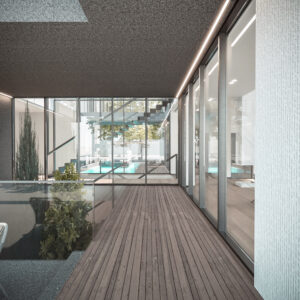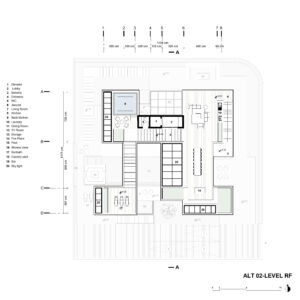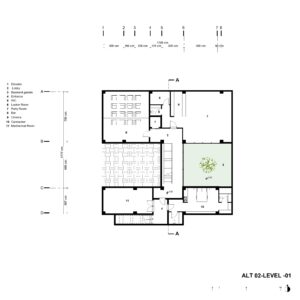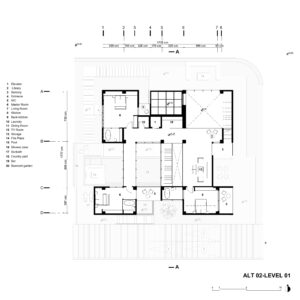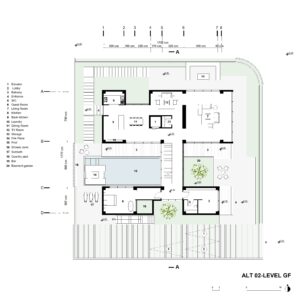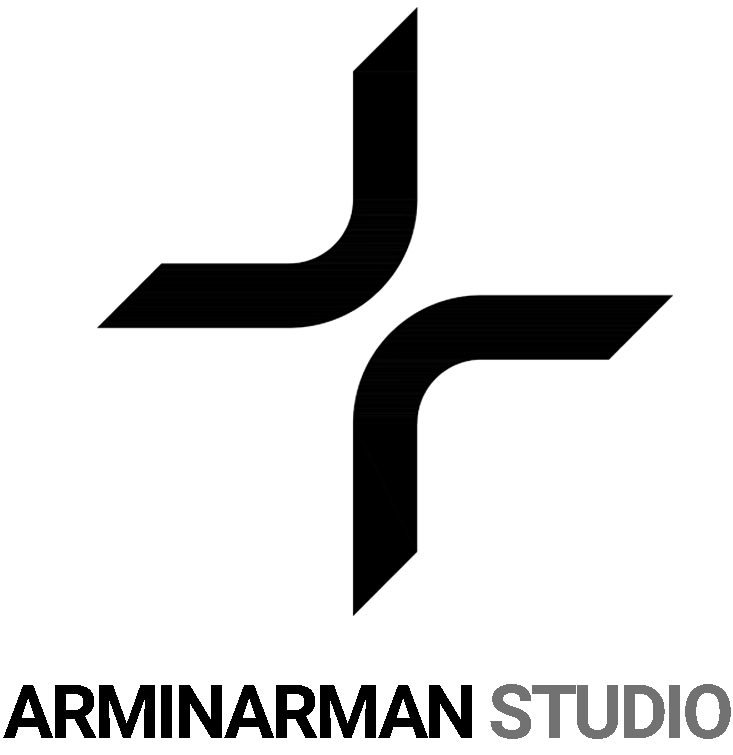- TYPE : Residential Building
- LOCATION : Mazandaran, Kelar Abad, Iran
- DATE : 2025
- CLIENT : Private Sector
- AREA : 800 m²
- STATUS : unbuilt

design process
Villa–Apartment Residential Complex in Motel Qoo | Merging Organic Architecture with Elevated Livability Nestled in the lush foothills of Motel Qoo, this 2,500-square-meter residential project redefines the boundary between apartment living and villa residence. Designed across six levels, the structure embraces a fully curved and fluid form that seeks a gentle, empathetic dialogue with its natural surroundings. The architecture not only creates a cohesive and poetic visual identity, but also invites residents into a serene and organic spatial experience elevated above the ground.

The core design concept revolves around the idea of a villa-apartment hybrid: rather than conventional balconies, each unit features layered green courtyards that cascade across various floors. These verdant terraces enhance the spatial and environmental quality of private zones while acting as breathing layers, extending living greenery into the vertical plane of the building.The curvilinear form, strategically oriented in response to climate and landscape, maximizes natural light, cross ventilation, and panoramic views of both the sea and the mountains. This project aspires to transform architecture from a merely aesthetic shell into a meaningful, lived-in ecosystem—where built form and nature coexist in harmony.
renders
drawings

