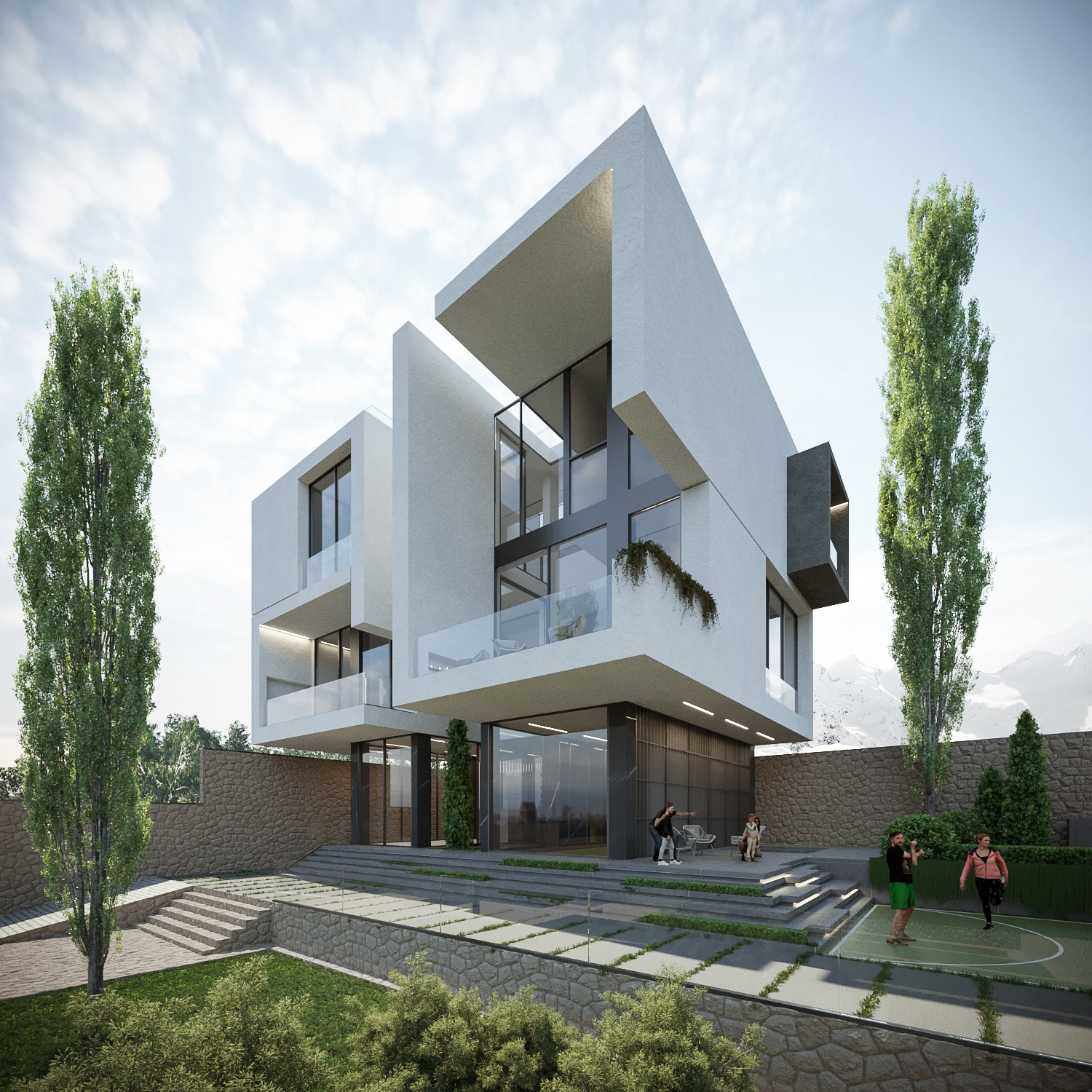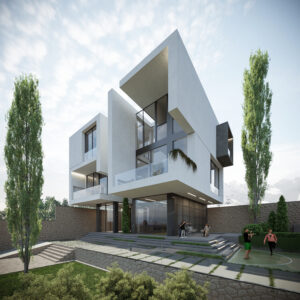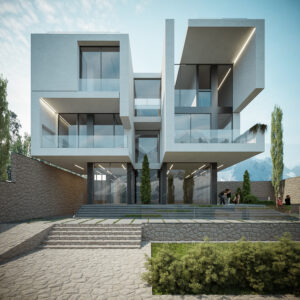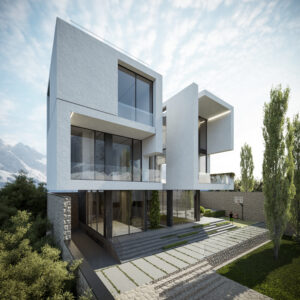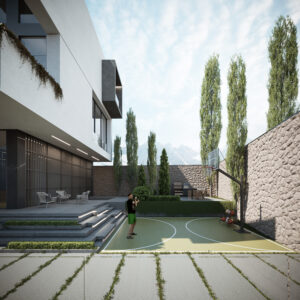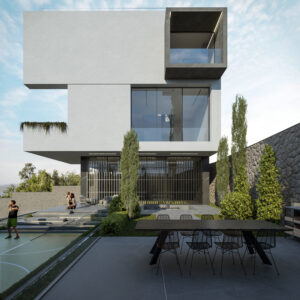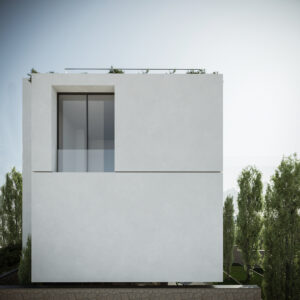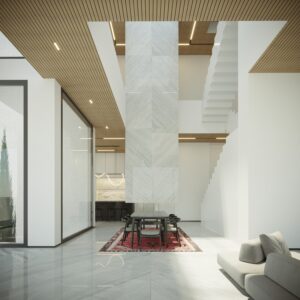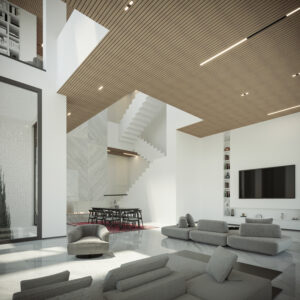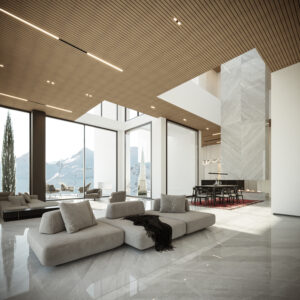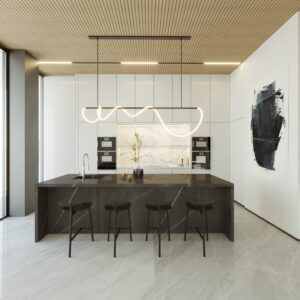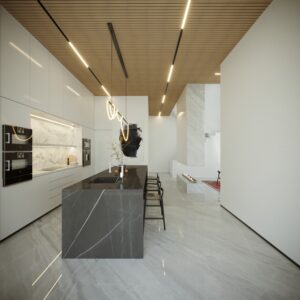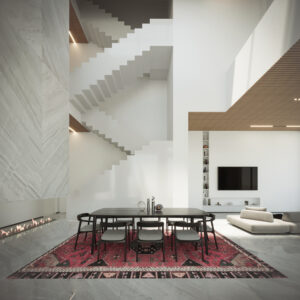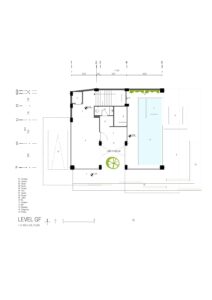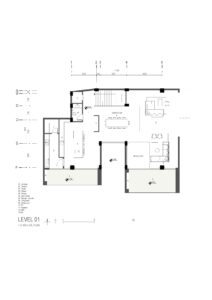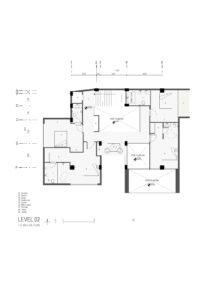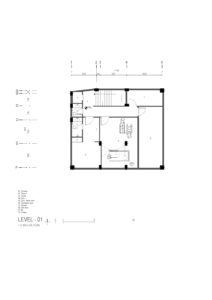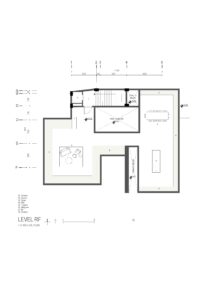- TYPE : villa
- LOCATION : fasham , Iran
- DATE : 2025
- CLIENT : Private Sector
- AREA : 500 m²
- STATUS : unbuilt
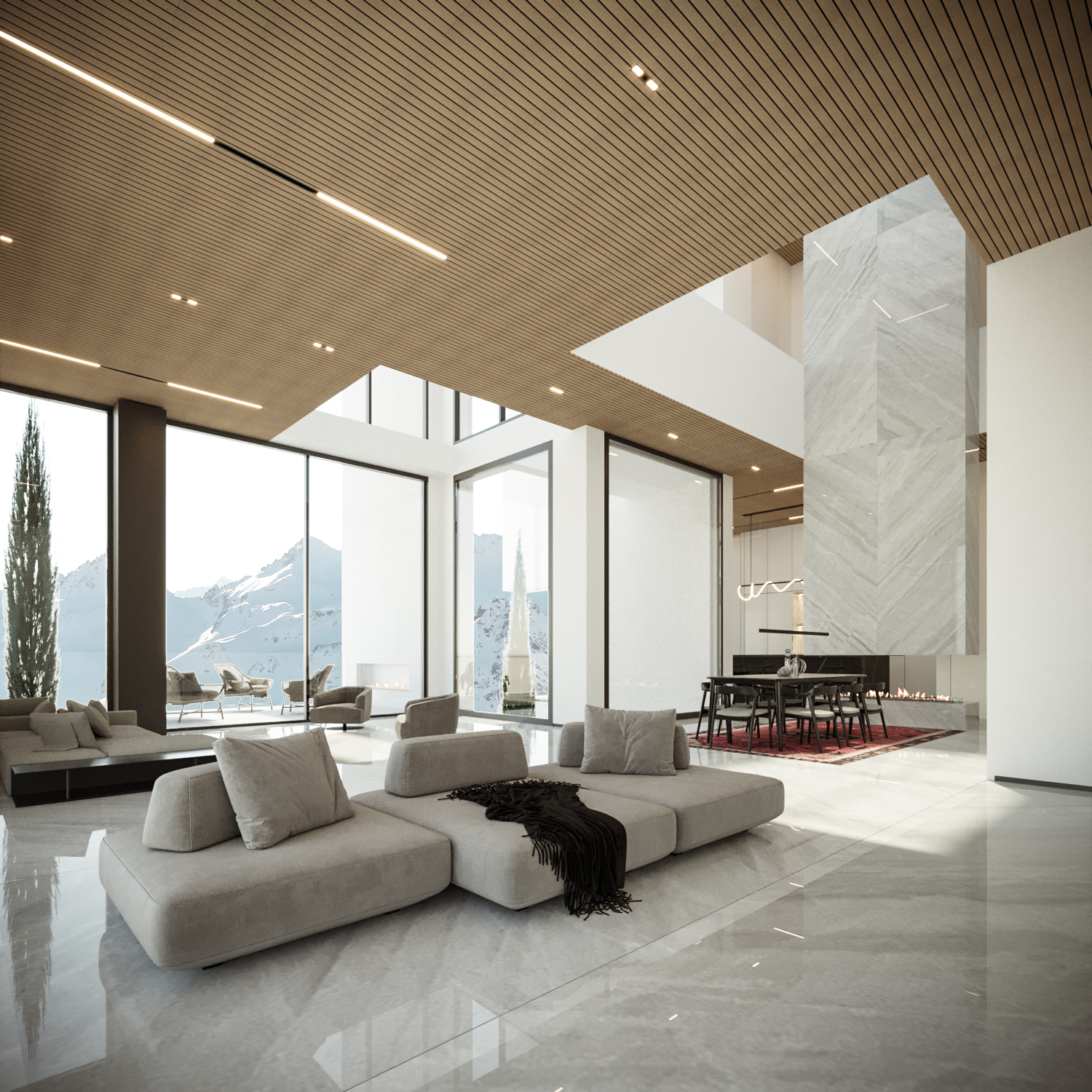
design process
This private villa project, situated in the serene and natural landscape of fasham, was conceived for a client seeking a quiet, intimate, and family-oriented retreat for weekends and holidays—an environment that, while simple in appearance, would carry a strong architectural identity and stand the test of time, both functionally and generationally. The core architectural idea is rooted in the composition of two distinct yet interconnected volumes. These two clean, orthogonal boxes articulate themselves clearly in both plan and elevation. A deliberate, narrow void separates them—functioning not only as a spatial threshold but as an experiential interlude. This void brings light, air, and landscape deep into the heart of the villa and creates a moment of pause—an architectural breath—aligning with the essence of retreat and slow living.
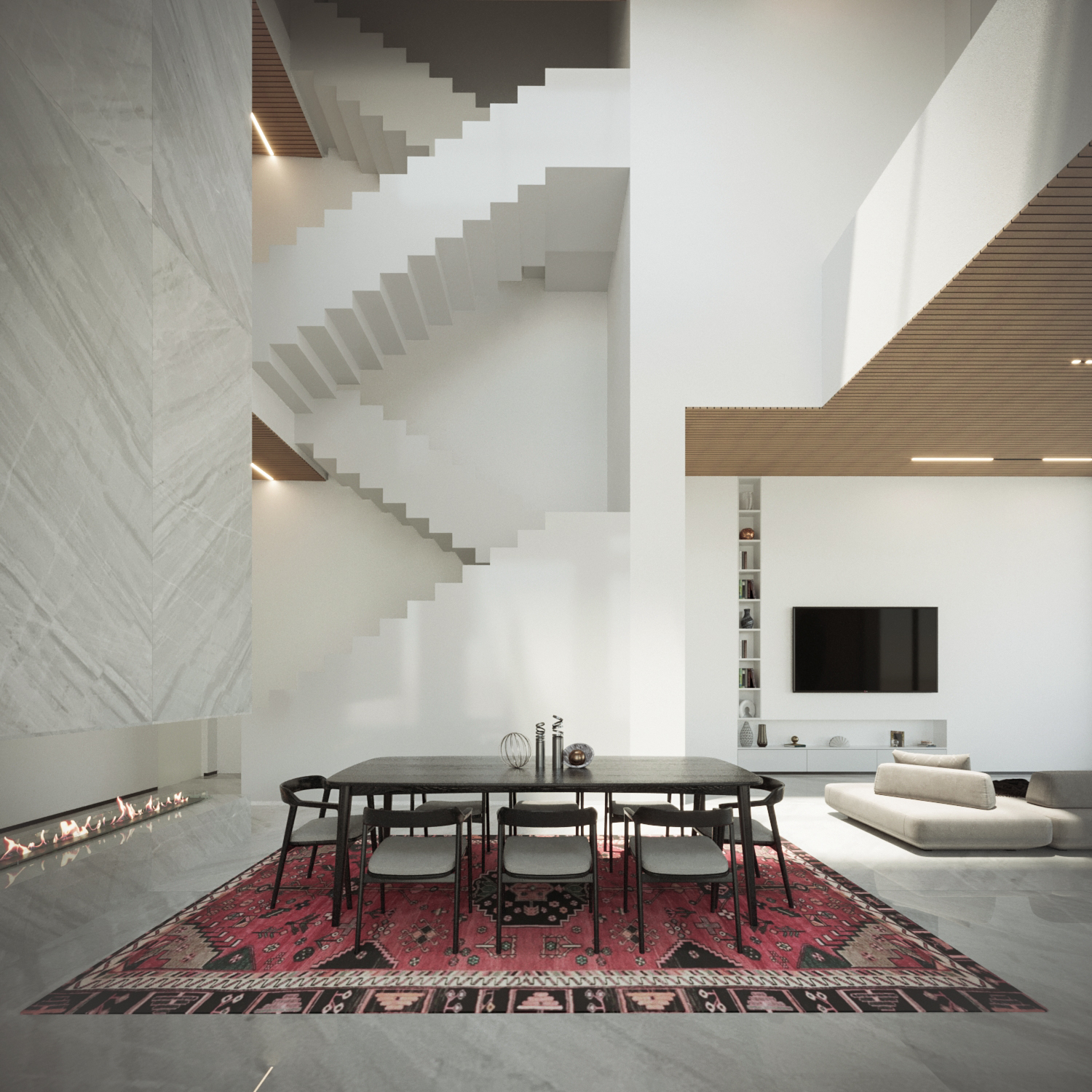
The spatial organization emphasizes clarity of function, geometric simplicity, and a strong sense of flow. The bedrooms are positioned for optimal light and views, while maintaining the necessary privacy and quietude. The public zones—including the living room, dining area, and kitchen—are subtly yet effectively separated, allowing for spatial definition without breaking continuity. Here, form is not merely in service of function; rather, the two engage in a continuous and thoughtful dialogue.
The villa’s façade is intentionally restrained—minimal in material palette and detail, allowing the architectural form to speak with precision and presence. The use of a single material enhances the volumetric purity, while reinforcing the project’s calm, grounded character. In this approach, the façade is not treated as an applied skin, but as an extension of the project’s spatial and formal logic.
Ultimately, this villa seeks to strike a delicate balance—between architecture and nature, between form and lived experience, and between simplicity and depth. It is a project that, through minimal means, aspires to deliver a maximal sense of spatial richness and retreat for its inhabitants.
renders
drawings

