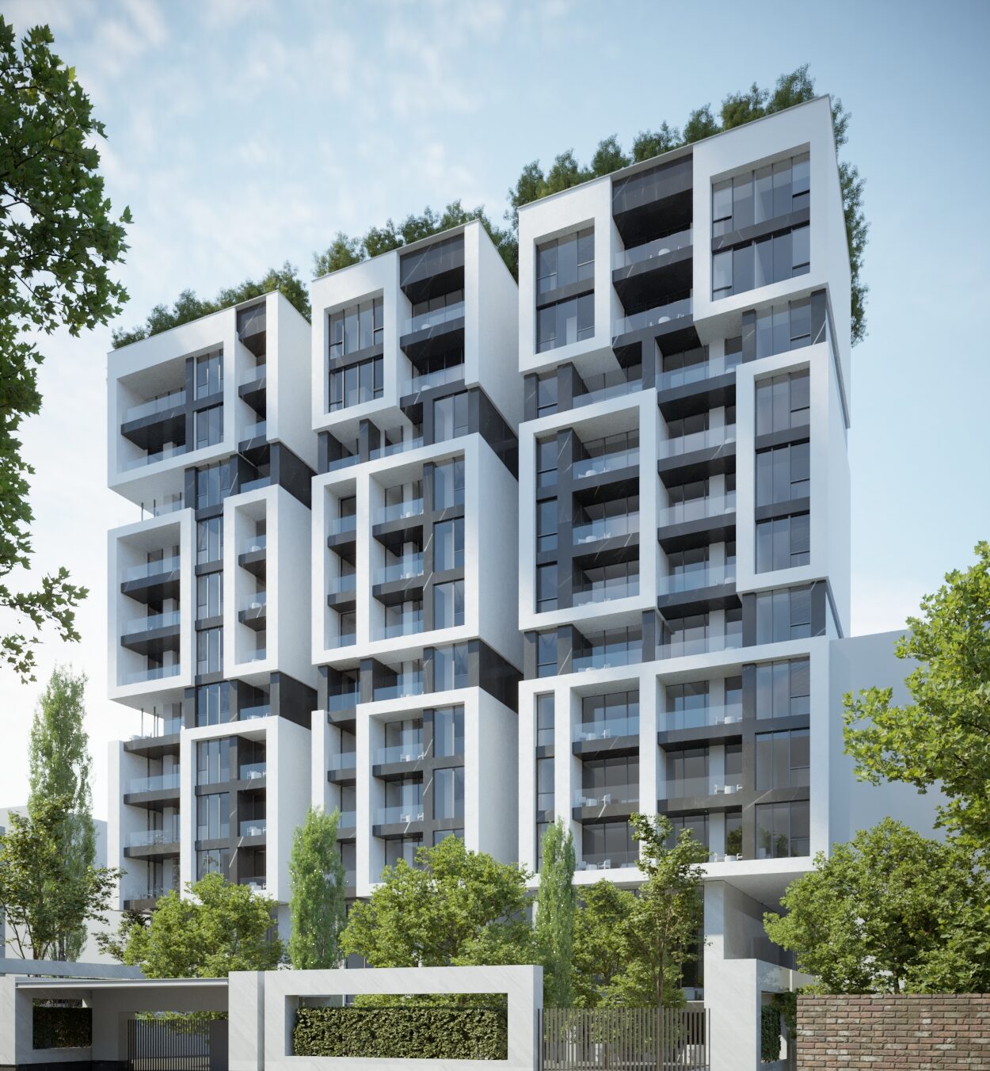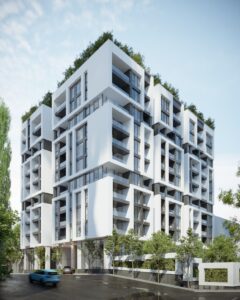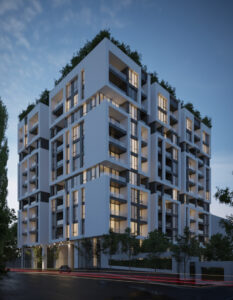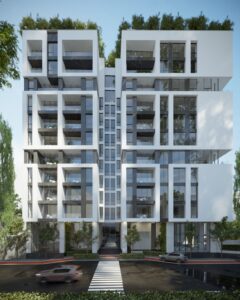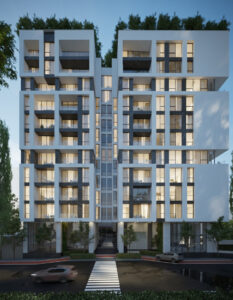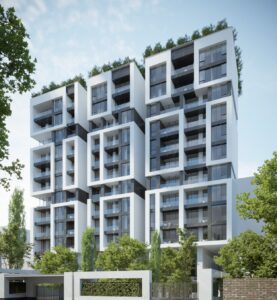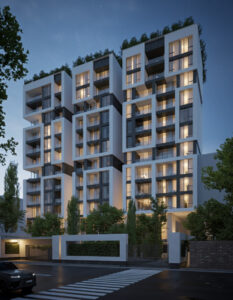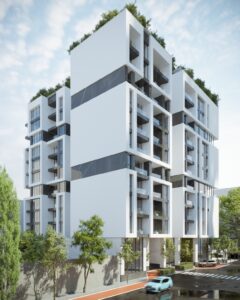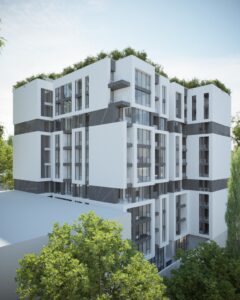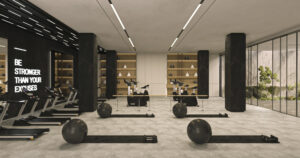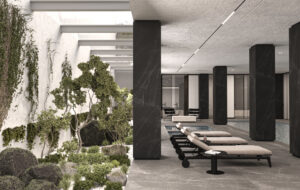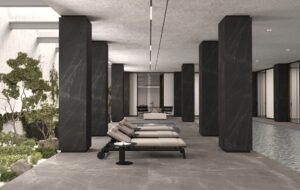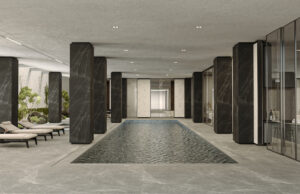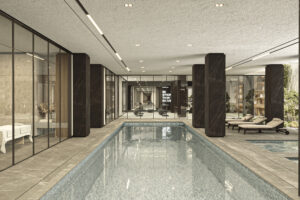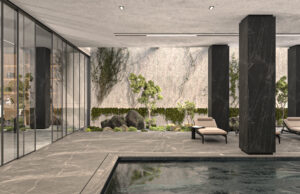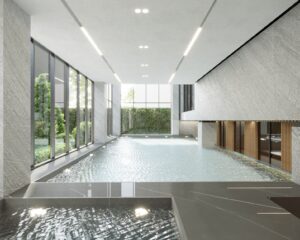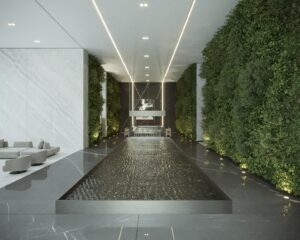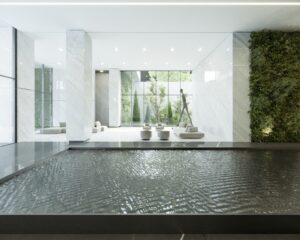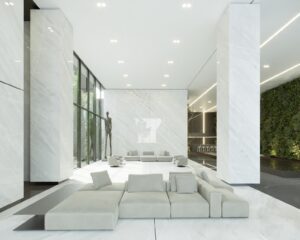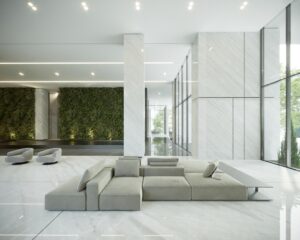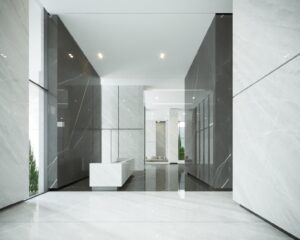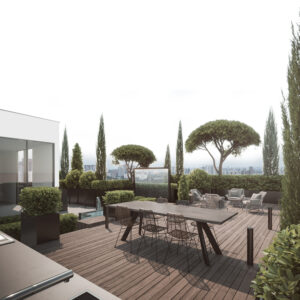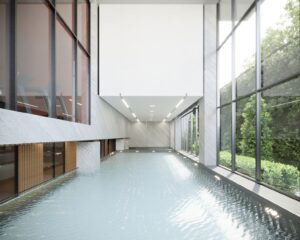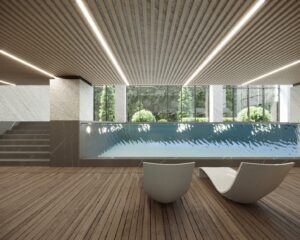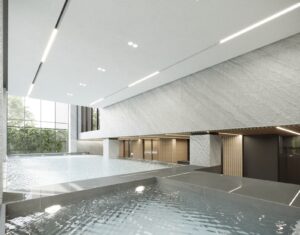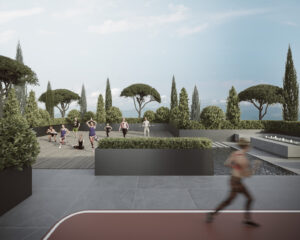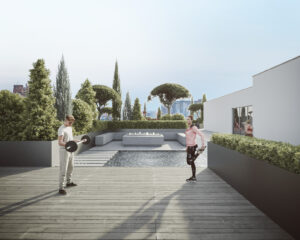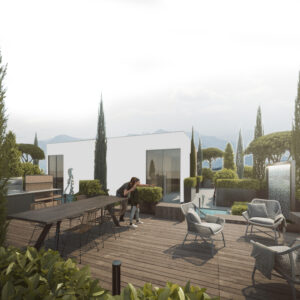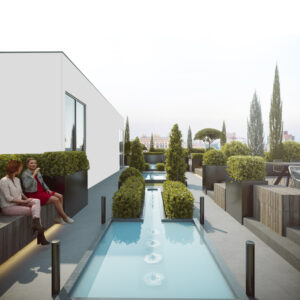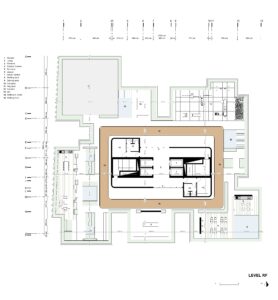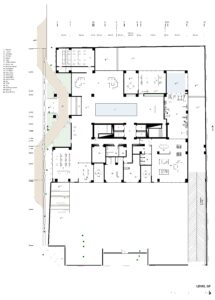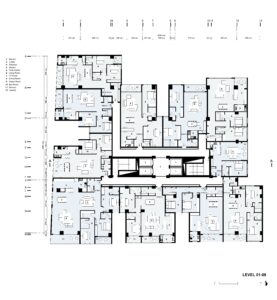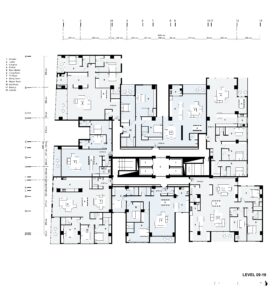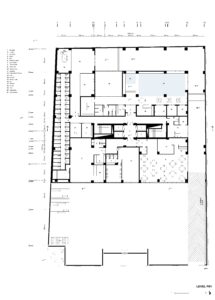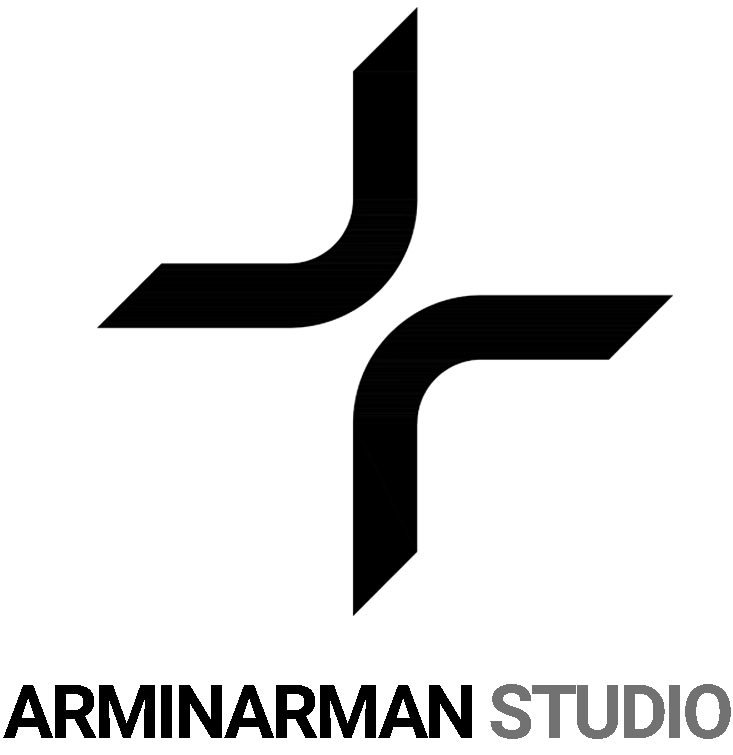- TYPE : Residential building
- LOCATION : ashrafi esfahani, tehran, Iran
- DATE : 2025
- CLIENT : Private Sector
- AREA : 26000 m²
- STATUS : unbuilt
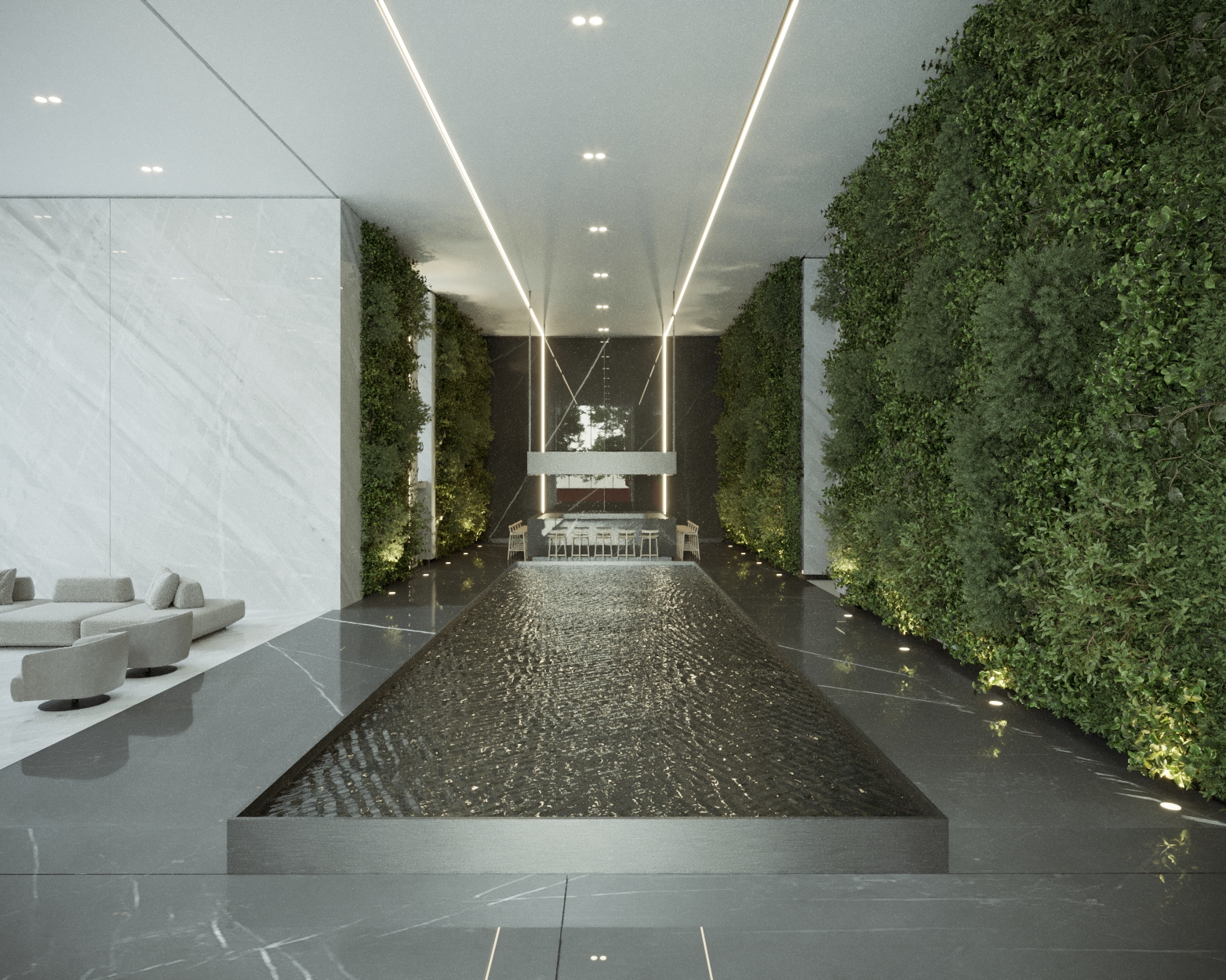
design process
In the Abazar Boulevard, within the transforming fabric of West Tehran, a project emerged in response to a need: The need for quality living, on a large scale, yet with a precise and human-centered vision. Shahab Residential Building is the outcome of confronting these questions: How can spatial quality be preserved in a mass-housing project? How can light, views, and tranquility be restored to residents within the dense urban fabric? This project comprises 10 residential floors, a luxurious lobby, and 4 basement levels, where recreational, leisure, and service spaces are designed. Defining the boundary between private and public was one of the key concepts in its design— a boundary shaped not physically, but through architecture, light, scale, and materials. Shahab was envisioned as a compact-unit residential complex, aligned with market needs. Having eleven units per floor posed major design challenges. But design is not merely responding to a program—it is redefining it. Through precise analysis of daylight, ventilation, and circulation, every unit was connected to natural light. The spatial organization ensured that even with high density, daylight and spatial quality were not sacrificed for unit numbers. From kitchens to living rooms, spaces were designed with full contemporary architectural standards. Rooms not only provide suitable scale for habitation, but also, through carefully designed openings, light, and views, respond to the needs of modern living. Living rooms, with a minimum width of 5 meters, were designed as true living spaces, not just functional zones. Shahab was designed as an urban garden-tower— a model of vertical living that still remains connected to nature, light, and openness. The site was positioned to allow natural daylight from all four sides—rare in Tehran’s urban fabric. To control the mass of the building and define a refined architectural expression, vertical voids were created in the façade. These cuts are not just formal gestures; they bring visual breathing, light penetration, and scale breakdown to the elevation. Thus, the building appears not as a massive block, but as a composition of harmonious volumes.
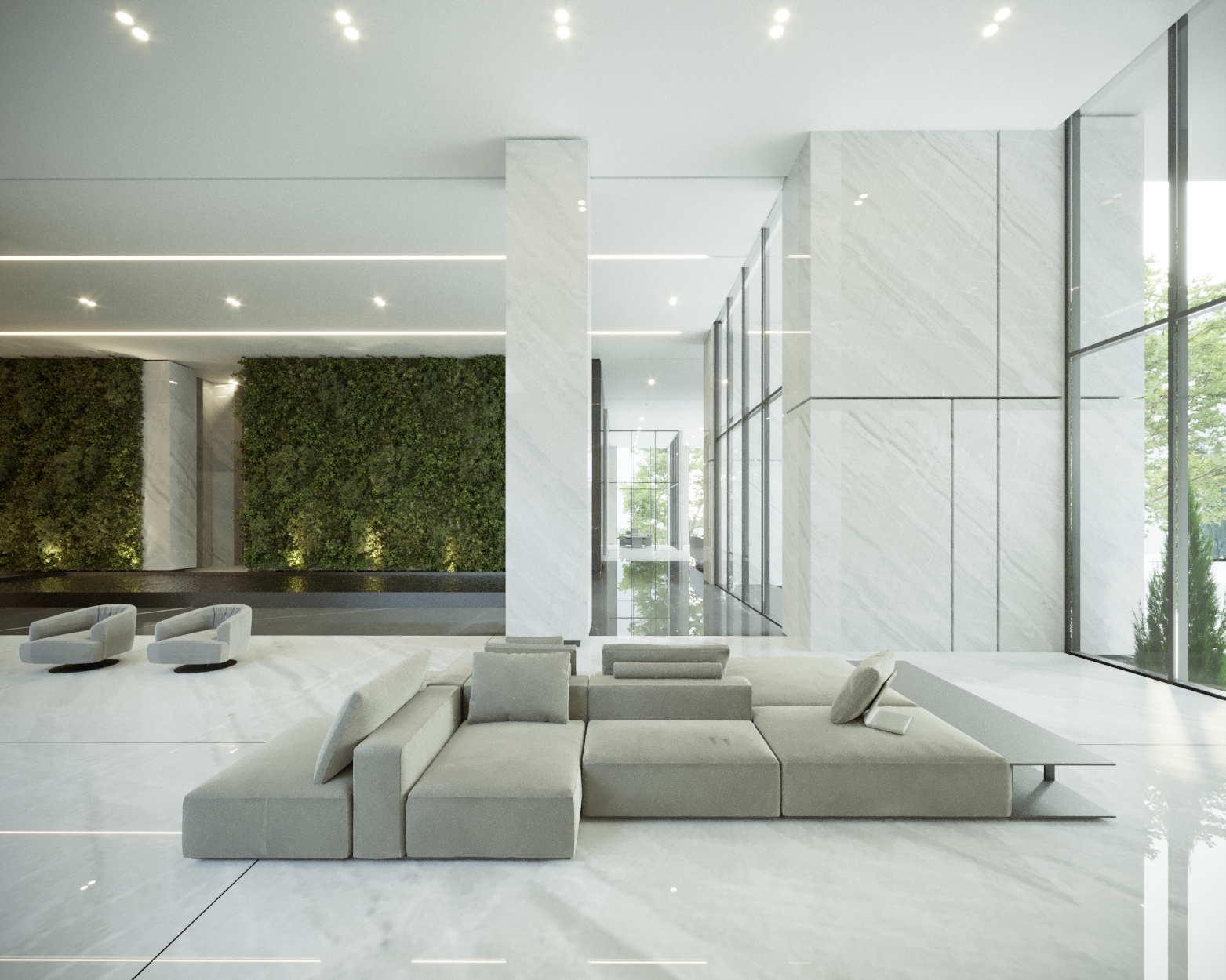
At the urban scale, Shahab respected the skyline of its neighborhood.
By dividing the façade into three-story blocks, the building was perceived as organized, balanced, and proportionate from the street and adjacent buildings.
Inspired by the modern-minimalist approach, the façade conveys simplicity while maintaining rhythm, order, and identity—aligned with District 5’s regulations and approved by the façade committee.
At the entrance, a hotel-style drop-off zone enhances both car access and the quality of arrival, creating a unique sense of experience from the very first step.
The beating heart of the project lies beyond the residential floors:
a 700 m² lobby, designed in the spirit of the Persian garden—
an inviting open space, with green walls, ponds, water features, and a pavilion hosting a cozy café.
This lobby is a threshold between private and social life;
not merely an entryway to apartments, but the start of an architectural experience.
Next to the lobby, a complete range of service and leisure amenities is provided:
• Ground floor: lobby & waiting area, reception, guest suites, office-suites, library, gym, billiard room, game room, staff lounge, cinema hall, business lounge, and market.
• First basement (connected to the courtyard): central kitchen, restaurant, party room, kindergarten, children’s play area, spa (pool, sauna, jacuzzi), health clinic, men’s & women’s salons, carwash, janitorial services, and additional parking.
These spaces follow the concept of hospitality living—a model where everyday life merges with hotel-like services, without losing the sense of home.
In terms of massing, the layout maximized exposure to the south and west façades for better daylight, views, and visual quality.
On the west side, with a street frontage, full cantilever use allowed for architectural enhancement while also increasing sellable area.
Ultimately, Shahab is a redefinition of residential architecture in Tehran:
a narrative of scale, order, light, and spatial experience that not only meets a need but raises expectations.
renders
drawings

