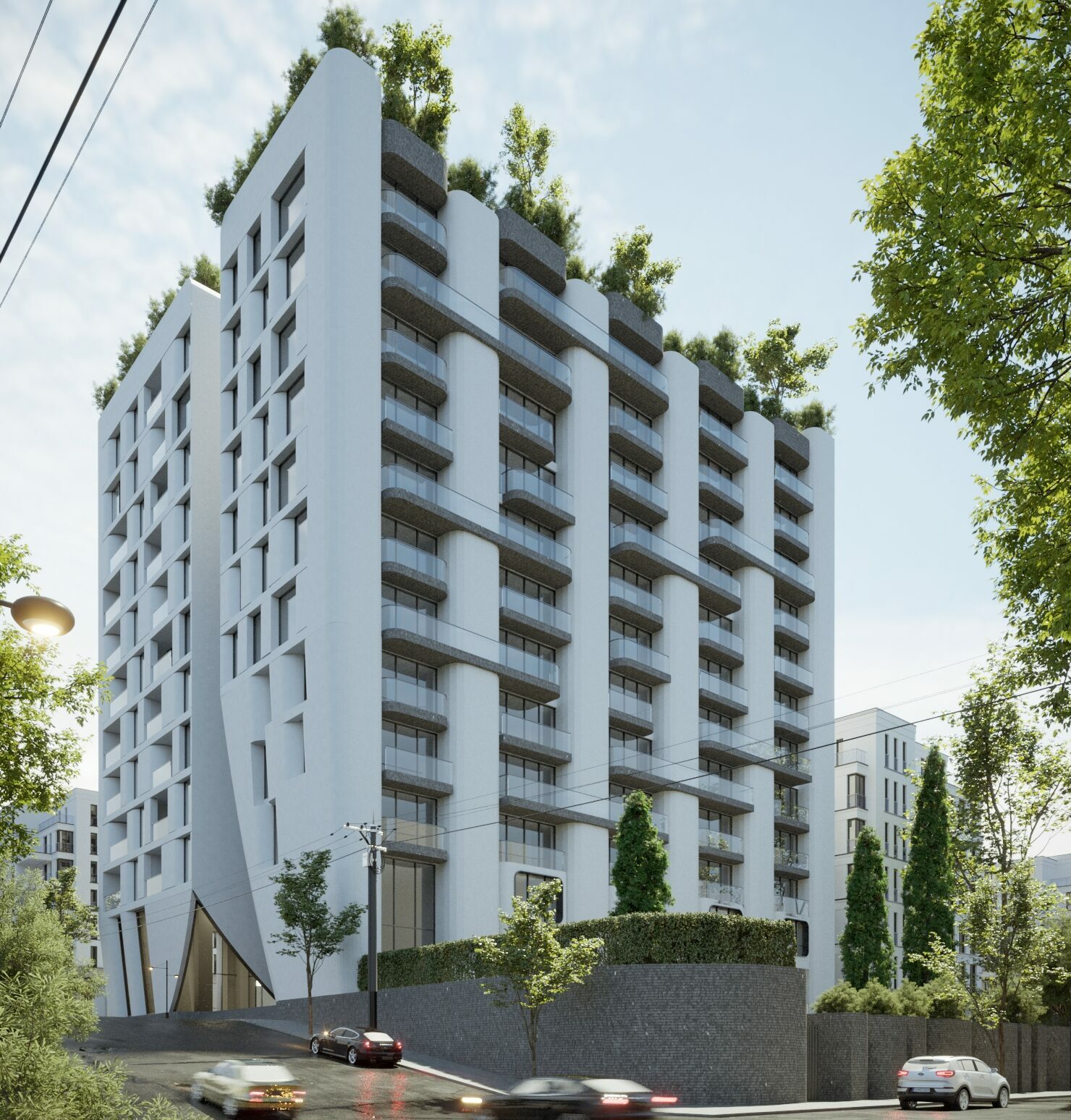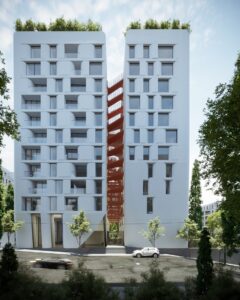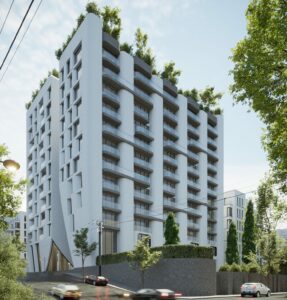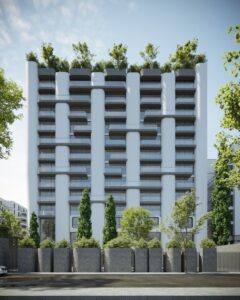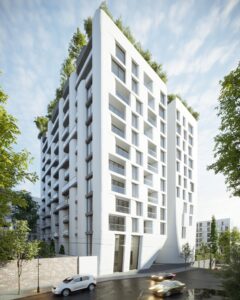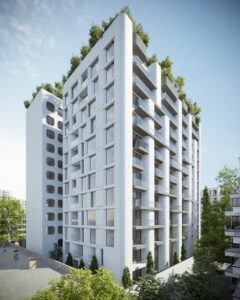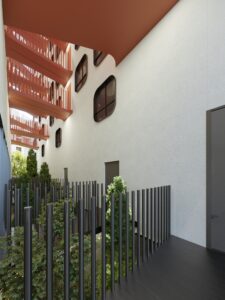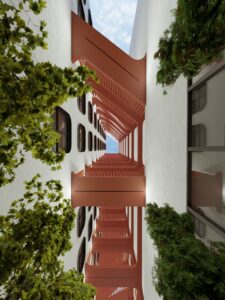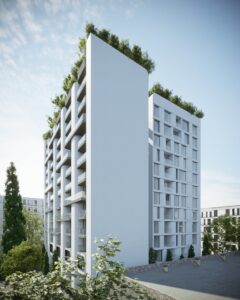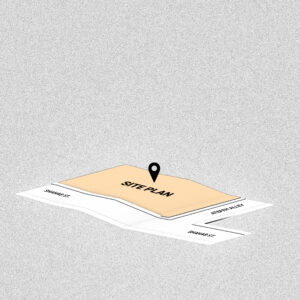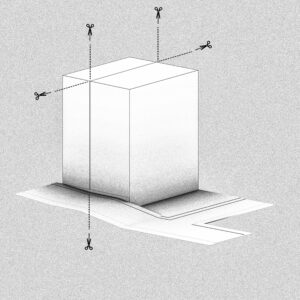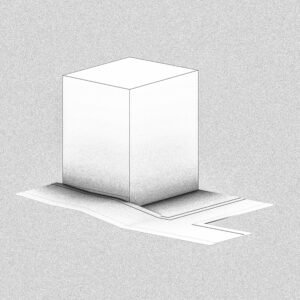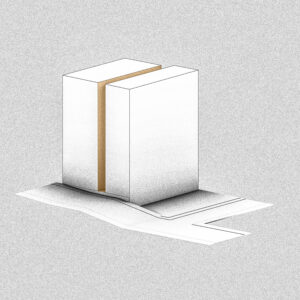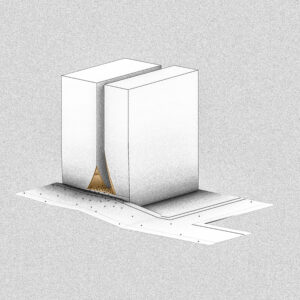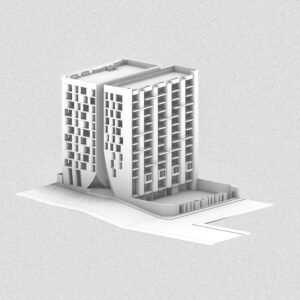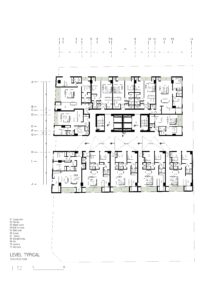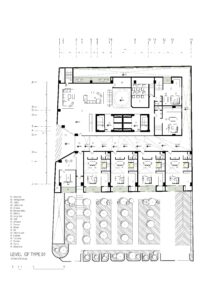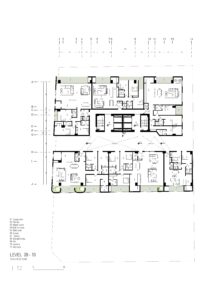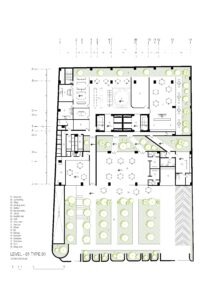- TYPE : residential Building
- LOCATION : ashrafi esfahani, tehran, Iran
- DATE : 2025
- CLIENT : Private Sector
- AREA : 26000 m²
- STATUS : unbuilt

design process
This large-scale residential project, located in District 5 of Tehran, was designed within the framework of an urban high-density development, with a total built-up area of approximately 20,000 square meters. The complexity of the design stemmed from the challenge of accommodating 12 residential units per floor over 10 stories, while still achieving high standards of natural light, ventilation, spatial circulation, and visual access for every unit. The core design strategy was rooted in dividing the mass into two distinct blocks. This move not only reduced the perceived scale of the building but also enabled a more refined organization of units based on orientation and daylight. The southern block was allocated to larger, high-end units benefiting from optimal sunlight and views, while the northern block contained more compact units, each still designed with attention to livability and comfort. A central architectural element of the project was the creation of a series of intermediary bridges connecting the two volumes. These bridges were not merely functional circulation corridors; they were conceived as spatial thresholds, offering moments of pause, light, and interaction. They also played a structural and spatial role in organizing the building’s communal areas, enabling cross-ventilation and mid-block lighting while enhancing the project’s architectural identity.

The façade design followed a minimalist and formalist approach, employing clean lines, rhythmic massing, and precise proportions. Despite the project’s scale, the exterior avoids monotony through subtle variation in depth, articulation of terraces, and careful modulation of the surface. The formal language of the elevation reflects the internal spatial logic, offering coherence between exterior expression and interior experience.
Ultimately, this project is an exercise in reconciling architectural quality with the demands of high-density housing. By leveraging spatial separation, directional planning, and a strong organizational core, the design achieves not only efficiency and performance but also a sense of place and identity—transforming a challenging program into a thoughtful architectural statement.
renders
drawings

