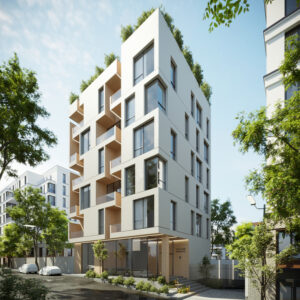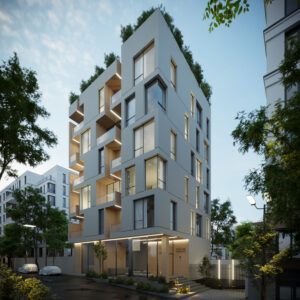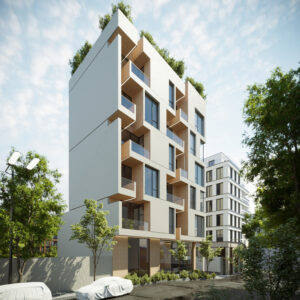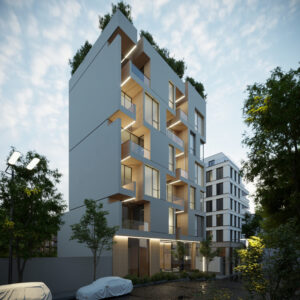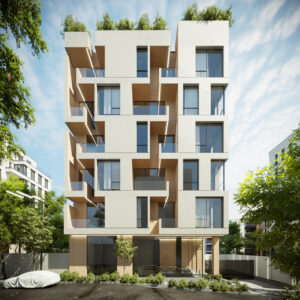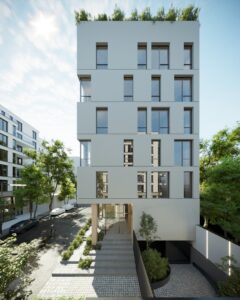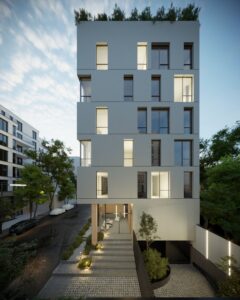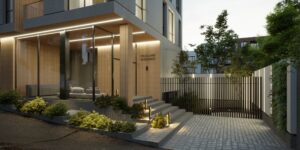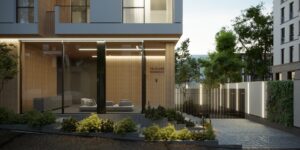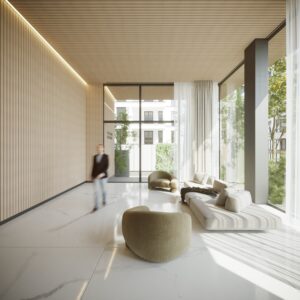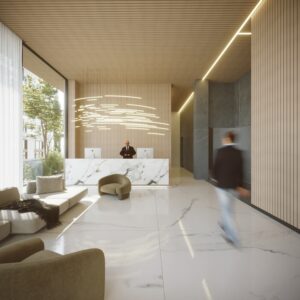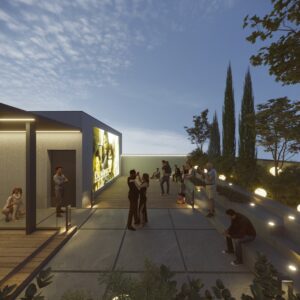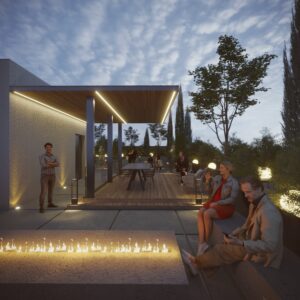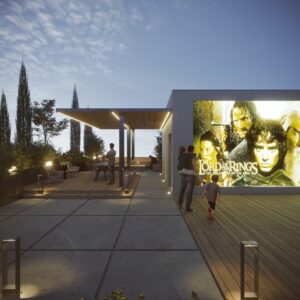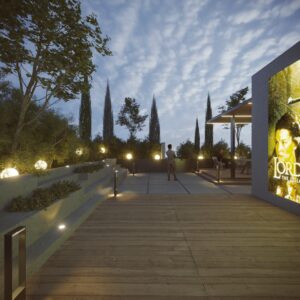- TYPE : Residential Building
- LOCATION : shariati, tehran, Iran
- DATE : 2024
- CLIENT : Private Sector
- AREA : 2000 m²
- STATUS : unbuilt

design process
Palizland Residential Project – A Harmonious Integration with the Urban Context: The Palizland Residential Project is situated on a 300-square-meter plot in the Sohrvardi district of central Tehran. The primary objective of the design was to create a project that harmonizes with its surrounding neighborhood while establishing a connection with the city. Architectural Concept and Strategy: The project emphasizes spatial independence for key areas such as the living room, kitchen, and bedrooms, while optimizing the flow of space within the site. Interstitial spaces are created between the volumes of these areas, allowing for natural light and green space to penetrate the interiors, improving the connection between indoor and outdoor environments. These spaces also offer optimal views from the interior, enhancing the residential experience. A key feature is the volumetric expression achieved through the solid and void play in the façade, creating a unique architectural form. Double-height terraces act as open spaces, offering visual experiences and fostering social interaction among residents. This strategy establishes a direct relationship between interior and exterior spaces. Spatial Zoning and Functional Independence: The project organizes public, private, and service zones to maintain functional independence while ensuring fluid interaction. The private and public zones are separated by an entry filter, enhancing privacy while allowing accessibility. The service zone is centrally located, ensuring optimal circulation and functional efficiency. Facade and Volumetric Design: The façade design plays a pivotal role in creating a dynamic architectural form, using the contrast of solid and void volumes. Strategic openings frame views and allow for the penetration of natural light, contributing to both the aesthetic appeal and energy efficiency of the building. The double-height terraces further enhance the visual experience and create a seamless connection between the interior and exterior. Conclusion The Palizland Residential Project combines form and function to create a high-quality living space. Through thoughtful spatial organization, innovative design, and connection with the environment, it establishes a unique architectural identity while meeting the needs of its residents.

Spatial Zoning and Functional Independence:
The project organizes public, private, and service zones to maintain functional independence while ensuring fluid interaction. The private and public zones are separated by an entry filter, enhancing privacy while allowing accessibility. The service zone is centrally located, ensuring optimal circulation and functional efficiency.
The façade design plays a pivotal role in creating a dynamic architectural form, using the contrast of solid and void volumes. Strategic openings frame views and allow for the penetration of natural light, contributing to both the aesthetic appeal and energy efficiency of the building. The double-height terraces further enhance the visual experience and create a seamless connection between the interior and exterior.The Palizland Residential Project combines form and function to create a high-quality living space. Through thoughtful spatial organization, innovative design, and connection with the environment, it establishes a unique architectural identity while meeting the needs of its residents.
renders
drawings

