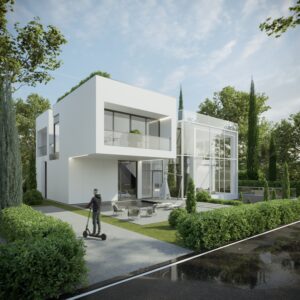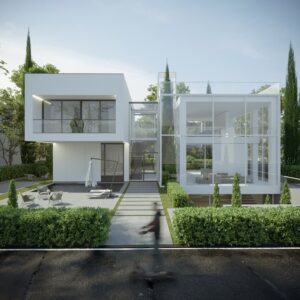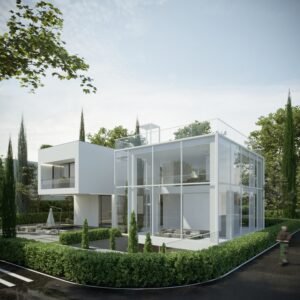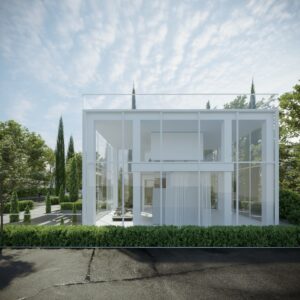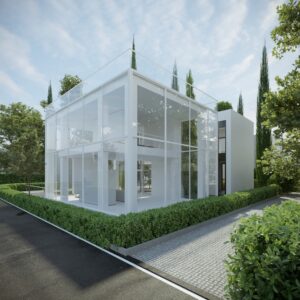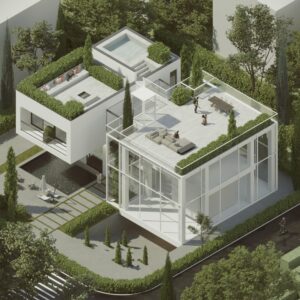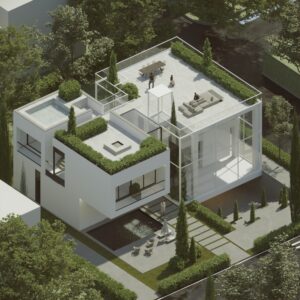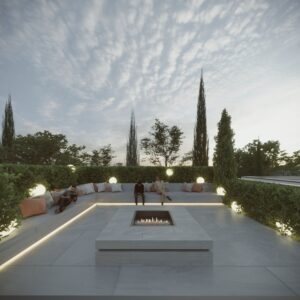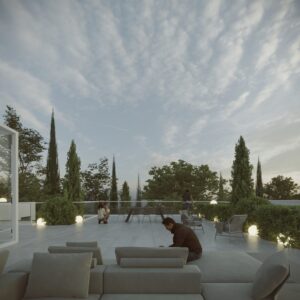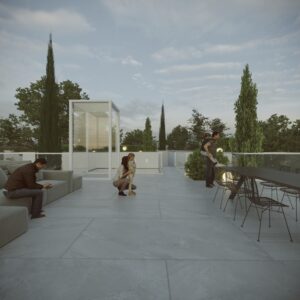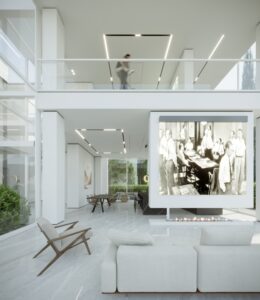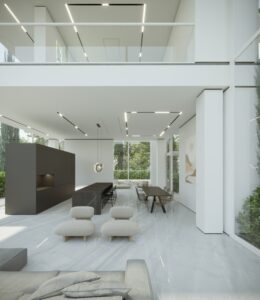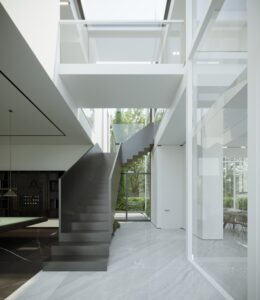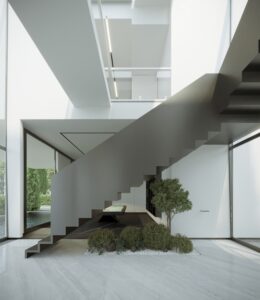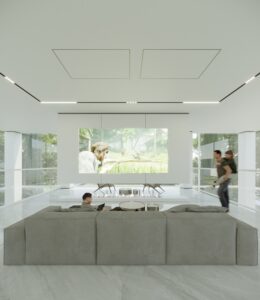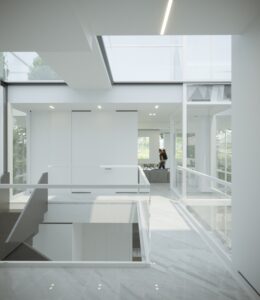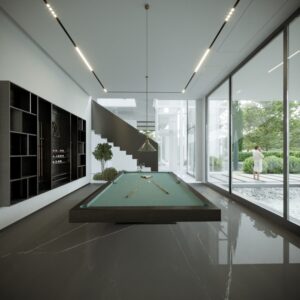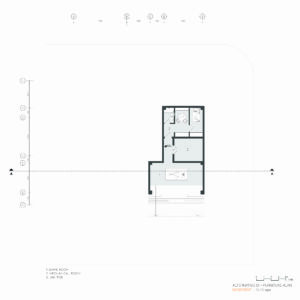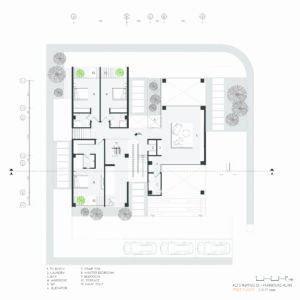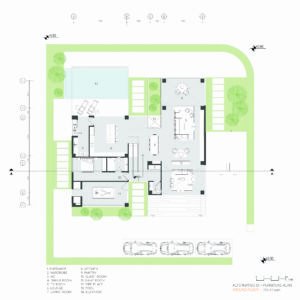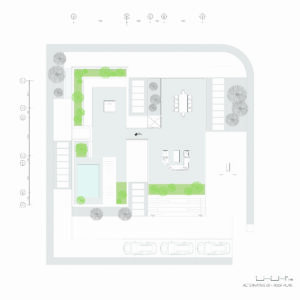- TYPE : Villa
- LOCATION : Mazandaran , kelar abad, Iran
- DATE : 2025
- CLIENT : Oland group
- AREA : 800 m²
- STATUS : unbuilt

design process
This project is situated within an exclusive and luxurious residential complex along the lush green belt of northern Iran, in Mazandaran. A township equipped with full recreational, athletic, service, and cultural infrastructure—providing a comprehensive platform for redefining the modern lifestyle of villa living. The project site was located adjacent to the public zone of the complex, surrounded by playgrounds, communal pathways, and spaces for social interaction—an environment that inevitably placed the villa in constant dialogue with its surroundings. The main concept of the project was shaped around defining two parallel and complementary living experiences: public and private spaces—not merely as a functional division, but as two distinct narratives of inhabitation. The design began by splitting the mass into two independent volumes: an open, transparent, and extroverted box facing the social realm of the township; and a closed, dense, and humble box located at the rear of the site, aligned with a zone of privacy and calm. The public section of the villa was conceived as a transparent, all-glass box—an architectural gesture that blurs the boundary between inside and outside, immersing itself in nature. Its open-plan layout allows for flexible, diverse, and user-driven interior design. This box is not only functional but also a spatial expression of a desire for openness, presence, and the freedom of experiencing life amidst nature and community.

In contrast, the private section of the project was defined with an opposing language: a solid, compact, and introverted box that frames silence and focus. The façades of this volume are equipped with movable elements—dynamic features that allow residents to open or close, reveal or conceal the space at will. In this structure, architecture becomes not merely a form but a customizable and adaptable possibility—a state between presence and absence, between expression and quiet.
Despite their formal, spatial, and experiential duality, the two volumes are woven into a shared design logic. The connection between the two is not just a physical passage but a transitional sequence—a journey from public to private, from openness to enclosure, from outlook to introspection. The project aims to move architecture beyond formal aesthetics, transforming it into a tool for organizing human relationships, enhancing the quality of life, and enabling choice.
Ultimately, this villa is not just a functional response, but a multilayered expression of contemporary living within the natural landscape of northern Iran—an architecture that stands at the intersection of inside and outside, of individual and community, of physical form and lived experience.
renders


