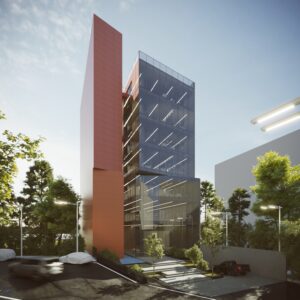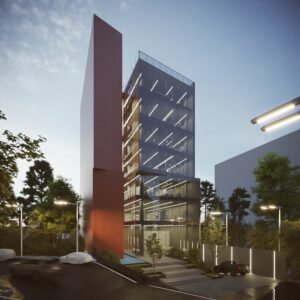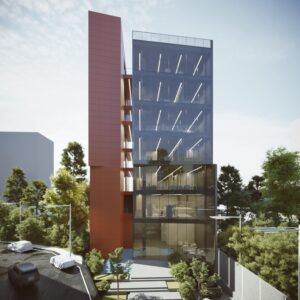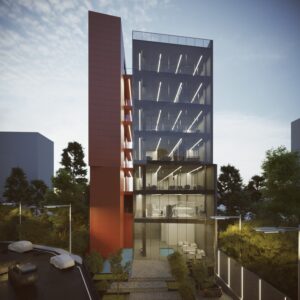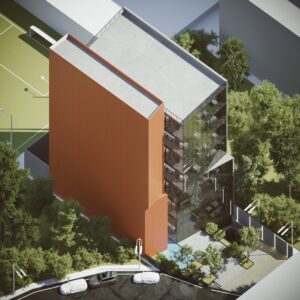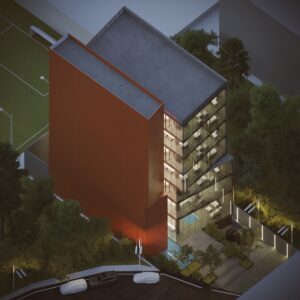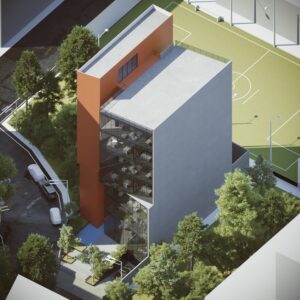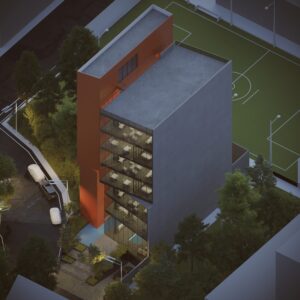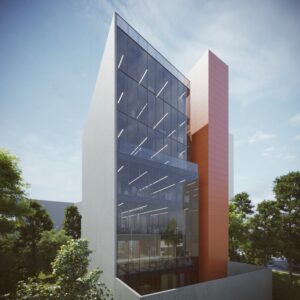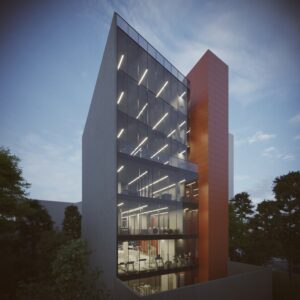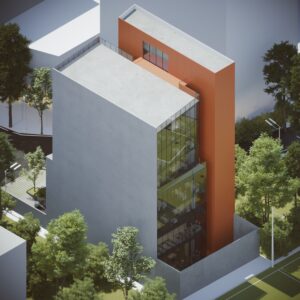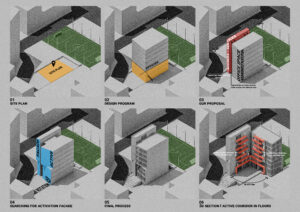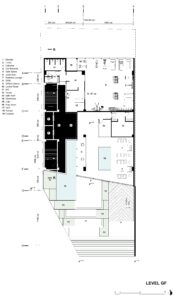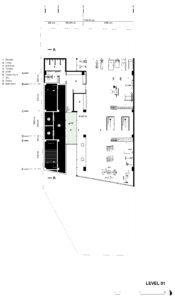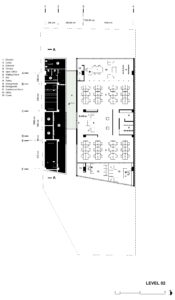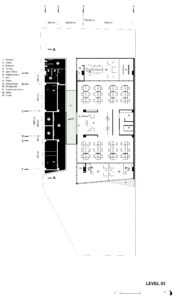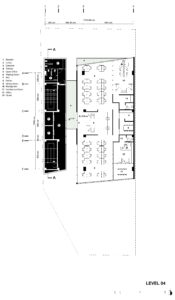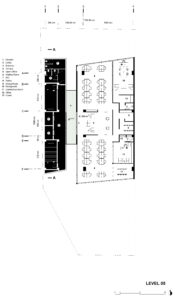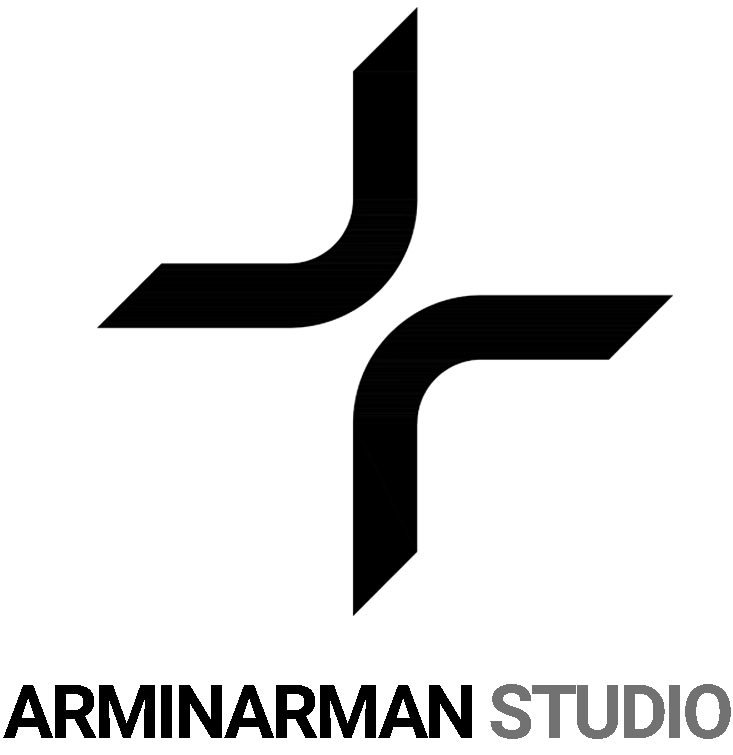- TYPE : Office Building
- LOCATION : Niavaran, tehran, Iran
- DATE : 2024
- CLIENT : Private Sector
- AREA : 5000 m²
- STATUS : unbuilt

design process
The Avan Office Building is located on a plot of land measuring 6,000 square meters in District 1, the Pasdaran neighborhood in the northern part of Tehran. The main objective of the design team was to create a project that harmonizes with the surrounding neighborhood environment while maintaining a direct connection to the green space of the site and establishing visual connections with the surrounding landscapes, particularly the northern views that overlook the Alborz mountain range and the lush trees of the Niavaran neighborhood. The architectural strategy of the project is based on creating spatial independence for all the key elements, including the main office spaces, common areas, and vertical circulation. These elements are carefully positioned within the site in such a way that the interstitial spaces created between the volumes allow light and greenery to penetrate into the building, while also providing optimal views from the interior to the exterior. Moreover, by incorporating volumetric shifts in the façade, the project takes on a unique and distinctive form. The integration of form manipulation and the conversion of terraces into double-height open spaces across different floors provide users with a new, high-quality experience of views, which not only enhances the visual connection to the environment but also encourages a stronger relationship between the interior and exterior spaces. This design process fosters vertical connections and social interactions between the building’s users, establishing a dynamic flow of space and interactions within the building.

A key concern for the design team was creating a functional plan that would meet the client’s request for spaces resembling a department store, with open office spaces that remain independent but are positioned together in a way that addresses their spatial needs efficiently. Therefore, the design team decided to separate the office zone from the vertical circulation zone by creating a gap that is bridged by a suspended bridge. This separation is also emphasized at the entrance, where a filtering system ensures the independence of both zones while optimizing the performance and service of the administrative functions. In the office floors, the gap between the workspace and the vertical circulation core not only contributes to the uniqueness of the Avan office building but also helps it become an iconic structure within the region. Additionally, the building features bridges in certain areas that are designed as double-height spaces, functioning as terraces and open areas that provide users with striking views of the northern mountains of Tehran, further enhancing the overall experience of the space.
renders
drawings


