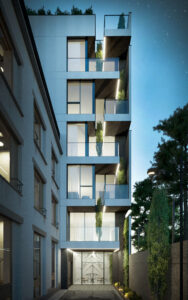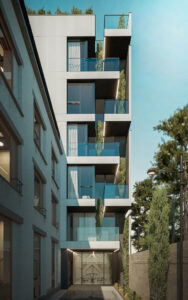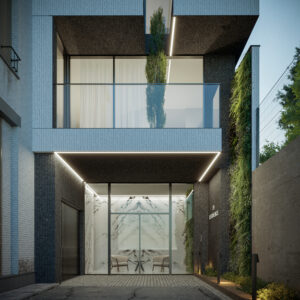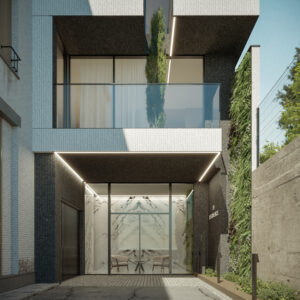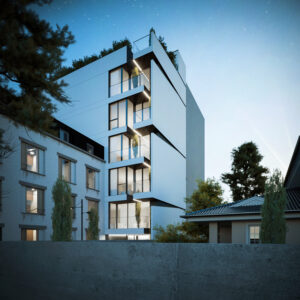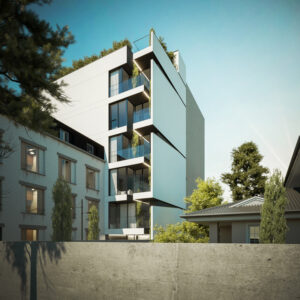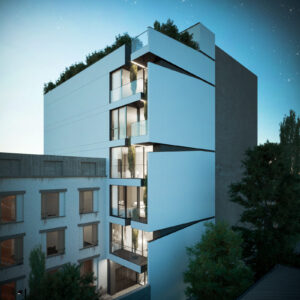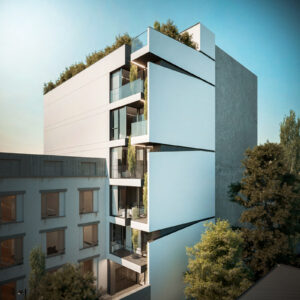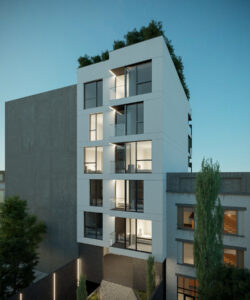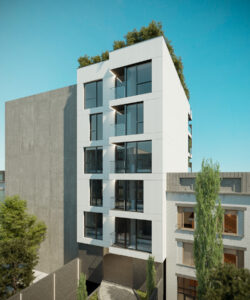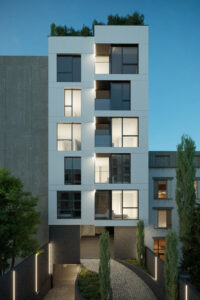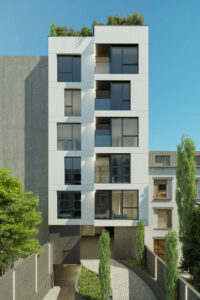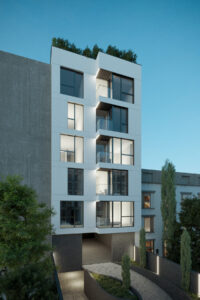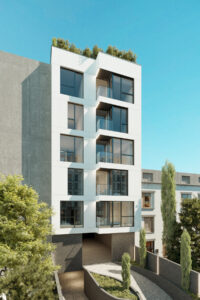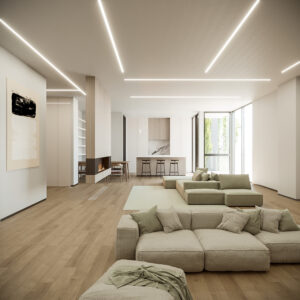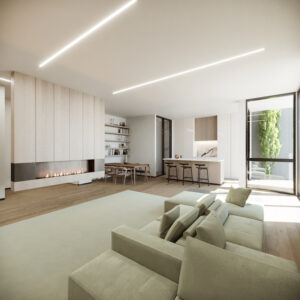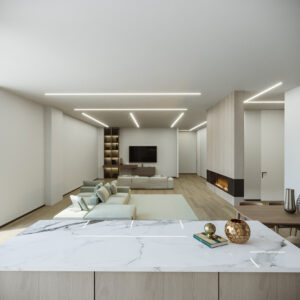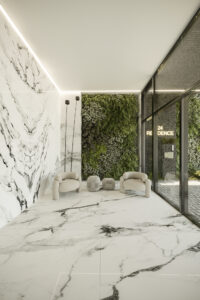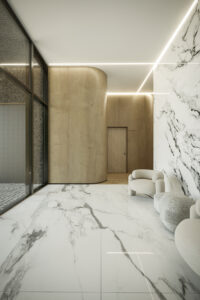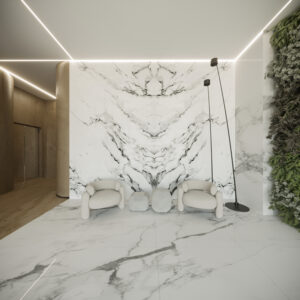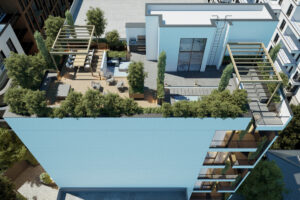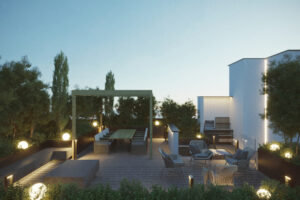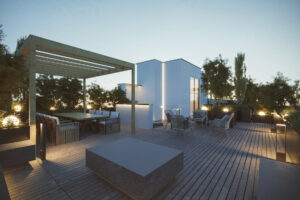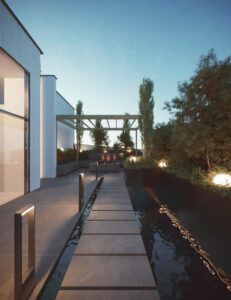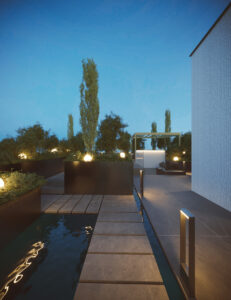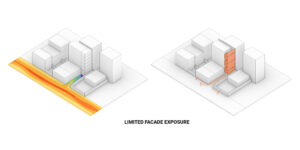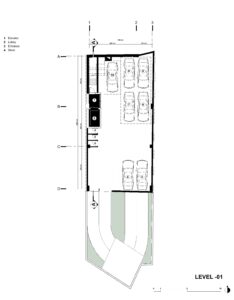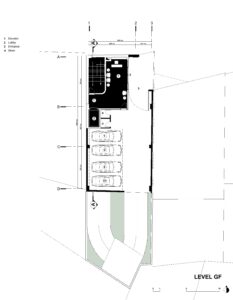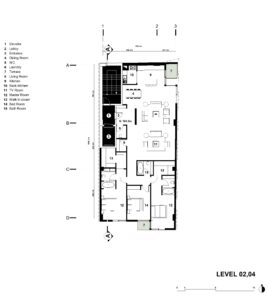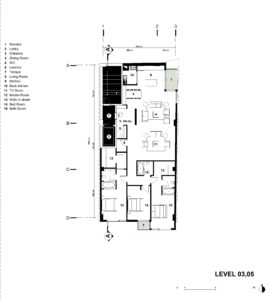- TYPE : RESIDENTIAL
- LOCATION : farmaniyeh, tehran, Iran
- DATE : 2024
- CLIENT : Private Sector
- AREA : 1800 m²
- STATUS : unbuilt

design process
A residential building with an approximate area of 365 square meters comprises five residential floors above ground level and one basement level. The primary challenges of the Motaghian Residential Project stem from the location, context, and spatial limitations of the site, particularly in facade design. Situated in Tehran—a city characterized by complex topography and visually cluttered facades—the project faces the challenge of creating a distinctive urban presence in a setting where visibility is limited. The site’s positioning results in restricted views, making the building less conspicuous compared to the surrounding structures, and less visible from Motaghian Street.
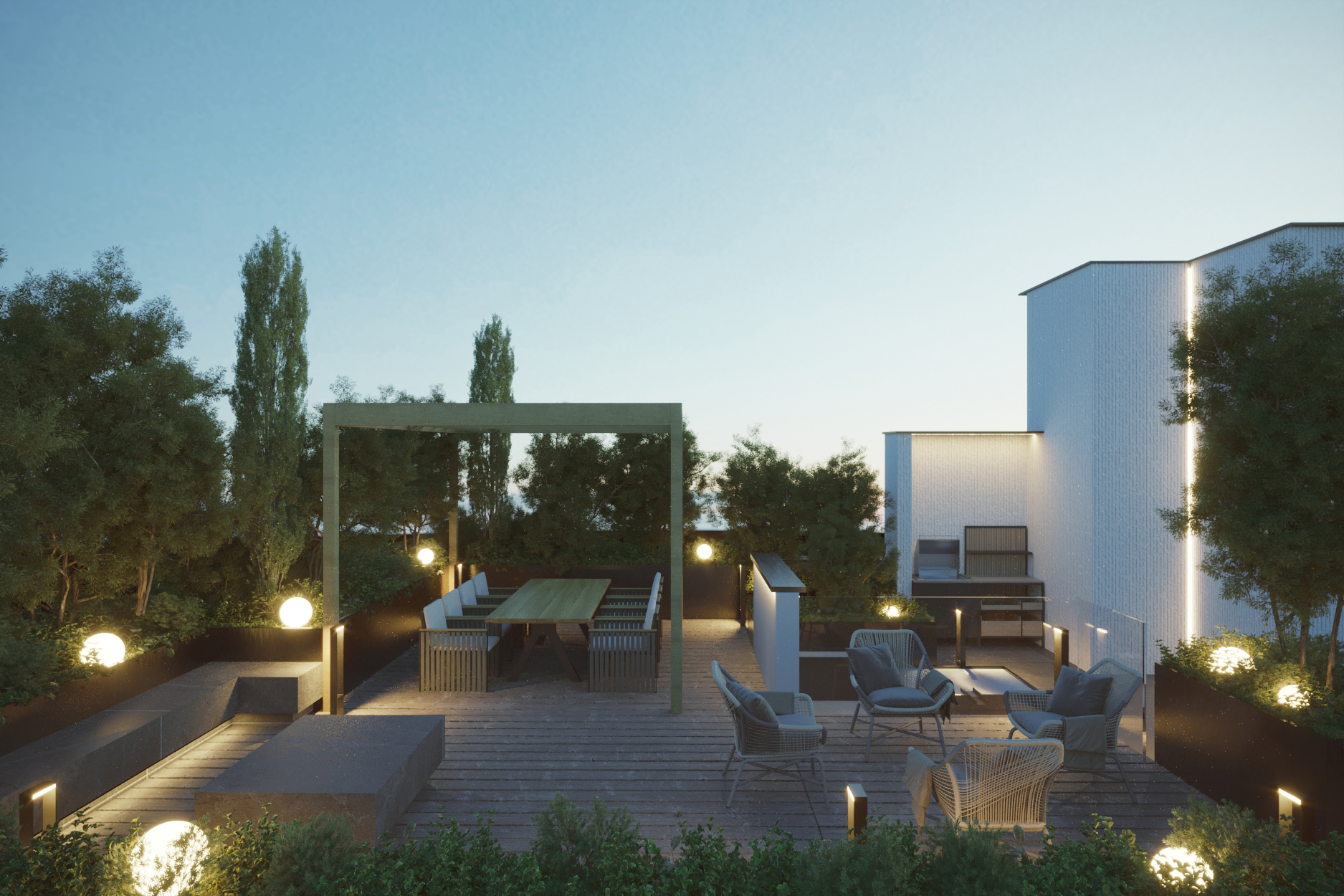
The main question arises: how can this project create an active, prominent urban facade despite these constraints in form and location? To address this, the design strategy focused on introducing openings on the north and east sides of the project, allowing natural light, views, and the surrounding scenery to penetrate into the core of the building. This not only enhances the interior experience but also strengthens the connection between the building and its environment. Additionally, the often-neglected third facade—typically left underdeveloped in many construction projects—was integrated into the main facade design. This approach results in a unified and cohesive facade that is clearly visible from the street, making the building stand out and become a more identifiable and engaging element within the urban fabric. This design strategy ensures that, despite the limitations posed by its context and location, the project establishes a significant architectural identity and visual connection with its surroundings.
renders
drawings


