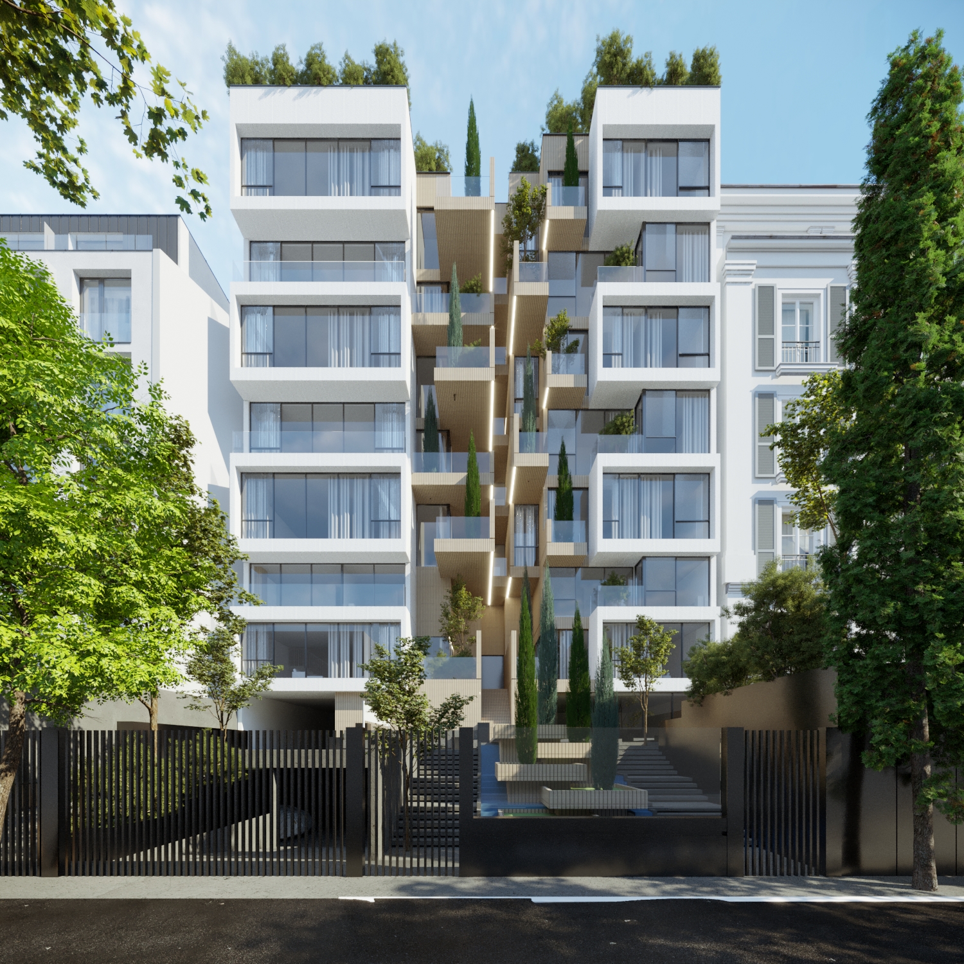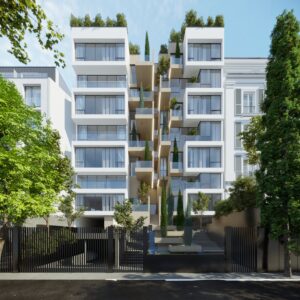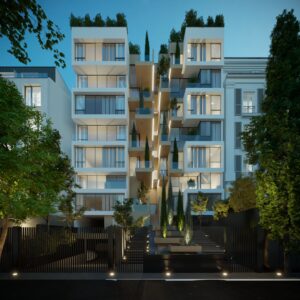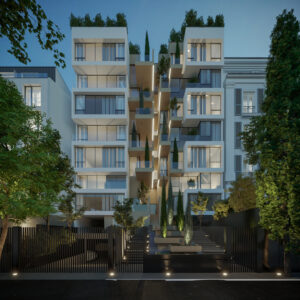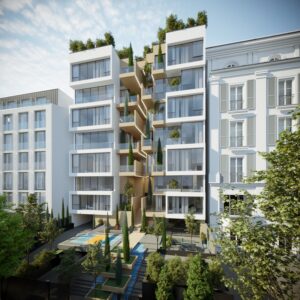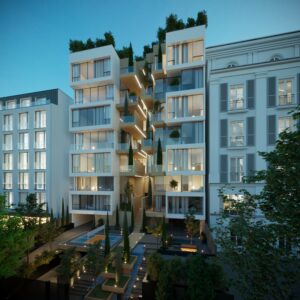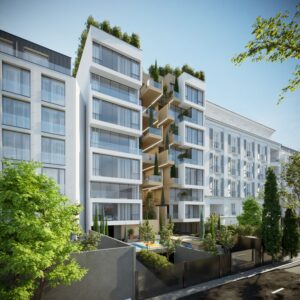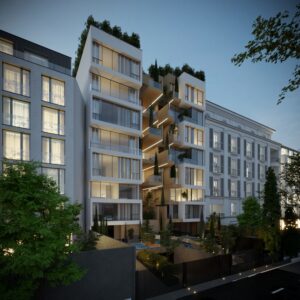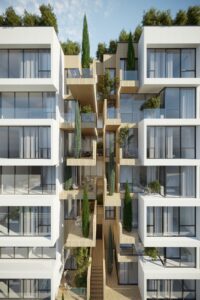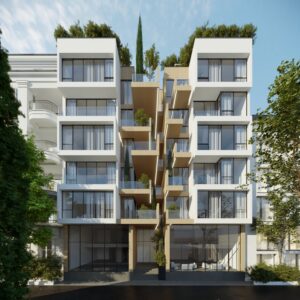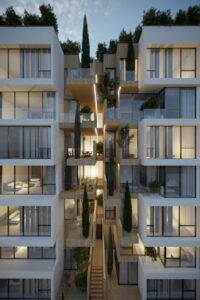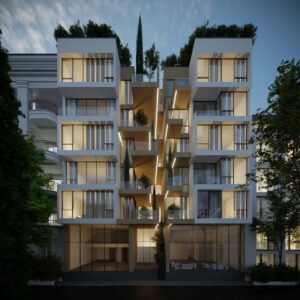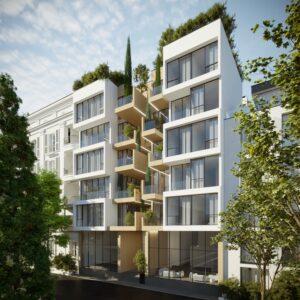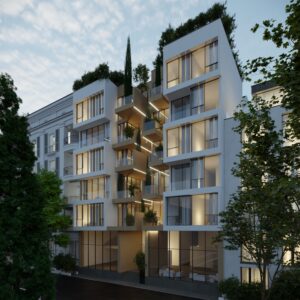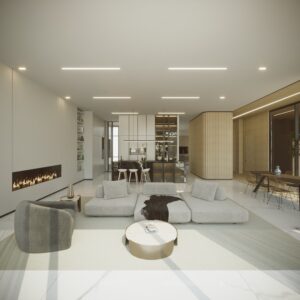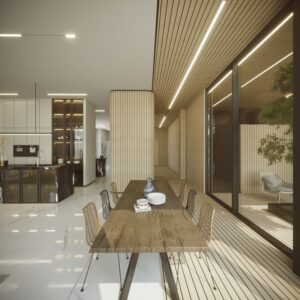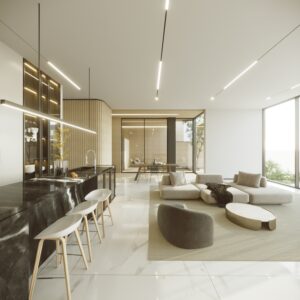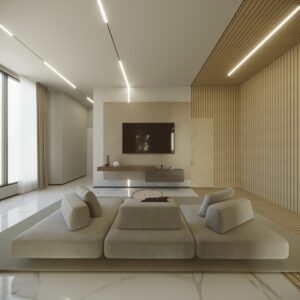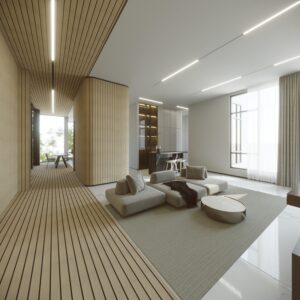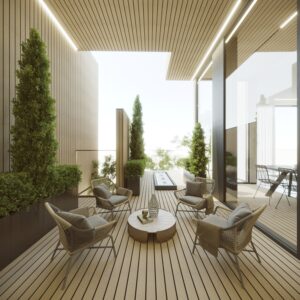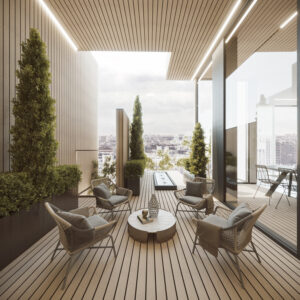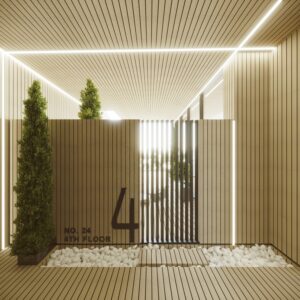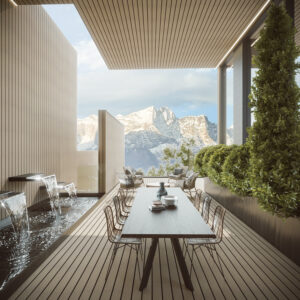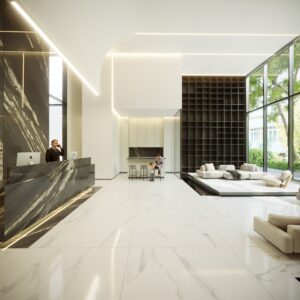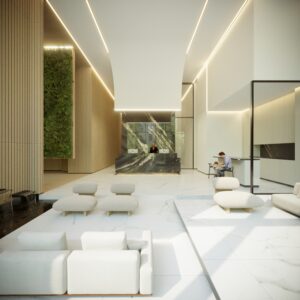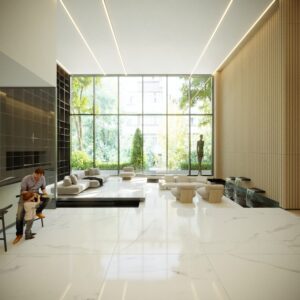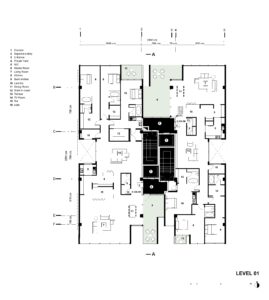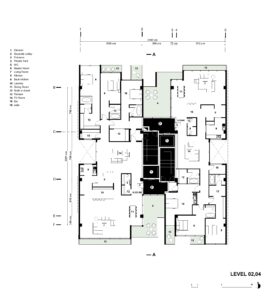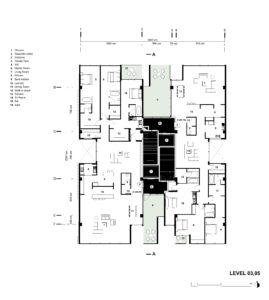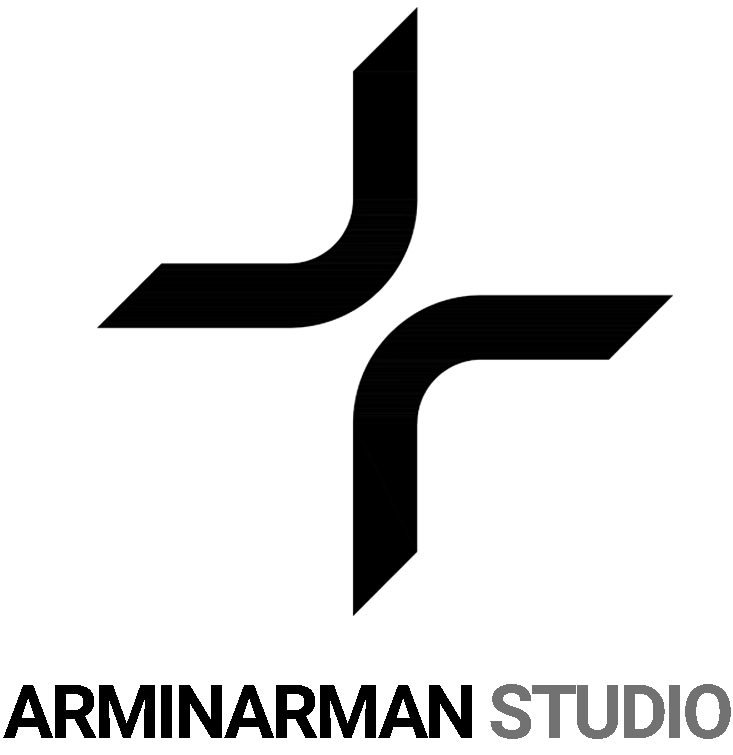- TYPE : Residential building
- LOCATION : Ajoudanieh, tehran, Iran
- DATE : 2025
- CLIENT : Private Sector
- AREA : 3640 m²
- STATUS : unbuilt

design process
Ajudaniye Residential Project – Linking the Persian Garden with Contemporary Living In the heart of Tehran’s Ajudaniye neighborhood, a 6,500 m² residential complex across 5 floors has been developed with a fresh approach to the concept of the “villa-apartment”. The project offers a contemporary interpretation of private living within the urban context, drawing inspiration from traditional Iranian architecture—particularly the timeless idea of the Persian garden, with its water features, greenery, and fluid boundaries between inside and outside. At the core of the design are layered green courtyards with flowing fountains, which act as the lungs of the building. Far beyond decorative elements, these courtyards bring natural light and ventilation into the interiors, enrich the spatial experience, and create semi-private zones where residents can enjoy both solitude and social interaction in connection with nature. Materiality plays a central role in reinforcing this concept. The use of brick across both interior and courtyard surfaces creates a tactile and visual continuity, dissolving physical and psychological barriers and establishing a sense of spatial unity. The floor plans are carefully designed to maximize privacy and independence. By eliminating shared walls and smartly positioning common areas, each apartment functions as a standalone villa in height, with separate access and no direct adjacency to neighboring units. This ensures a level of exclusivity and personal comfort rarely found in urban apartments.
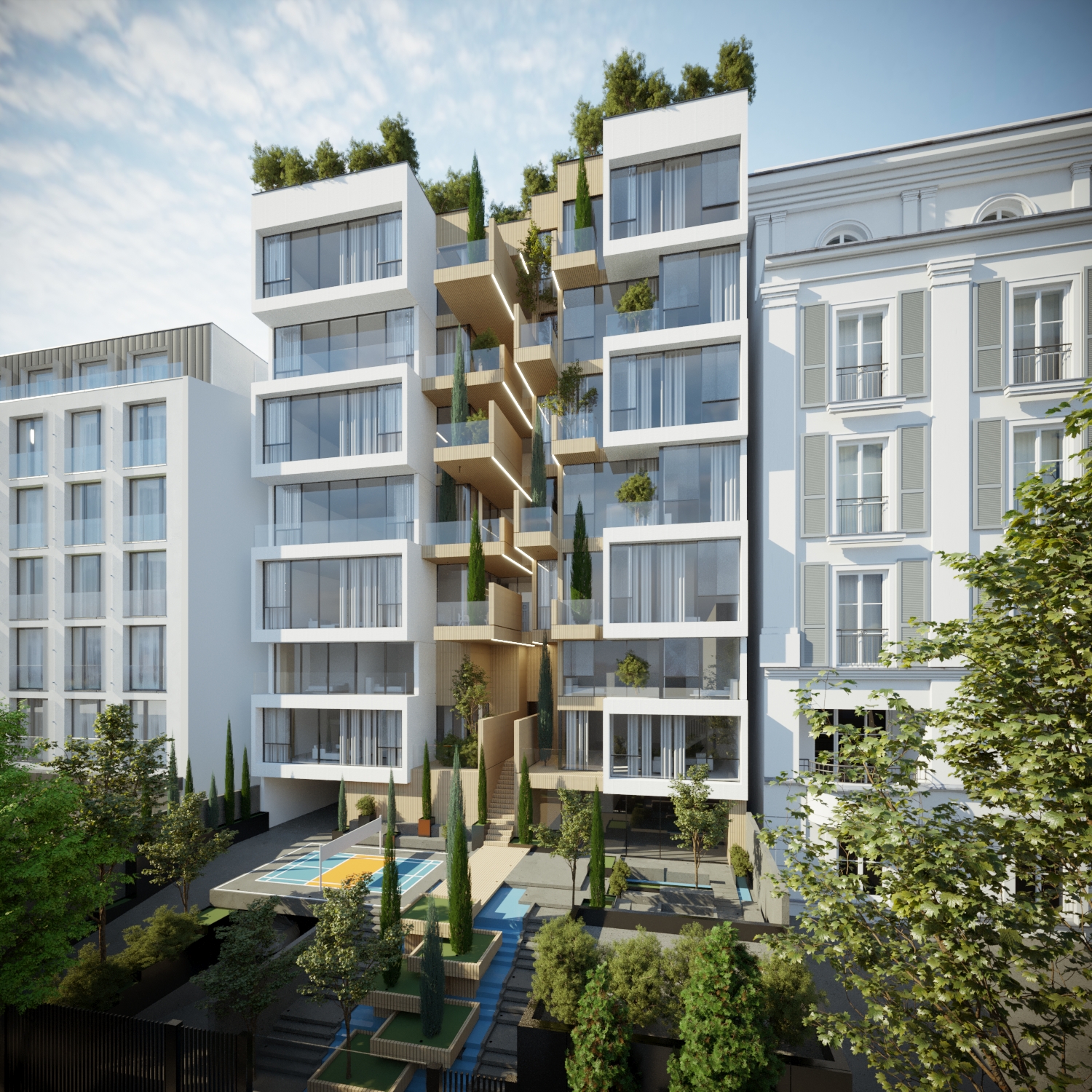
The site’s unique position allows for dual perspectives: the southern façade overlooking the city and the northern façade facing the Alborz mountains. Apartments are oriented to capture one of these contrasting yet complementary views, enriching the project with two distinct qualities of space and atmosphere.
Ultimately, the Ajudaniye Residential Project is a reinterpretation of urban housing—a place where the line between villa and apartment, tradition and modernity, interior and exterior is redefined in a creative dialogue.
renders
drawings

