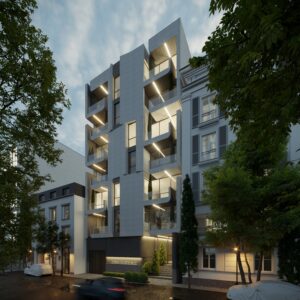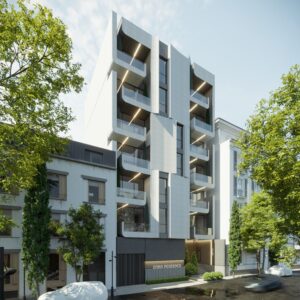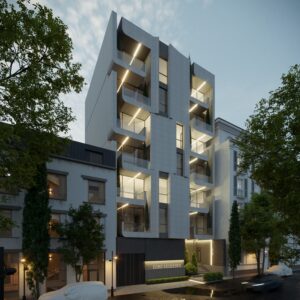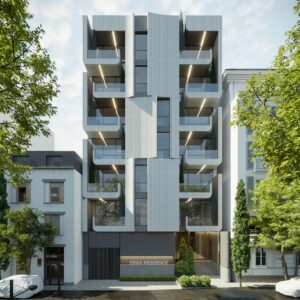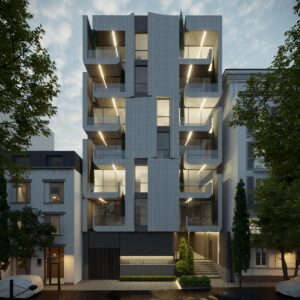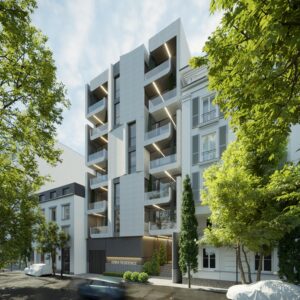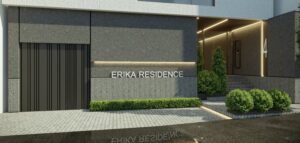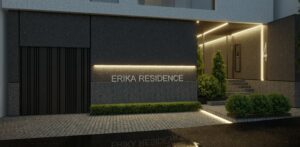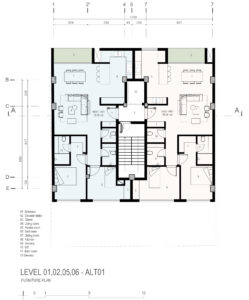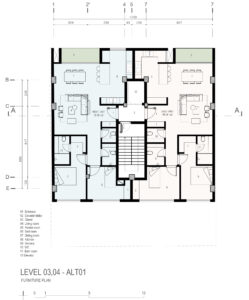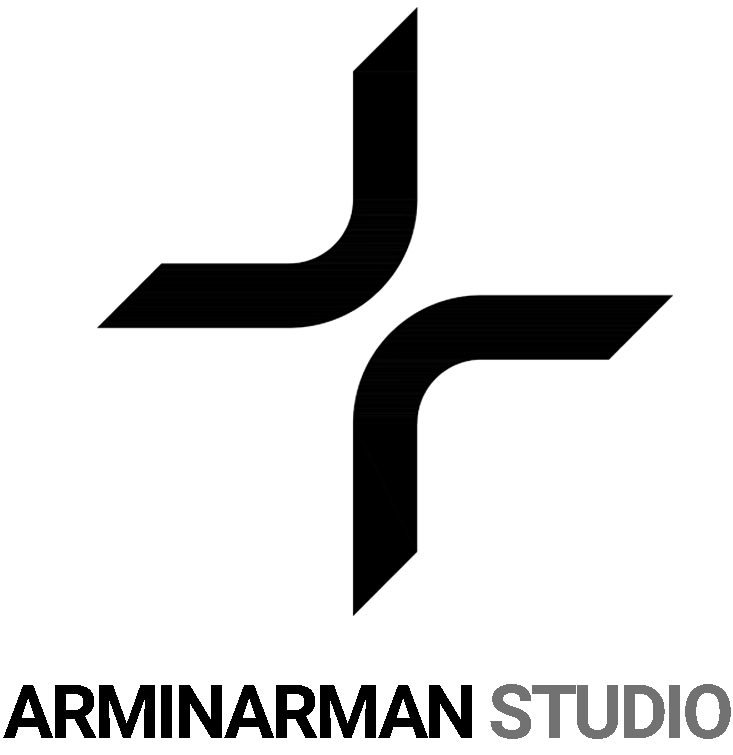- TYPE : Residential Building
- LOCATION : Zafar, tehran, Iran
- DATE : 2025
- CLIENT : Private Sector
- AREA : 2000 m²
- STATUS : unbuilt

design process
This six-story residential project was designed and executed in the Zafar neighborhood, one of the distinguished urban areas in northern Tehran. It aims to create a unique spatial experience within the city fabric while responding effectively to the demands of contemporary urban living. Each floor contains two independent units, with two floors specifically featuring 90-square-meter apartments carefully optimized to provide a compact yet high-quality living environment. By applying contemporary architectural principles, the project achieves a balanced integration of functionality, form, and a sense of belonging. The building’s modern character is expressed not only through its choice of materials, colors, and clean lines but also through the thoughtful organization of interior spaces. The layout ensures abundant natural light, effective ventilation, and smooth circulation between public and private areas. Attention to detail in the design maximizes the available space without creating a sense of overcrowding.

The exterior form is defined by precise proportions, a composition of pure volumes, and deliberate articulations, collectively establishing a distinct presence within its urban context. The facade incorporates modern, understated materials such as natural stone and brick, complemented by glass surfaces. This material palette imparts a timeless, minimal aesthetic without relying on excessive ornamentation.
Overall, this project represents a thoughtful balance—between simplicity and uniqueness, livability and aesthetics, and contemporary needs and enduring architectural principles.
renders
drawings


